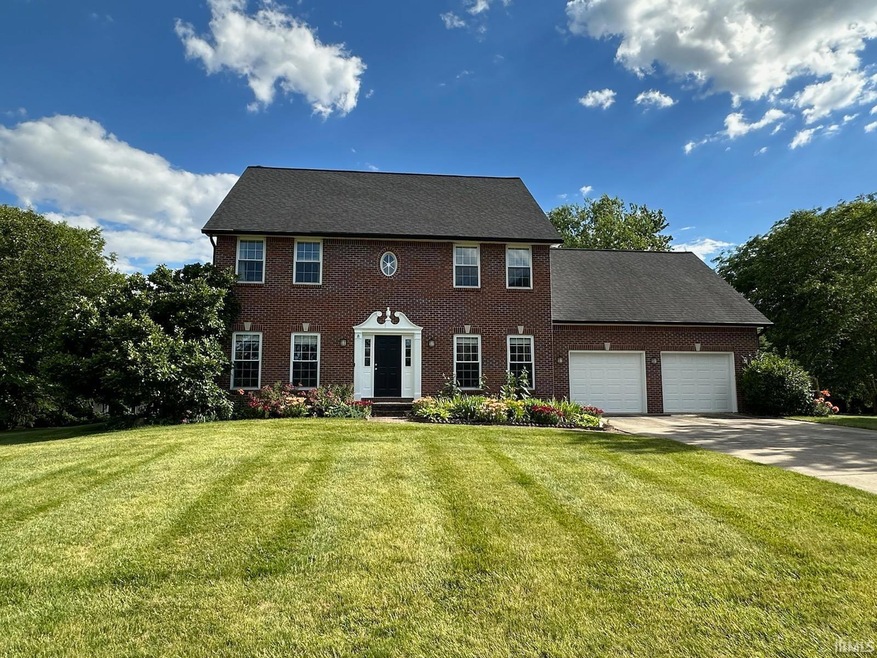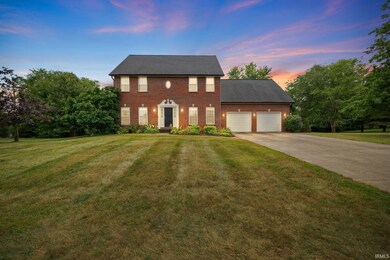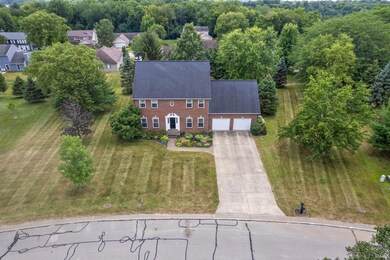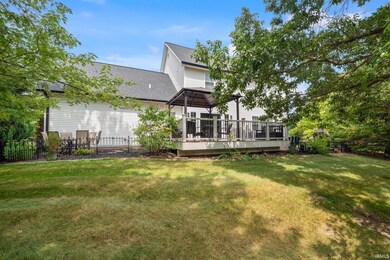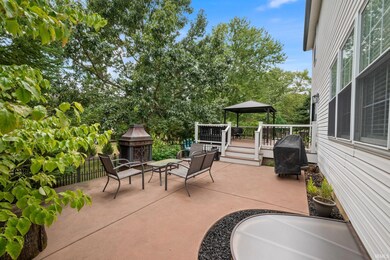
5133 Dunbar Dr Lafayette, IN 47905
Highlights
- Colonial Architecture
- Vaulted Ceiling
- Stone Countertops
- Wyandotte Elementary School Rated A-
- Great Room
- Formal Dining Room
About This Home
As of November 2024This stately two-story colonial residence presents a formal exterior, with an interior that exudes warmth and an invitingly comfortable atmosphere. The property includes five generously sized bedrooms and three and a half bathrooms, a formal dining room, and front room that can function as a den or office. The fully finished basement expands the living space further, offering a large flexible central room, additional theater room, and substantial storage closets. The kitchen, flooded with natural light, opens to the spacious family room that features a gas log fireplace serving as a central focal point. Key interior features include hardwood floors, crown molding, and high ceilings, all contributing to a bright and welcoming environment. From the kitchen, the living area extends outside onto a deck featuring a pergola, a patio with room for a grill and fireplace, and additional space for seating and a garden. An oversized, attached two-car garage provides ample space for both vehicles and tools. This home is both spacious and comfortable at almost 4000 square feet. The .6-acre lot benefits from city water and sewage while maintaining a spacious and private feel. Situated in the desirable Wyandotte, Hershey, and Harrison school districts, this residence ensures access to a top-rated educational system. Its convenient location also offers proximity to medical services, shopping, dining, and a short drive to Purdue University.
Last Agent to Sell the Property
Indiana Integrity REALTORS Brokerage Email: kbrewer192@aol.com Listed on: 08/10/2024
Home Details
Home Type
- Single Family
Est. Annual Taxes
- $2,321
Year Built
- Built in 2000
Lot Details
- 0.6 Acre Lot
- Lot Dimensions are 179x147
- Property has an invisible fence for dogs
- Landscaped
- Level Lot
HOA Fees
- $8 Monthly HOA Fees
Parking
- 2 Car Attached Garage
- Garage Door Opener
Home Design
- Colonial Architecture
- Traditional Architecture
- Brick Exterior Construction
- Poured Concrete
- Asphalt Roof
- Vinyl Construction Material
Interior Spaces
- 2-Story Property
- Crown Molding
- Tray Ceiling
- Vaulted Ceiling
- Gas Log Fireplace
- Entrance Foyer
- Great Room
- Formal Dining Room
- Fire and Smoke Detector
- Laundry on main level
Kitchen
- Stone Countertops
- Disposal
Bedrooms and Bathrooms
- 5 Bedrooms
- Walk-In Closet
- Bathtub With Separate Shower Stall
Basement
- Basement Fills Entire Space Under The House
- 1 Bathroom in Basement
- 1 Bedroom in Basement
Schools
- Wyandotte Elementary School
- Wea Ridge Middle School
- William Henry Harrison High School
Utilities
- Forced Air Heating and Cooling System
- Heating System Uses Gas
Additional Features
- Porch
- Suburban Location
Community Details
- Dunbar Highlands Subdivision
Listing and Financial Details
- Assessor Parcel Number 79-08-19-176-046.000-010
Ownership History
Purchase Details
Home Financials for this Owner
Home Financials are based on the most recent Mortgage that was taken out on this home.Purchase Details
Home Financials for this Owner
Home Financials are based on the most recent Mortgage that was taken out on this home.Purchase Details
Home Financials for this Owner
Home Financials are based on the most recent Mortgage that was taken out on this home.Purchase Details
Home Financials for this Owner
Home Financials are based on the most recent Mortgage that was taken out on this home.Purchase Details
Purchase Details
Home Financials for this Owner
Home Financials are based on the most recent Mortgage that was taken out on this home.Purchase Details
Home Financials for this Owner
Home Financials are based on the most recent Mortgage that was taken out on this home.Similar Homes in Lafayette, IN
Home Values in the Area
Average Home Value in this Area
Purchase History
| Date | Type | Sale Price | Title Company |
|---|---|---|---|
| Warranty Deed | $490,000 | Metropolitan Title | |
| Warranty Deed | -- | -- | |
| Warranty Deed | -- | None Available | |
| Corporate Deed | -- | None Available | |
| Warranty Deed | -- | None Available | |
| Warranty Deed | -- | -- | |
| Warranty Deed | -- | -- |
Mortgage History
| Date | Status | Loan Amount | Loan Type |
|---|---|---|---|
| Open | $367,500 | New Conventional | |
| Previous Owner | $106,000 | New Conventional | |
| Previous Owner | $276,000 | No Value Available | |
| Previous Owner | $308,000 | New Conventional | |
| Previous Owner | $224,500 | New Conventional | |
| Previous Owner | $62,000 | Credit Line Revolving | |
| Previous Owner | $228,000 | New Conventional | |
| Previous Owner | $231,900 | New Conventional | |
| Previous Owner | $196,000 | Purchase Money Mortgage | |
| Previous Owner | $160,000 | No Value Available | |
| Previous Owner | $188,000 | No Value Available |
Property History
| Date | Event | Price | Change | Sq Ft Price |
|---|---|---|---|---|
| 11/01/2024 11/01/24 | Sold | $490,000 | -2.0% | $124 / Sq Ft |
| 09/16/2024 09/16/24 | Pending | -- | -- | -- |
| 09/06/2024 09/06/24 | Price Changed | $499,900 | -7.4% | $126 / Sq Ft |
| 08/16/2024 08/16/24 | For Sale | $539,900 | +74.7% | $136 / Sq Ft |
| 06/05/2015 06/05/15 | Sold | $309,000 | -6.1% | $83 / Sq Ft |
| 04/09/2015 04/09/15 | Pending | -- | -- | -- |
| 02/10/2015 02/10/15 | For Sale | $329,000 | -- | $89 / Sq Ft |
Tax History Compared to Growth
Tax History
| Year | Tax Paid | Tax Assessment Tax Assessment Total Assessment is a certain percentage of the fair market value that is determined by local assessors to be the total taxable value of land and additions on the property. | Land | Improvement |
|---|---|---|---|---|
| 2024 | $2,540 | $364,800 | $53,600 | $311,200 |
| 2023 | $2,321 | $341,000 | $53,600 | $287,400 |
| 2022 | $2,266 | $305,600 | $53,600 | $252,000 |
| 2021 | $2,172 | $295,000 | $53,600 | $241,400 |
| 2020 | $2,028 | $286,100 | $53,600 | $232,500 |
| 2019 | $2,000 | $284,600 | $53,600 | $231,000 |
| 2018 | $1,851 | $271,700 | $53,600 | $218,100 |
| 2017 | $1,870 | $271,100 | $53,600 | $217,500 |
| 2016 | $1,821 | $268,100 | $53,600 | $214,500 |
| 2014 | $1,820 | $264,500 | $53,600 | $210,900 |
| 2013 | $1,910 | $264,500 | $53,500 | $211,000 |
Agents Affiliated with this Home
-

Seller's Agent in 2024
Mary Holtz
Indiana Integrity REALTORS
(765) 532-6901
170 Total Sales
-

Buyer's Agent in 2024
Calvin Dykhuizen
Trueblood Real Estate
(765) 426-3928
162 Total Sales
-
M
Seller's Agent in 2015
Maggie Stark
F.C. Tucker/Shook
Map
Source: Indiana Regional MLS
MLS Number: 202430287
APN: 79-08-19-176-046.000-010
- 44 Fairfieldview Ct
- 326 Double Tree Dr
- 5480 Heritage Dr
- 54 Churchill Ct
- 44 Churchill Ct
- 56 Jester Ct
- 1320 Castle Dr
- 115 Pineview Ln
- 209 N Wilmington Ln
- 379 Chapelhill Dr
- 5116 Stable Dr
- 397 Bluegrass Dr
- 813 Foxwood Dr
- Lot #2 8961 Firefly Ln
- Lot #6 8881 Firefly Ln
- Lot #1 8981 Firefly Ln
- 6112 Helmsdale Dr
- 829 Foxwood Dr
- 570 Golden Place
- 818 Emerald Dr
