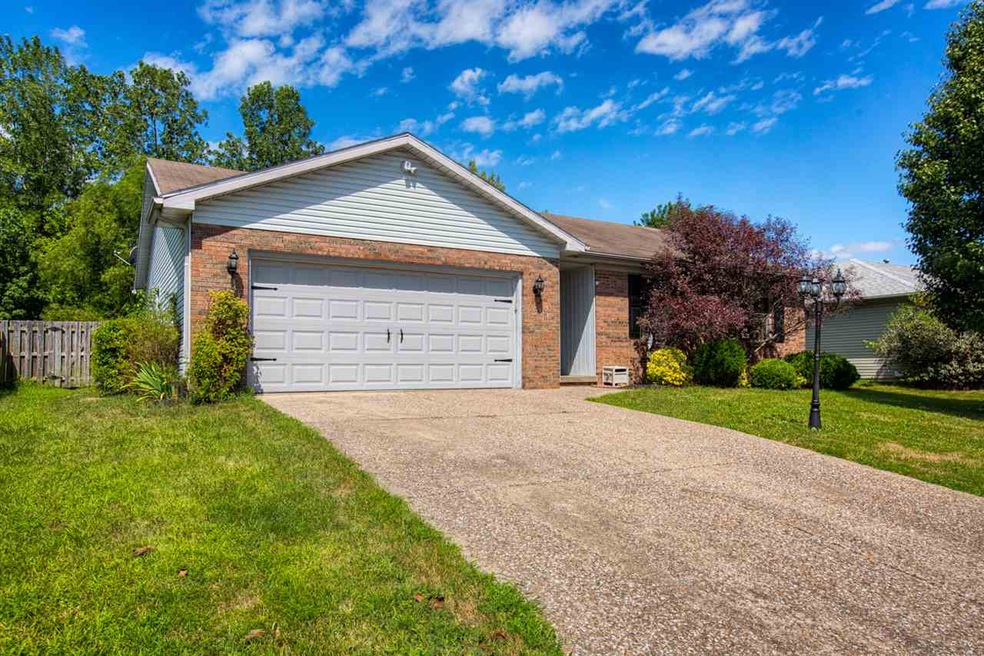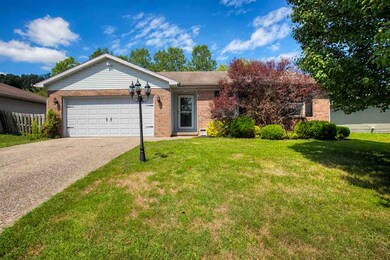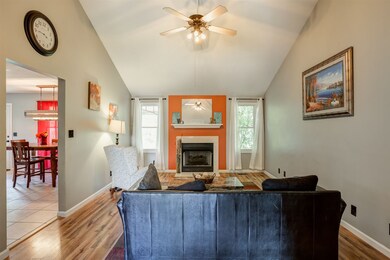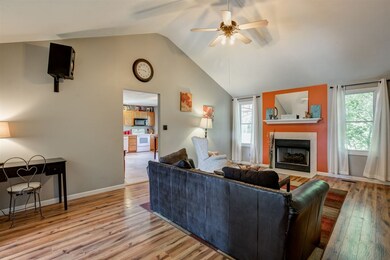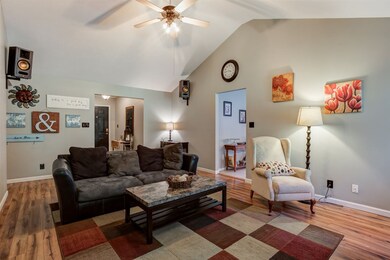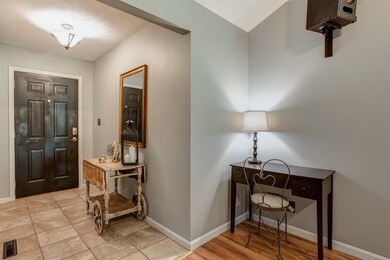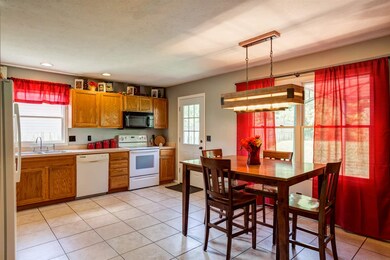
5133 Shenandoah Ave Newburgh, IN 47630
Highlights
- Ranch Style House
- 2 Car Attached Garage
- Central Air
- Castle North Middle School Rated A-
- Tile Flooring
About This Home
As of September 2024Wow! Beautiful updated home in the desirable Summit Pointe subdivision. You'll enjoy vaulted ceilings as you enter, with a spacious eat-in kitchen and ample counter space. This kitchen enjoys plenty of natural light that looks over the large, fenced-in backyard, with a newly constructed deck! Great curb appeal and quality flooring is consistent throughout the living and bedrooms, with upgraded flooring in the master. The Seller is including a 1-year HSA Home Warranty with the purchase of this home.
Last Agent to Sell the Property
Robert King
Weichert Realtors-The Schulz Group Listed on: 07/27/2018
Home Details
Home Type
- Single Family
Est. Annual Taxes
- $699
Year Built
- Built in 1999
Lot Details
- 8,400 Sq Ft Lot
- Irregular Lot
Parking
- 2 Car Attached Garage
- Driveway
Home Design
- Ranch Style House
- Brick Exterior Construction
- Asphalt Roof
- Vinyl Construction Material
Interior Spaces
- Self Contained Fireplace Unit Or Insert
- Crawl Space
Flooring
- Laminate
- Tile
Bedrooms and Bathrooms
- 3 Bedrooms
- 2 Full Bathrooms
Utilities
- Central Air
- Heating System Uses Gas
Listing and Financial Details
- Assessor Parcel Number 87-12-36-204-054.000-019
Ownership History
Purchase Details
Home Financials for this Owner
Home Financials are based on the most recent Mortgage that was taken out on this home.Purchase Details
Home Financials for this Owner
Home Financials are based on the most recent Mortgage that was taken out on this home.Purchase Details
Home Financials for this Owner
Home Financials are based on the most recent Mortgage that was taken out on this home.Similar Homes in Newburgh, IN
Home Values in the Area
Average Home Value in this Area
Purchase History
| Date | Type | Sale Price | Title Company |
|---|---|---|---|
| Warranty Deed | $249,900 | None Listed On Document | |
| Warranty Deed | -- | Regional Title Services Llc | |
| Interfamily Deed Transfer | -- | None Available | |
| Warranty Deed | -- | None Available |
Mortgage History
| Date | Status | Loan Amount | Loan Type |
|---|---|---|---|
| Open | $258,146 | VA | |
| Previous Owner | $142,500 | New Conventional | |
| Previous Owner | $141,620 | New Conventional | |
| Previous Owner | $119,890 | New Conventional | |
| Previous Owner | $88,000 | New Conventional |
Property History
| Date | Event | Price | Change | Sq Ft Price |
|---|---|---|---|---|
| 09/16/2024 09/16/24 | Sold | $249,900 | 0.0% | $189 / Sq Ft |
| 08/08/2024 08/08/24 | Pending | -- | -- | -- |
| 08/06/2024 08/06/24 | For Sale | $249,900 | +71.2% | $189 / Sq Ft |
| 09/21/2018 09/21/18 | Sold | $146,000 | +0.8% | $111 / Sq Ft |
| 08/12/2018 08/12/18 | Pending | -- | -- | -- |
| 07/27/2018 07/27/18 | For Sale | $144,900 | -- | $110 / Sq Ft |
Tax History Compared to Growth
Tax History
| Year | Tax Paid | Tax Assessment Tax Assessment Total Assessment is a certain percentage of the fair market value that is determined by local assessors to be the total taxable value of land and additions on the property. | Land | Improvement |
|---|---|---|---|---|
| 2024 | $1,253 | $187,800 | $19,800 | $168,000 |
| 2023 | $1,210 | $182,900 | $19,800 | $163,100 |
| 2022 | $1,107 | $165,800 | $19,800 | $146,000 |
| 2021 | $900 | $136,900 | $17,800 | $119,100 |
| 2020 | $868 | $126,800 | $16,000 | $110,800 |
| 2019 | $891 | $124,000 | $16,000 | $108,000 |
| 2018 | $732 | $115,200 | $16,000 | $99,200 |
| 2017 | $699 | $112,400 | $16,000 | $96,400 |
| 2016 | $621 | $105,100 | $16,000 | $89,100 |
| 2014 | $545 | $104,700 | $16,100 | $88,600 |
| 2013 | $552 | $106,600 | $16,100 | $90,500 |
Agents Affiliated with this Home
-
Ryan Mitchell

Seller's Agent in 2024
Ryan Mitchell
ERA FIRST ADVANTAGE REALTY, INC
(812) 455-7229
31 in this area
153 Total Sales
-
Kate Moore

Buyer's Agent in 2024
Kate Moore
ERA FIRST ADVANTAGE REALTY, INC
(812) 706-9244
7 in this area
31 Total Sales
-
R
Seller's Agent in 2018
Robert King
Weichert Realtors-The Schulz Group
-
Steven Dossett

Buyer's Agent in 2018
Steven Dossett
F.C. TUCKER EMGE
(812) 449-9222
15 in this area
149 Total Sales
Map
Source: Indiana Regional MLS
MLS Number: 201833437
APN: 87-12-36-204-054.000-019
- 2874 Lakeside Dr
- 4966 Anderson Rd
- 4877 Martin Rd
- 6611 Concord Dr
- 6688 Concord Dr
- 5444 Schneider Rd
- 5422 Schneider Rd
- 6021 Glencrest Ct
- 6788 Holly Dr
- 2065 Chadwick Dr
- Off S 66
- 6044 Cypress Ct
- 6855 Pleasant Valley Ct
- 6954 Ironwood Cir
- 5188 Lenn Rd
- 7209 Oak Park Dr
- Georgia with Bonus Craftsman Plan at Ironwood
- Georgia Craftsman Plan at Ironwood
- Florida Craftsman Plan at Ironwood
- Carolina Craftsman Plan at Ironwood
