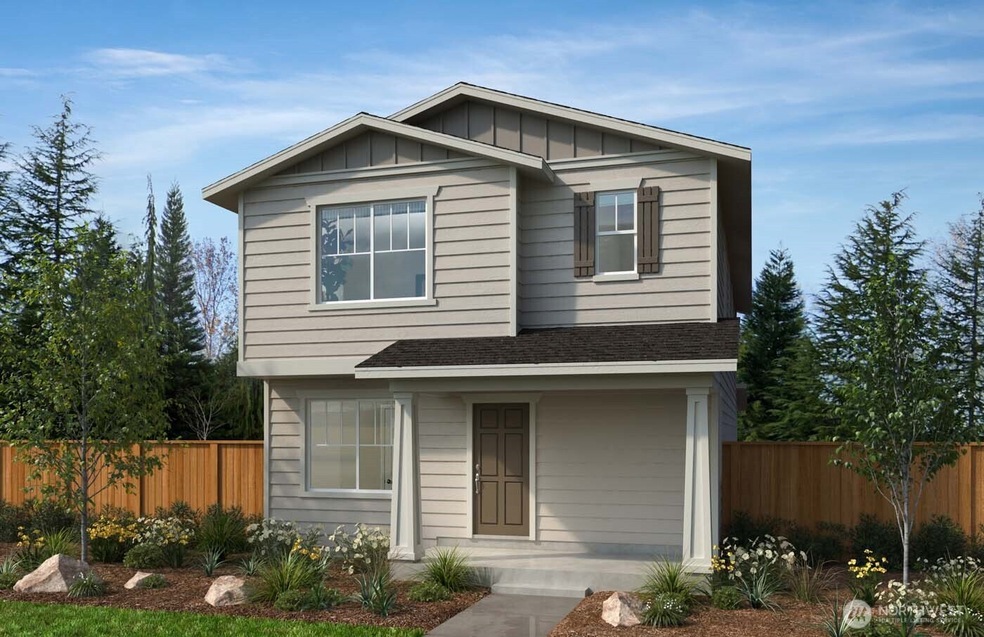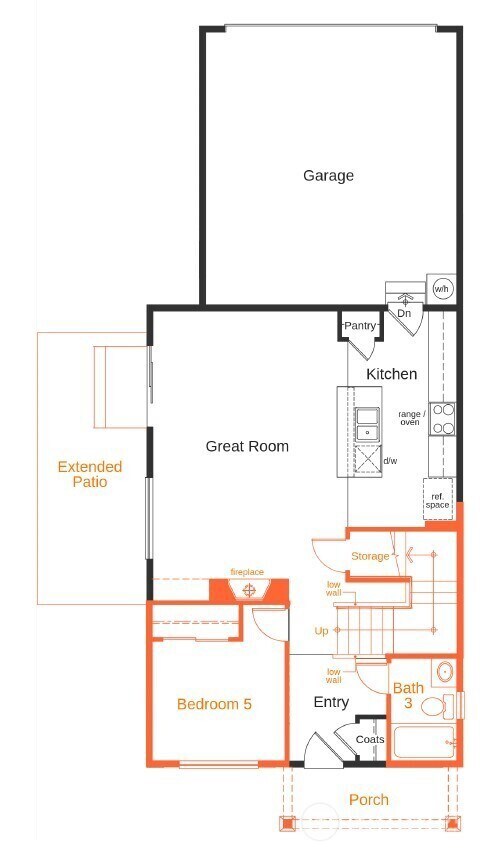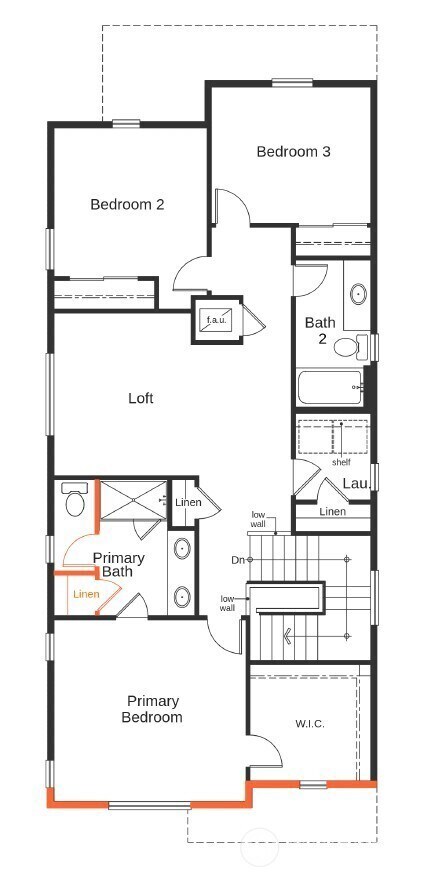5134 87th Dr NE Unit 63 Marysville, WA 98270
East Sunnyside NeighborhoodEstimated payment $4,685/month
Highlights
- New Construction
- Mountain View
- Walk-In Pantry
- Sunnycrest Elementary School Rated A-
- Corner Lot
- 2 Car Attached Garage
About This Home
Welcome to Magnolia Crest! This popular 1940 plan has 4 spacious bedrooms & 3 baths, including a bed/bath on the main floor. Enjoy the bright main floor great room w/chef's kitchen featuring quartz counters & pantry. Primary bathroom has large walk-in shower, dual quartz vanity w/undermount sinks & walk-in closet. Second floor includes spacious secondary bedrooms + large bonus loft & utility room. Includes fully landscaped & spacious fenced yard w/large patio, 2-car garage w/opener & every KB Home is Energy Star Certified w/LED lighting, A/C & better insulation for quieter & more comfortable living! Mountain views to the west! Great location w/Lk Stevens Schools. Multiple community parks & super walkable community!
Source: Northwest Multiple Listing Service (NWMLS)
MLS#: 2370082
Property Details
Home Type
- Co-Op
Year Built
- Built in 2025 | New Construction
Lot Details
- 5,394 Sq Ft Lot
- West Facing Home
- Property is Fully Fenced
- Corner Lot
- Level Lot
HOA Fees
- $77 Monthly HOA Fees
Parking
- 2 Car Attached Garage
Home Design
- Poured Concrete
- Composition Roof
- Cement Board or Planked
Interior Spaces
- 1,940 Sq Ft Home
- 2-Story Property
- Electric Fireplace
- Dining Room
- Mountain Views
- Storm Windows
Kitchen
- Walk-In Pantry
- Stove
- Microwave
- Dishwasher
- Disposal
Flooring
- Carpet
- Vinyl Plank
Bedrooms and Bathrooms
- Walk-In Closet
- Bathroom on Main Level
Outdoor Features
- Patio
Schools
- Sunnycrest Elementary School
- North Lake Mid Middle School
- Lake Stevens Snr Hig High School
Utilities
- Forced Air Heating and Cooling System
- High Efficiency Heating System
- Heat Pump System
- Water Heater
- Cable TV Available
Listing and Financial Details
- Down Payment Assistance Available
- Visit Down Payment Resource Website
- Legal Lot and Block 63 / 2
- Assessor Parcel Number MC63
Community Details
Overview
- Association fees include common area maintenance
- Trestle Community Mgmt Kelli Smith Association
- Secondary HOA Phone (425) 454-6404
- Magnolia Crest Condos
- Built by KB Home
- Soper Hill Subdivision
- The community has rules related to covenants, conditions, and restrictions
Recreation
- Community Playground
Map
Home Values in the Area
Average Home Value in this Area
Property History
| Date | Event | Price | List to Sale | Price per Sq Ft |
|---|---|---|---|---|
| 10/05/2025 10/05/25 | Price Changed | $734,950 | +2.0% | $379 / Sq Ft |
| 08/22/2025 08/22/25 | Price Changed | $720,755 | +0.1% | $372 / Sq Ft |
| 05/17/2025 05/17/25 | Price Changed | $719,755 | 0.0% | $371 / Sq Ft |
| 05/17/2025 05/17/25 | For Sale | $719,755 | +0.4% | $371 / Sq Ft |
| 05/02/2025 05/02/25 | Pending | -- | -- | -- |
| 05/02/2025 05/02/25 | For Sale | $716,755 | -- | $369 / Sq Ft |
Source: Northwest Multiple Listing Service (NWMLS)
MLS Number: 2370082
- 5206 87th Dr NE Unit 59
- 5213 87th Dr NE Unit 55
- 5205 87th Dr NE Unit 54
- 5221 87th Dr NE Unit MC-056
- 5150 87th Dr NE
- 5157 87th Dr NE Unit 53
- Plan 2070 at West Magnolia
- Plan 1740 at West Magnolia
- Plan 2925 at Magnolia Crest
- Plan 2565 at Magnolia Crest
- Plan 2755 at West Magnolia
- Plan 1860 at Magnolia Crest
- Plan 2755 at Magnolia Crest
- Plan 2070 Modeled at Magnolia Crest
- Plan 1940 at Magnolia Crest
- Plan 2605 at West Magnolia
- Plan 2330 Modeled at Magnolia Crest
- Plan 1990 at Magnolia Crest
- Plan 1940 at West Magnolia
- Plan 1630 at Magnolia Crest
- 8564 52nd Place NE
- 3111 84th Dr NE
- 1911 Vernon Rd Unit B
- 12009 31st Place NE
- 8450 67th Ave NE
- 1724 Grove St
- 1068 Columbia St
- 9105 1st Place NE Unit 2
- 13317 28th St NE Unit A/B
- 1248 Cedar Ave
- 1355 State Ave Unit B
- 1310 Cedar Ave
- 1288 Beach Ave
- 507 102nd Dr SE
- 10018 5th Place SE
- 9912 48th Dr NE
- 1508 71st Ave SE
- 707 Hawthorne St
- 12002 10th Place SE
- 1001 E Marine View Dr



