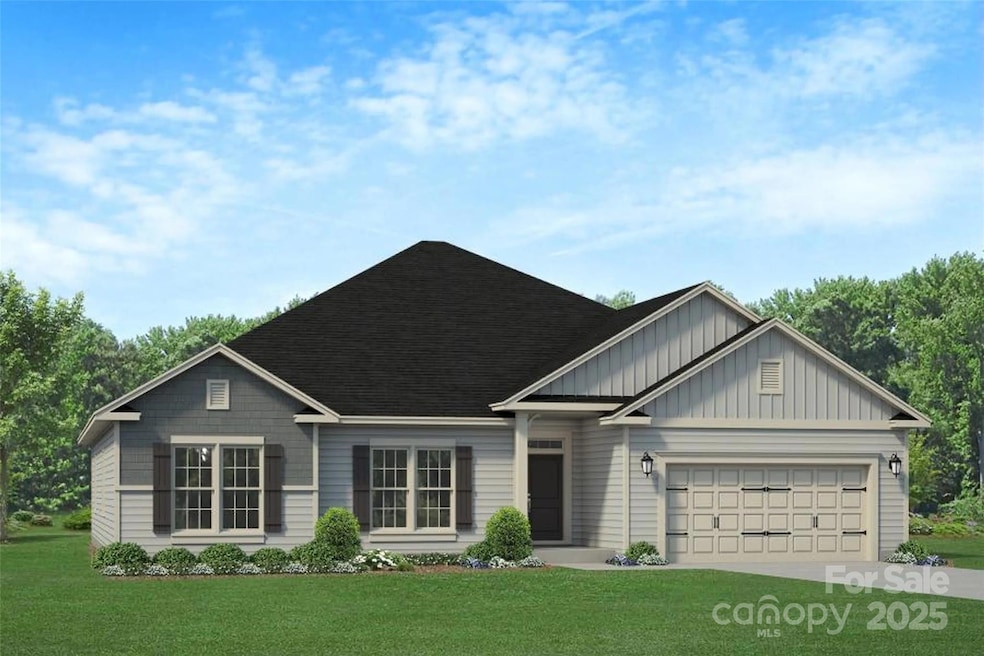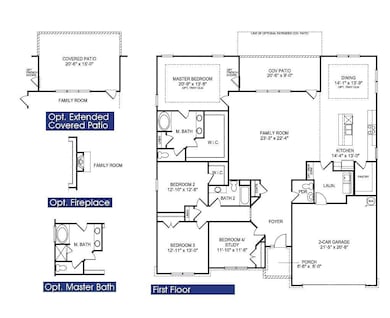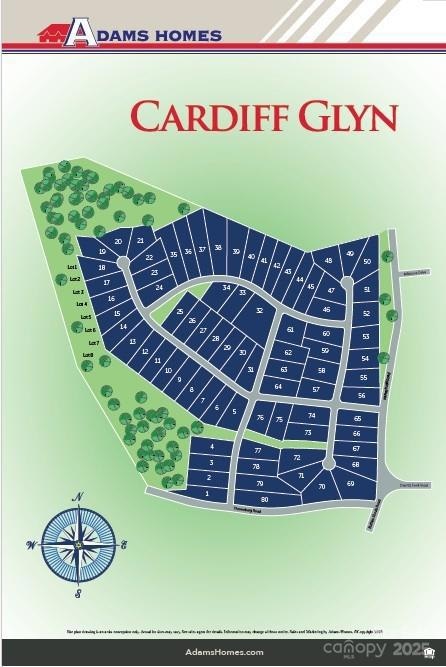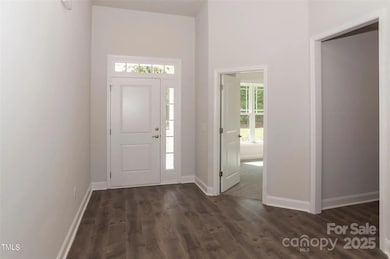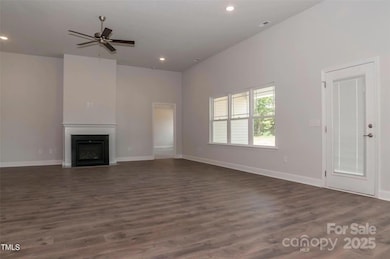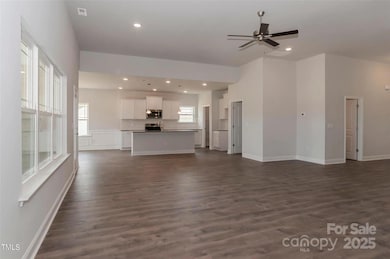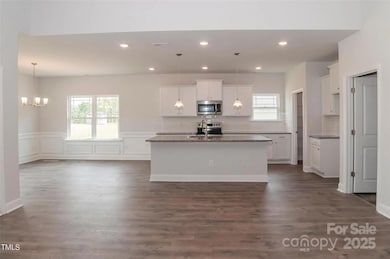5134 Colchester Ct Unit 65 Catawba, NC 28609
Estimated payment $2,657/month
Highlights
- Home Under Construction
- Open Floorplan
- Ranch Style House
- Cool Spring Elementary School Rated A-
- Deck
- Corner Lot
About This Home
The 2505 ranch floor plan by Adams Homes is spacious and very versatile situated on almost one acre. With soaring ceilings and a fireplace, the great room is perfect for enjoying time with others. The kitchen features a center island with breakfast bar stainless appliances. Retreat to the primary suite offering an ensuite featuring dual vanities, tiled shower with bench seat and a generously sized walk-in closet. You will find additional space with the bedrooms and possible office area. These rooms provide ample space and for family members or guests, ensuring everyone feels at home. Don't miss the opportunity to own a home that surpasses your expectations. The 2505 floorplan by Adams Homes invites you to elevate your living experience by enjoying all the comforts this home has to offer. Covered 16x14 back porch, coffered ceilings, gridded window panes, drop zone, beautiful stone package all at $171 per square foot and only $1000 to write a contract, this home can be yours. Financing Incentive!!! Standard closing costs are paid by the seller when using one of the builders four lenders.
Listing Agent
Adams Homes Realty-NC, Inc. Brokerage Email: angie.dierks@adamshomes.com License #339623 Listed on: 10/28/2025

Home Details
Home Type
- Single Family
Year Built
- Home Under Construction
Lot Details
- Corner Lot
- Cleared Lot
- Property is zoned R-40
Parking
- 2 Car Attached Garage
- Front Facing Garage
Home Design
- Home is estimated to be completed on 3/1/26
- Ranch Style House
- Architectural Shingle Roof
- Vinyl Siding
- Stone Veneer
Interior Spaces
- Open Floorplan
- Gas Log Fireplace
- Insulated Windows
- Insulated Doors
- Mud Room
- Entrance Foyer
- Great Room with Fireplace
- Crawl Space
- Pull Down Stairs to Attic
- Carbon Monoxide Detectors
Kitchen
- Walk-In Pantry
- Electric Range
- Microwave
- Plumbed For Ice Maker
- Dishwasher
- Kitchen Island
Flooring
- Carpet
- Laminate
- Vinyl
Bedrooms and Bathrooms
- 4 Main Level Bedrooms
- Walk-In Closet
Laundry
- Laundry Room
- Washer and Electric Dryer Hookup
Outdoor Features
- Deck
- Covered Patio or Porch
Schools
- Catawba Elementary School
- Mill Creek Middle School
- Bandys High School
Utilities
- Central Air
- Heat Pump System
- Electric Water Heater
- Septic Tank
Community Details
- Built by Adams Homes
- Cardiff Glyn Subdivision, 2505A Floorplan
- Property has a Home Owners Association
Listing and Financial Details
- Assessor Parcel Number 378003123302
Map
Home Values in the Area
Average Home Value in this Area
Property History
| Date | Event | Price | List to Sale | Price per Sq Ft |
|---|---|---|---|---|
| 10/28/2025 10/28/25 | For Sale | $426,200 | -- | $170 / Sq Ft |
Source: Canopy MLS (Canopy Realtor® Association)
MLS Number: 4317039
- 137 Honey Lotus Ln Unit 8
- 153 Honey Lotus Ln Unit 11
- 171 Honey Lotus Ln Unit 14
- 138 Swan Park Ln Unit 26
- 157 Poplar Leaf Ln Unit 10
- 123 Swann Crossing Ln
- Plan 2505 at Swann Hills
- Plan 2328 at Swann Hills
- Plan 3210 at Swann Hills
- Plan 2906 at Swann Hills
- Plan 2700 at Swann Hills
- Plan 3119 at Swann Hills
- Plan 3130 at Swann Hills
- Plan 3040 at Swann Hills
- Plan 3629 at Swann Hills
- Plan 2239 at Swann Hills
- Plan 2620 at Swann Hills
- Plan 3327 at Swann Hills
- Plan 3320 at Swann Hills
- Plan 2913 at Swann Hills
- 176 Nottingham Rd
- 468 River Hill Rd
- 115 Setter Ct
- 161 White Apple Way
- 126 Parson Ln
- 905 Little Dog Ln
- 360 Hollingswood Dr
- 117 Hazelnut Way
- 115 Hazelnut Way
- 806 Simones Ct
- 2404 Cliffside Dr
- 2306 Scalybark Rd
- 501 Phillips Ln
- 761 Randa Dr
- 1878 Simonton Rd
- 138 Signal Hill Dr
- 125 Mountain Bridge Way
- 109 Watuga Place
- 127 Wheeler Trail
- 134 Oconee Trail
