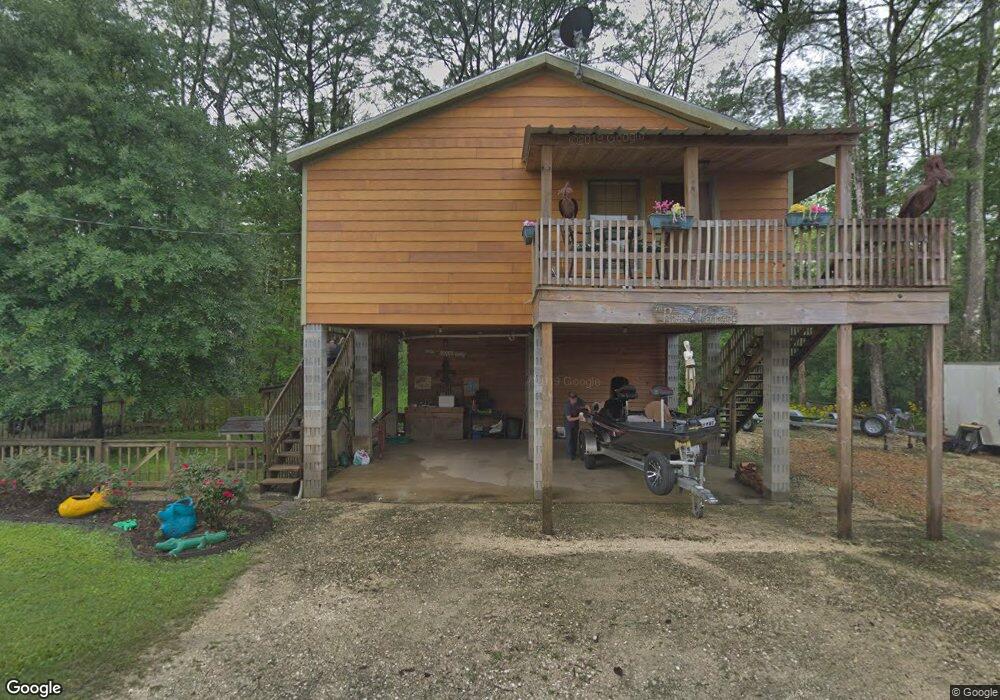5134 Goos Ferry Rd Lake Charles, LA 70615
Estimated Value: $314,654 - $583,000
Highlights
- Home fronts navigable water
- Cathedral Ceiling
- Attached Carport
- Traditional Architecture
- Covered Patio or Porch
- Outdoor Storage
About This Home
As of June 2021Unique WATERFRONT home w/guest house. This gorgeous home is on the Calcasieu River & has loads of character. Main home has 2 bedroom, 1.5 bath w/another half bath on the lower level. The great room will WOW you with the cathedral ceilings, huge windows for natural light & beautiful views of the river. Custom stone wood burning fireplace, Australian cypress flooring & wood beams. Chefs kitchen has custom cabinetry & island, top of line appliances, copper tin ceiling & pantry w/pullouts. Master suite features large walk-in closet w/utility room area, electric fireplace, copper look clawfoot tub, tile shower & private outdoor screened-in porch area. On lower level there is an outdoor kitchen/entertaining area & half bath w/lots of parking! Boat lift, bulkhead, & huge wood deck over river w/jetski lift & 3000 lb cargo lift. Across the street is a beautiful guest home w/bedroom, bathroom, kitchen & living area & large workshop. This home truly offers too much to list and is a must see!!
Home Details
Home Type
- Single Family
Est. Annual Taxes
- $2,063
Year Built
- 2014
Lot Details
- 0.3 Acre Lot
- Home fronts navigable water
- Irregular Lot
Parking
- Attached Carport
Home Design
- Traditional Architecture
- Cabin
- Turnkey
- Raised Foundation
- Shingle Roof
Interior Spaces
- 2 Bathrooms
- Cathedral Ceiling
- Wood Burning Fireplace
- Washer Hookup
Kitchen
- Oven
- Range
- Dishwasher
Outdoor Features
- Covered Patio or Porch
- Outdoor Storage
Schools
- Clifton Elementary School
- Molo Middle School
- Washington-Marion High School
Additional Features
- Outside City Limits
- Central Heating and Cooling System
Community Details
- Property has a Home Owners Association
- Goos Ferry Subdivision
Ownership History
Purchase Details
Home Financials for this Owner
Home Financials are based on the most recent Mortgage that was taken out on this home.Purchase Details
Home Financials for this Owner
Home Financials are based on the most recent Mortgage that was taken out on this home.Home Values in the Area
Average Home Value in this Area
Purchase History
| Date | Buyer | Sale Price | Title Company |
|---|---|---|---|
| Shackelford James David | -- | None Available | |
| Shackelford James David | $45,000 | None Available |
Mortgage History
| Date | Status | Borrower | Loan Amount |
|---|---|---|---|
| Open | Shackelford James David | $200,000 | |
| Previous Owner | Shackelford James David | $30,260 |
Property History
| Date | Event | Price | List to Sale | Price per Sq Ft |
|---|---|---|---|---|
| 06/23/2021 06/23/21 | Sold | -- | -- | -- |
| 04/30/2021 04/30/21 | Pending | -- | -- | -- |
| 02/01/2021 02/01/21 | For Sale | $535,000 | -- | $279 / Sq Ft |
Tax History Compared to Growth
Tax History
| Year | Tax Paid | Tax Assessment Tax Assessment Total Assessment is a certain percentage of the fair market value that is determined by local assessors to be the total taxable value of land and additions on the property. | Land | Improvement |
|---|---|---|---|---|
| 2024 | $2,063 | $19,190 | $3,780 | $15,410 |
| 2023 | $2,063 | $19,190 | $3,780 | $15,410 |
| 2022 | $2,028 | $19,190 | $3,780 | $15,410 |
| 2021 | $2,128 | $19,190 | $3,780 | $15,410 |
| 2020 | $1,905 | $17,500 | $3,630 | $13,870 |
| 2019 | $2,066 | $18,910 | $3,500 | $15,410 |
| 2018 | $1,249 | $18,910 | $3,500 | $15,410 |
| 2017 | $2,098 | $18,910 | $3,500 | $15,410 |
| 2016 | $2,068 | $18,910 | $3,500 | $15,410 |
| 2015 | $682 | $16,620 | $2,200 | $14,420 |
Map
Source: Southwest Louisiana Association of REALTORS®
MLS Number: 194218
APN: 13338615V
- 4865 Goos Ferry Rd
- 0 Camellia Ct Unit SWL25002927
- 4 Camelia Ct
- 0 Podrasky Rd
- 3812 Goos Ferry Rd
- 305 Natchez Dr
- 1296 Musser Rd
- 915 Tanglewood Dr
- 945 Tanglewood Dr
- 925 Baywood Dr
- 1133 Rock Creek Dr
- 798 Gold Finch Way
- 0 Campfire Rd Unit SWL24006433
- 801 Gold Finch Way
- 1038 Blackwood Ct
- 800 Hummingbird Cove
- 1442 Campfire Rd
- 803 Hummingbird Cove
- 964 Theriot Rd
- 926 Theriot Rd
- 5121 Goos Ferry Rd
- 5111 Goos Ferry Rd
- 5169 Goos Ferry Rd
- 5099 Goos Ferry Rd
- 5189 Goos Ferry Rd
- 5215 Goos Ferry Rd
- 5041 Goos Ferry Rd
- 5265 Goos Ferry Rd
- 4995 Goos Ferry Rd
- 4969 Goos Ferry Rd
- 5307 Goos Ferry Rd
- 5327 Goos Ferry Rd
- 5397 Goos Ferry Rd
- 0 Goos Ferry Rd
- 4202 Goos Ferry Rd
- 4887 Goos Ferry Rd
- 4877 Goos Ferry Rd
- 4639 Goos Ferry Rd
- 4291 Goos Ferry Rd
- 4248 Goos Ferry Rd
