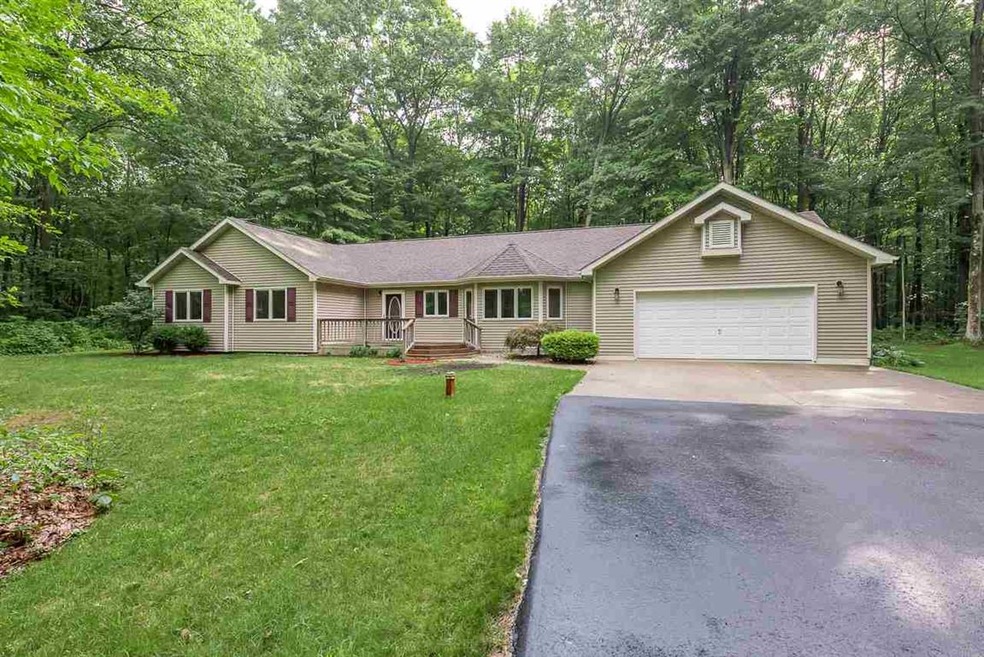
5134 N Fox Rd Sanford, MI 48657
Highlights
- Access To Lake
- Ranch Style House
- Bar Fridge
- Deck
- Cathedral Ceiling
- 2.5 Car Attached Garage
About This Home
As of July 2020Pristine ranch home with over 3 acres and Sanford Lake deeded access. Large open kitchen includes stainless appliances, solid surface counter, wet bar and to the side a large open dining room. All bathrooms have Corian counters and ceramic flooring. Master has a bar with sink and fridge, walk in closet and full bath. Attic insulation was also added. Three decks surround the home, manicured trees and yard along with new asphalt driveway add to this homes curb appeal. Buyer to assume city water.
Last Agent to Sell the Property
RE/MAX of Midland License #MBR-6506043603 Listed on: 08/02/2018

Home Details
Home Type
- Single Family
Est. Annual Taxes
Year Built
- Built in 2001
Lot Details
- 3.28 Acre Lot
- Lot Dimensions are 227x658
Home Design
- Ranch Style House
- Vinyl Siding
Interior Spaces
- 1,776 Sq Ft Home
- Bar Fridge
- Cathedral Ceiling
- Ceiling Fan
- Living Room with Fireplace
Kitchen
- Oven or Range
- Microwave
- Dishwasher
Bedrooms and Bathrooms
- 3 Bedrooms
- Walk-In Closet
- 2 Full Bathrooms
Laundry
- Dryer
- Washer
Basement
- Sump Pump
- Crawl Space
Parking
- 2.5 Car Attached Garage
- Garage Door Opener
Outdoor Features
- Access To Lake
- Deck
Utilities
- Central Air
- Heating System Uses Propane
- Liquid Propane Gas Water Heater
- Septic Tank
Listing and Financial Details
- Assessor Parcel Number 010.023.300.155.00
Ownership History
Purchase Details
Home Financials for this Owner
Home Financials are based on the most recent Mortgage that was taken out on this home.Purchase Details
Home Financials for this Owner
Home Financials are based on the most recent Mortgage that was taken out on this home.Purchase Details
Purchase Details
Purchase Details
Similar Homes in Sanford, MI
Home Values in the Area
Average Home Value in this Area
Purchase History
| Date | Type | Sale Price | Title Company |
|---|---|---|---|
| Warranty Deed | $240,900 | None Available | |
| Warranty Deed | $223,300 | None Available | |
| Warranty Deed | $159,900 | -- | |
| Warranty Deed | $174,500 | -- | |
| Deed | $25,000 | -- |
Mortgage History
| Date | Status | Loan Amount | Loan Type |
|---|---|---|---|
| Open | $220,867 | New Conventional | |
| Previous Owner | $163,000 | New Conventional |
Property History
| Date | Event | Price | Change | Sq Ft Price |
|---|---|---|---|---|
| 07/24/2020 07/24/20 | Sold | $240,900 | +0.4% | $136 / Sq Ft |
| 06/24/2020 06/24/20 | Pending | -- | -- | -- |
| 06/22/2020 06/22/20 | For Sale | $239,900 | +7.4% | $135 / Sq Ft |
| 09/14/2018 09/14/18 | Sold | $223,300 | +2.0% | $126 / Sq Ft |
| 08/07/2018 08/07/18 | Pending | -- | -- | -- |
| 08/05/2018 08/05/18 | For Sale | $219,000 | -- | $123 / Sq Ft |
Tax History Compared to Growth
Tax History
| Year | Tax Paid | Tax Assessment Tax Assessment Total Assessment is a certain percentage of the fair market value that is determined by local assessors to be the total taxable value of land and additions on the property. | Land | Improvement |
|---|---|---|---|---|
| 2025 | $4,550 | $169,400 | $0 | $0 |
| 2024 | $1,347 | $145,200 | $0 | $0 |
| 2023 | $1,283 | $122,100 | $0 | $0 |
| 2022 | $4,257 | $111,000 | $0 | $0 |
| 2021 | $4,074 | $112,100 | $0 | $0 |
| 2020 | $3,819 | $103,100 | $0 | $0 |
| 2019 | $3,951 | $89,600 | $0 | $0 |
| 2018 | $3,180 | $89,600 | $89,600 | $0 |
| 2017 | $0 | $87,300 | $87,300 | $0 |
| 2016 | $2,966 | $82,200 | $82,200 | $0 |
| 2014 | -- | $78,500 | $78,500 | $0 |
Agents Affiliated with this Home
-
John Miller
J
Seller's Agent in 2020
John Miller
Ayre Rhinehart Realtors
(989) 631-7000
47 Total Sales
-
N
Buyer's Agent in 2020
Non Member
Midland Board of REALTORS
-
Karen Sirrine

Seller's Agent in 2018
Karen Sirrine
RE/MAX Michigan
(989) 430-2623
103 Total Sales
Map
Source: Midland Board of REALTORS®
MLS Number: 31356130
APN: 010-023-300-155-00
- 5092 N Lake Sanford Rd
- 5172 N Lake Sanford Rd
- 1037 W Marsh Rd
- 5370 N Lake Sanford Rd
- 4878 N Flint Rd
- 4780 N Verity Ct Ct
- VL N Water Rd
- 0 N Water Rd Unit 50176565
- 5505 N Clarence Ct
- VL N Anna Ln
- 5294 N Water Rd
- 4593 N Water Rd
- 933 W Genesee Rd
- VL W Ingham Rd
- 940 W Ingham Rd
- 4394 N Francis Shores Ave
- 4400 N Lake Sanford Rd
- 820 W Sand Beach Dr
- 4109 N Maplecrest Dr
- 4011 N Francis Shores Rd
