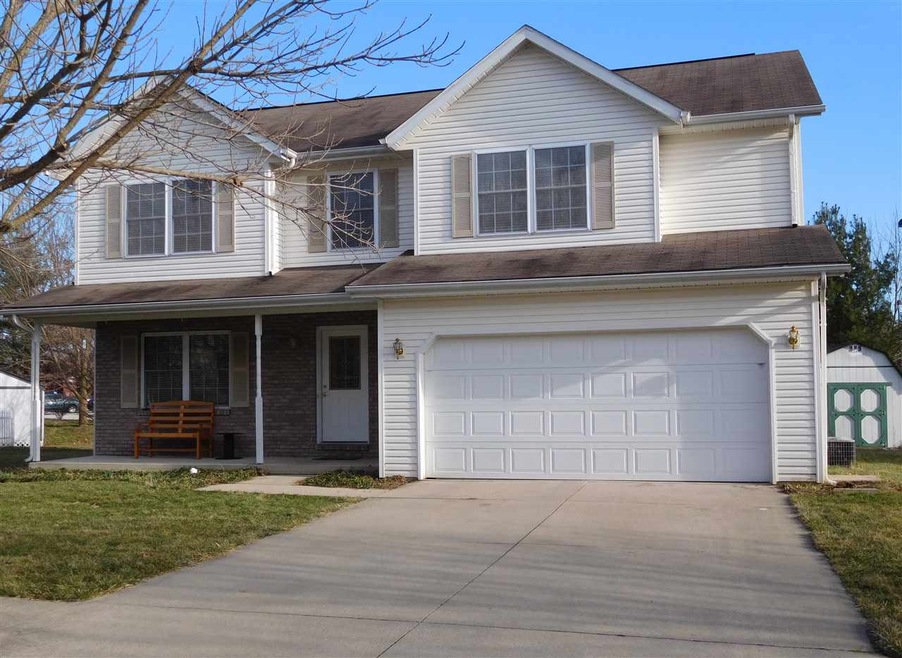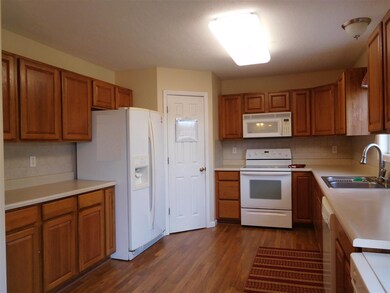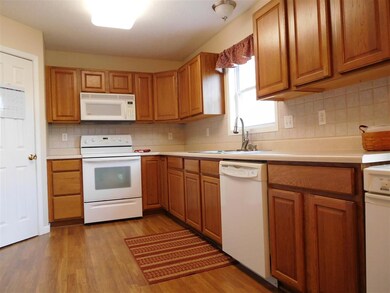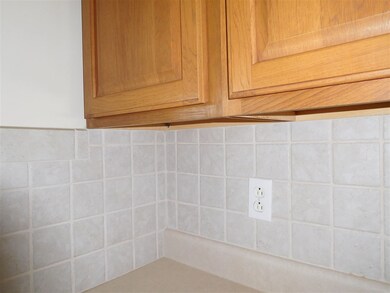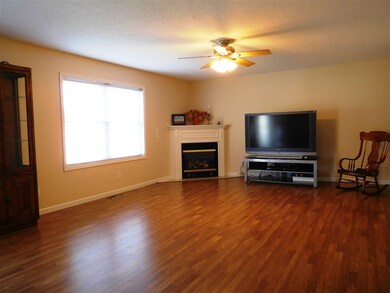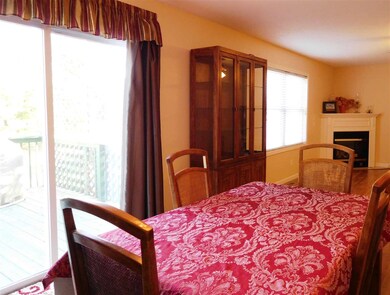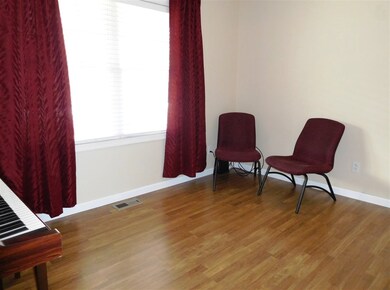
5134 W Hanks Crossing Bloomington, IN 47403
Highlights
- Open Floorplan
- Contemporary Architecture
- Backs to Open Ground
- Bloomington High School North Rated A
- Living Room with Fireplace
- Cathedral Ceiling
About This Home
As of May 2018Located just steps from the Karst Trail, Karst Farm Park & adjacent to Grandview Elementary, this updated 4BR home is the largest model in Karst Farm. The main floor has a wonderful open great room & kitchen that spans 46 feet, cheered by a gas fireplace. The kitchen has an electric range, but is also plumbed for gas, & in addition to tons of cabinet storage has a big pantry closet. There are 2 other closets, a half bath & a separate office/den just off the foyer. Upstairs, all 4 bedrooms are truly spacious & feature walk-in closets. The laundry room is conveniently located on this level, with extra storage space. Both the master & newly remodeled guest baths have twin sink vanities. The dual fuel HVAC system results in low utility costs (combined gas/elec average $206.)
Home Details
Home Type
- Single Family
Est. Annual Taxes
- $1,332
Year Built
- Built in 2003
Lot Details
- 0.27 Acre Lot
- Lot Dimensions are 101 x 117
- Backs to Open Ground
- Cul-De-Sac
- Landscaped
- Level Lot
Parking
- 2 Car Attached Garage
- Garage Door Opener
- Driveway
Home Design
- Contemporary Architecture
- Brick Exterior Construction
- Shingle Roof
- Asphalt Roof
- Vinyl Construction Material
Interior Spaces
- 2-Story Property
- Open Floorplan
- Cathedral Ceiling
- Gas Log Fireplace
- Entrance Foyer
- Great Room
- Living Room with Fireplace
- Utility Room in Garage
- Electric Dryer Hookup
Kitchen
- Gas Oven or Range
- Laminate Countertops
- Disposal
Flooring
- Carpet
- Laminate
- Vinyl
Bedrooms and Bathrooms
- 4 Bedrooms
- En-Suite Primary Bedroom
- Double Vanity
Basement
- Block Basement Construction
- Crawl Space
Home Security
- Storm Doors
- Fire and Smoke Detector
Utilities
- Forced Air Heating and Cooling System
- Heat Pump System
- Heating System Uses Gas
Additional Features
- Covered patio or porch
- Suburban Location
Listing and Financial Details
- Assessor Parcel Number 53-09-11-103-007.000-015
Ownership History
Purchase Details
Home Financials for this Owner
Home Financials are based on the most recent Mortgage that was taken out on this home.Purchase Details
Home Financials for this Owner
Home Financials are based on the most recent Mortgage that was taken out on this home.Similar Homes in Bloomington, IN
Home Values in the Area
Average Home Value in this Area
Purchase History
| Date | Type | Sale Price | Title Company |
|---|---|---|---|
| Deed | $245,000 | -- | |
| Warranty Deed | $245,000 | John Bethell Title Company Inc | |
| Warranty Deed | -- | None Available |
Mortgage History
| Date | Status | Loan Amount | Loan Type |
|---|---|---|---|
| Open | $188,000 | New Conventional | |
| Closed | $11,000 | Second Mortgage Made To Cover Down Payment | |
| Previous Owner | $209,699 | VA | |
| Previous Owner | $26,750 | Credit Line Revolving | |
| Previous Owner | $151,000 | Adjustable Rate Mortgage/ARM | |
| Previous Owner | $25,400 | Credit Line Revolving |
Property History
| Date | Event | Price | Change | Sq Ft Price |
|---|---|---|---|---|
| 05/29/2018 05/29/18 | Sold | $245,000 | -2.0% | $111 / Sq Ft |
| 04/16/2018 04/16/18 | Pending | -- | -- | -- |
| 04/10/2018 04/10/18 | For Sale | $249,900 | +23.1% | $113 / Sq Ft |
| 06/01/2016 06/01/16 | Sold | $203,000 | -0.9% | $92 / Sq Ft |
| 05/19/2016 05/19/16 | Pending | -- | -- | -- |
| 03/03/2016 03/03/16 | For Sale | $204,900 | -- | $93 / Sq Ft |
Tax History Compared to Growth
Tax History
| Year | Tax Paid | Tax Assessment Tax Assessment Total Assessment is a certain percentage of the fair market value that is determined by local assessors to be the total taxable value of land and additions on the property. | Land | Improvement |
|---|---|---|---|---|
| 2024 | $2,490 | $317,900 | $46,000 | $271,900 |
| 2023 | $2,481 | $316,300 | $46,000 | $270,300 |
| 2022 | $2,259 | $291,300 | $46,000 | $245,300 |
| 2021 | $2,063 | $259,800 | $46,000 | $213,800 |
| 2020 | $2,001 | $244,100 | $46,000 | $198,100 |
| 2019 | $1,619 | $221,900 | $30,700 | $191,200 |
| 2018 | $1,421 | $198,400 | $30,000 | $168,400 |
| 2017 | $1,411 | $191,800 | $30,000 | $161,800 |
| 2016 | $1,314 | $188,600 | $30,000 | $158,600 |
| 2014 | $1,297 | $187,200 | $30,000 | $157,200 |
Agents Affiliated with this Home
-

Seller's Agent in 2018
Trent Keith
Keith Realty & Auction Group
(812) 821-8499
106 Total Sales
Map
Source: Indiana Regional MLS
MLS Number: 201608407
APN: 53-09-11-103-007.000-015
- 5015 W Hanks Crossing
- 5695 W Gifford Rd
- 4930 W Bedrock Rd
- 825 S Kirby Rd
- 5398 W Bedrock Rd
- 5342 W Stonewood Dr
- 5687 W Tensleep Rd
- 4044 W State Road 45
- 5611 W Tensleep Rd
- 5424 W Hoge Dr
- 5692 W Bedrock Rd
- 5713 W Monarch Ct
- 5733 W Monarch Ct
- 0 W Gifford Rd
- 4157 W Heritage Way
- 226 S Cave Creek Dr
- 3945 W Walnut Leaf Dr
- 5530 W Cobblestone St
- 2410 Daphne Dr
- 750 S Parkway Dr
