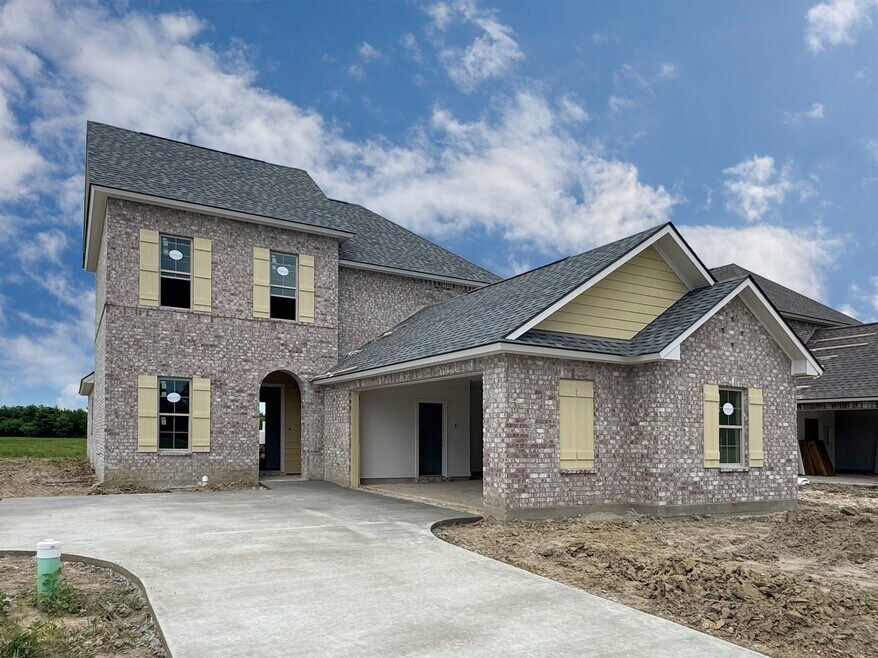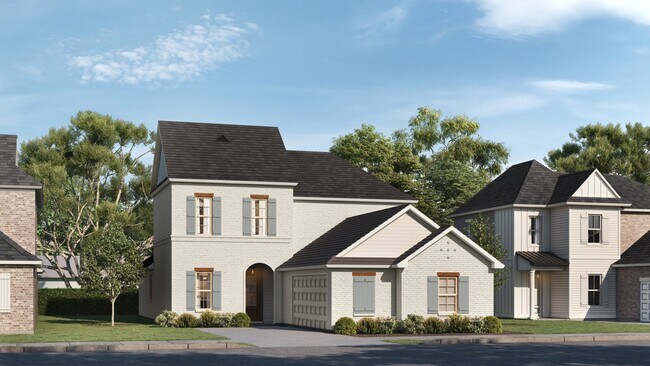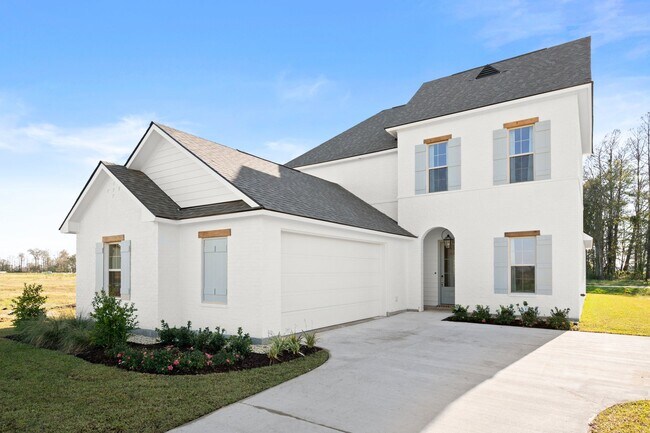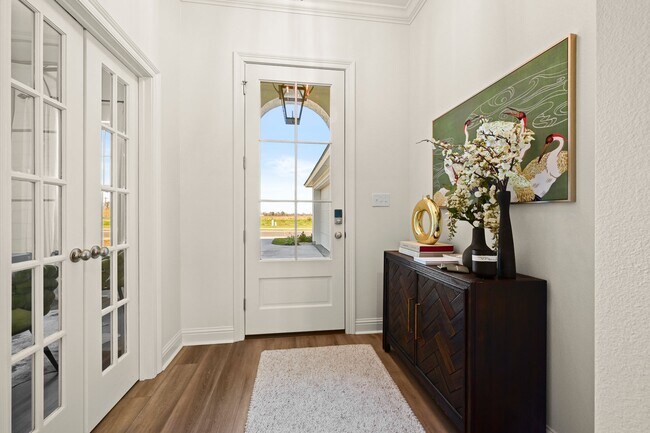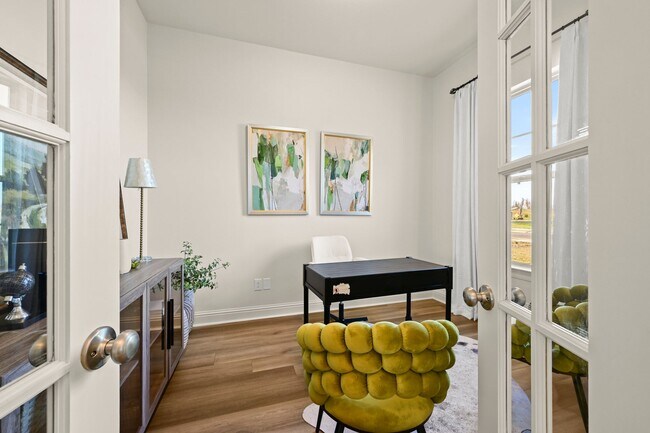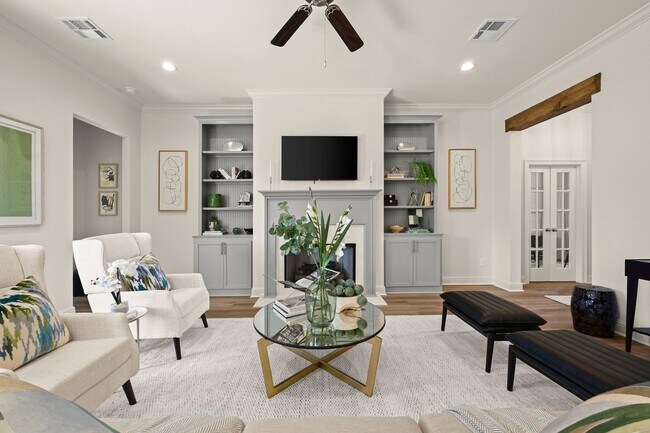
5135 Colmar Rd Gonzales, LA 70737
The Village at Conway - ConwayHighlights
- New Construction
- Community Lake
- Mud Room
- Pecan Grove Primary School Rated A-
- Clubhouse
- Community Pool
About This Home
Introducing the Burnside B plan by Level Homes to The Villages at Conway! The “Burnside” floor plan is a spacious two-story home with four bedrooms, three and a half baths, an office, and a loft with just over 2600 sq feet! You will enter this home from the front stoop into the foyer, which leads to the office at the front of the home and then into the open living room, kitchen, and dining area. The living room is centered around a vent-less gas fireplace with Carrara White stone surround and looks out to the large covered rear porch and yard. The gourmet kitchen features custom painted cabinets with 5-inch hardware pulls and under cabinet lighting, large center island with 30” stainless steel single basin farm sink and overhanging pendant lights, 3 cm Carrara White quartz, Craft II white 4x4” tile backsplash, stainless appliances including a 36" 5 burner gas cooktop with a single wall oven and built in microwave, custom hood vent and a walk-in corner pantry. The master suite is located off the rear of the home with a spa-like bathroom with dual sinks, separate tub and job-built tiled shower with a seamless glass enclosure and a spacious walk-in closet. Upstairs features a spacious loft / playroom area, three bedrooms with walk-in closets, and two full baths. Bedrooms 2 and 3 share a hall bath and bedroom 4 has its own bathroom. The spacious utility room, a mudroom with space for an “optional” built-in mud bench and the powder room are located downstairs off the garage entry.
Home Details
Home Type
- Single Family
Parking
- 2 Car Garage
Home Design
- New Construction
Interior Spaces
- 2-Story Property
- Pendant Lighting
- Fireplace
- Mud Room
Kitchen
- Walk-In Pantry
- Farmhouse Sink
Bedrooms and Bathrooms
- 4 Bedrooms
Community Details
Overview
- Community Lake
Amenities
- Shops
- Restaurant
- Clubhouse
Recreation
- Community Pool
- Park
- Trails
Map
Move In Ready Homes with Burnside Plan
Other Move In Ready Homes in The Village at Conway - Conway
About the Builder
- 5125 Oakwater Aly
- The Village at Conway - Conway
- 4720 Claremont Ave
- The Reserve at Conway
- 40128 River Winds Ct
- 6240 Tezcuco Ct
- 0 Ernest Floyd Rd N
- 39174 W Edenborne Pkwy
- 39158 W Edenborne Pkwy
- 39208 W Edenborne Pkwy
- 39192 W Edenborne Pkwy
- 39246 W Edenborne Pkwy
- 39262 W Edenborne Pkwy
- 39144 W Edenborne Pkwy
- 39224 W Edenborne Pkwy
- 0 Richard Waguespack Rd
- 42296 Richard Waguespack Rd
- 6112 Royal Palms Ct
- 5448 Cypress Point Ln
- tbd Denver Hurst Rd
