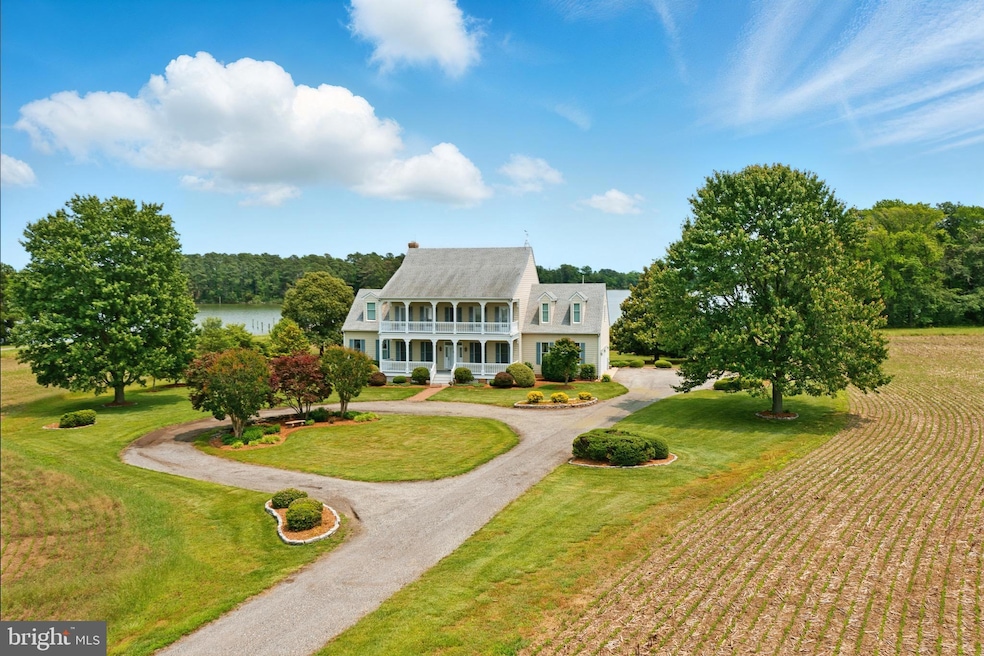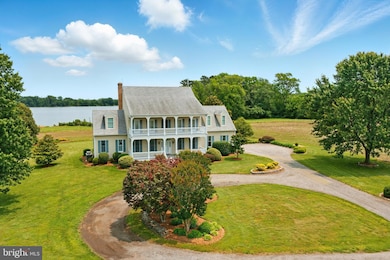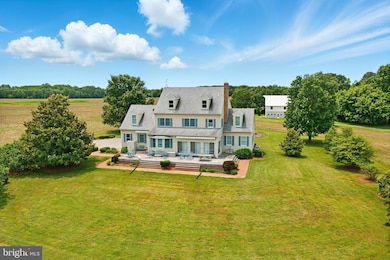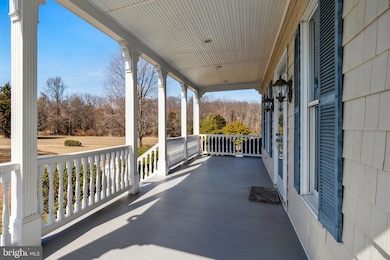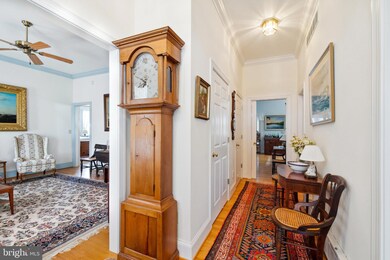5135 Crosby Rd Rock Hall, MD 21661
Estimated payment $32,584/month
Highlights
- 2,200 Feet of Waterfront
- Barn
- River View
- 5 Dock Slips
- Private Water Access
- 212.88 Acre Lot
About This Home
A true sportsman’s paradise and a family compound, this impressive 212 +/-acre farm offers breathtaking water views and unparalleled outdoor recreation. The solidly built, colonial style home is designed to capture the beauty of Davis Creek from nearly every room. The kitchen and dining area are perfectly positioned for waterfront entertaining, seamlessly flowing into the family room with gas fireplace and the sunroom. Expansive decks overlook the creek and the entrance to Lankford Bay. For more intimate gatherings, a formal dining room provides the perfect setting for cozy celebrations. Designed for convenience, the home features a main level en-suite bedroom and bath. Upstairs, the spacious primary suite includes an oversized closet and bathroom, accompanied by three additional guest rooms, two full bathrooms, plus an additional bedroom currently used as an office. Two of the guest bedrooms have access to the upstairs porch. There is bonus semi-finished space on the third floor. A dry basement offers ample storage. Boating enthusiasts will appreciate the multi-slip deep-water dock with 5 feet MLW, a 16,000 lb. boat lift and a jet ski lift. The property consists of three parcels. The main parcel is over 72 acres and includes the residence, barn, and outbuildings. There is an 82+ acre buildable parcel featuring a dock and a cleared buildable site with water views. The third buildable parcel is nearly 58-acres with established farmland and prime hunting grounds. The two additional parcels already have paid public sewer hook ups. Approximately 88 acres of woods. The farm is well-equipped for agriculture (111 tillable acres), premier hunting, and endless recreational opportunities. It includes a main pond, two impoundments, and rich wildlife habitat. Hunters will find the property loaded with deer, turkey, geese, and ducks. There are two, 6-man cinder block goose pits (oriented North/South and East/West) and six deer stands. This property is truly one of a kind. Whether you're looking for a private retreat, a working farm, or a premier hunting destination, this estate has it all. Schedule your private tour today!
Listing Agent
TTR Sotheby's International Realty License #666505 Listed on: 03/17/2025

Home Details
Home Type
- Single Family
Est. Annual Taxes
- $8,219
Year Built
- Built in 2001
Lot Details
- 212.88 Acre Lot
- 2,200 Feet of Waterfront
- Home fronts navigable water
- Hunting Land
- Private Lot
- Premium Lot
- Level Lot
- Partially Wooded Lot
- Additional Land
- 3 parcels totaling 212.88. All Parcels each have a paid public sewer connection.
- Property is zoned RCD
Parking
- 2 Car Attached Garage
- 12 Driveway Spaces
- Side Facing Garage
- Garage Door Opener
- Circular Driveway
- Gravel Driveway
Property Views
- River
- Scenic Vista
- Woods
- Pasture
- Creek or Stream
Home Design
- Colonial Architecture
- Traditional Architecture
- Vinyl Siding
- Concrete Perimeter Foundation
- Stick Built Home
Interior Spaces
- Property has 4 Levels
- Traditional Floor Plan
- Crown Molding
- Ceiling Fan
- Gas Fireplace
- Window Treatments
- Family Room Off Kitchen
- Living Room
- Dining Room
- Den
- Sun or Florida Room
- Wood Flooring
- Attic
Kitchen
- Country Kitchen
- Breakfast Room
Bedrooms and Bathrooms
- En-Suite Primary Bedroom
- En-Suite Bathroom
- Cedar Closet
- Walk-In Closet
- Soaking Tub
- Bathtub with Shower
Laundry
- Laundry Room
- Laundry on main level
Unfinished Basement
- Interior Basement Entry
- Drainage System
Outdoor Features
- Private Water Access
- River Nearby
- Electric Hoist or Boat Lift
- 5 Dock Slips
- Physical Dock Slip Conveys
- Stream or River on Lot
- Deck
- Exterior Lighting
- Shed
- Outbuilding
- Rain Gutters
- Porch
Farming
- Barn
- Crops Farm
- Machine Shed
Utilities
- Central Air
- Heating System Uses Oil
- Heat Pump System
- Well
- Oil Water Heater
Community Details
- No Home Owners Association
- Piney Neck Subdivision
Listing and Financial Details
- Tax Lot 2
- Assessor Parcel Number 1505009669
Map
Home Values in the Area
Average Home Value in this Area
Tax History
| Year | Tax Paid | Tax Assessment Tax Assessment Total Assessment is a certain percentage of the fair market value that is determined by local assessors to be the total taxable value of land and additions on the property. | Land | Improvement |
|---|---|---|---|---|
| 2025 | $9,039 | $797,133 | $0 | $0 |
| 2024 | $8,219 | $724,800 | $354,300 | $370,500 |
| 2023 | $8,164 | $719,967 | $0 | $0 |
| 2022 | $8,038 | $715,133 | $0 | $0 |
| 2021 | $8,027 | $710,300 | $354,300 | $356,000 |
| 2020 | $8,027 | $707,833 | $0 | $0 |
| 2019 | $7,999 | $705,367 | $0 | $0 |
| 2018 | $7,971 | $702,900 | $354,300 | $348,600 |
| 2017 | $7,971 | $702,900 | $0 | $0 |
| 2016 | -- | $702,900 | $0 | $0 |
| 2015 | $9,365 | $761,900 | $0 | $0 |
| 2014 | $9,365 | $761,900 | $0 | $0 |
Property History
| Date | Event | Price | Change | Sq Ft Price |
|---|---|---|---|---|
| 03/17/2025 03/17/25 | For Sale | $5,900,000 | 0.0% | $1,400 / Sq Ft |
| 03/17/2025 03/17/25 | For Sale | $5,900,000 | -- | $1,400 / Sq Ft |
Purchase History
| Date | Type | Sale Price | Title Company |
|---|---|---|---|
| Deed | $700,000 | -- |
Mortgage History
| Date | Status | Loan Amount | Loan Type |
|---|---|---|---|
| Closed | $500,000 | No Value Available |
Source: Bright MLS
MLS Number: MDKE2004938
APN: 05-009669
- 22783 McKinleyville Rd
- 0 Crosby Rd
- 4921 Piney Neck Rd
- LOT 4 Piney Neck Rd
- 23620 Lands End Rd
- 23620 Land's End Rd
- 23393 Cacaway Farm Ln
- 21733 Centennial Ln
- 23370 Lovely Ln
- 21739 Centennial Ln
- 5179 Quaker Neck Rd
- 5656 Circle Park Dr Unit 5692
- 0 Rock Hall Rd
- 0 Adventist Church Ln Unit MDKE2004634
- 0 Fithian Dr Unit MDKE2005678
- 6134 Rock Hall Rd
- 21424 Catholic Ave
- 0 Allens Ln Unit MDKE2005580
- 6374 Rock Hall Rd
- 21384 E Sharp St
- 5810 Clam Cove
- 108 Little Kidwell Ave Unit A
- 126 Price St
- 2620 Love Point Rd
- 202 High St Unit A
- 101 Morgnec Rd
- 128 N Queen St Unit 4
- 104 Maple Ave
- 249 Thompson Ave
- 866 Washington Ave
- 242 Peregrine Dr
- 539 Round Top Rd
- 112 Station Ln
- 418 Main St
- 1505 Marion Quimby Dr
- 1404 Marion Quimby Dr
- 214 Pier 1 Rd
- 247 Jessica Lyn Ave
- 247 Breeding Blvd
- 8205 Bayside Dr
