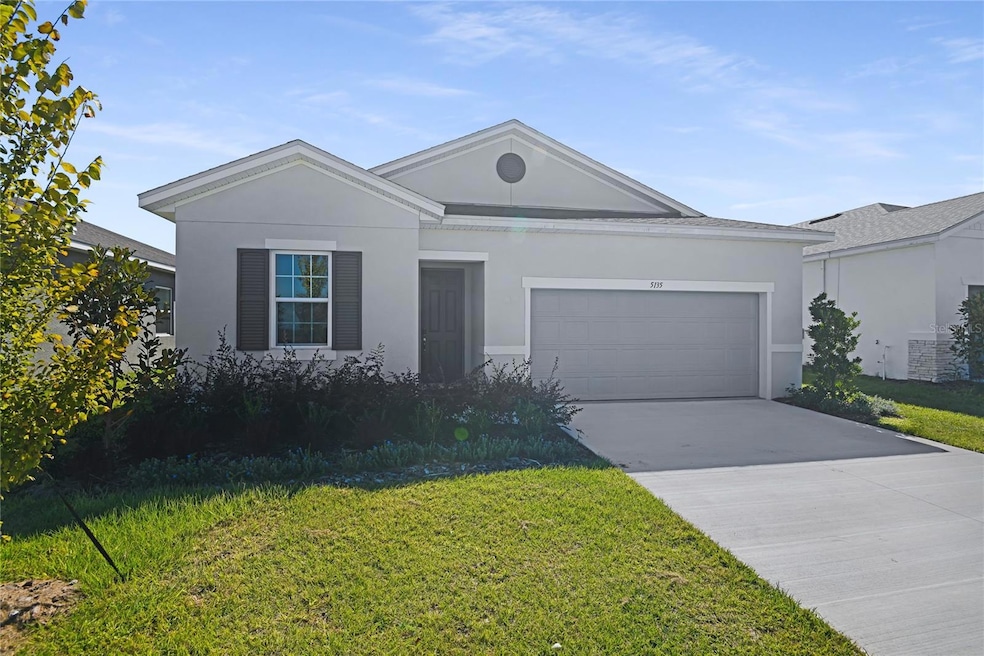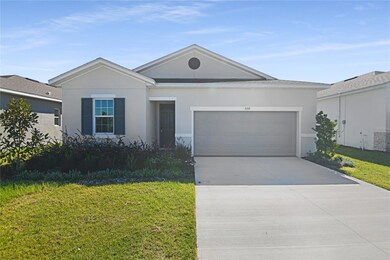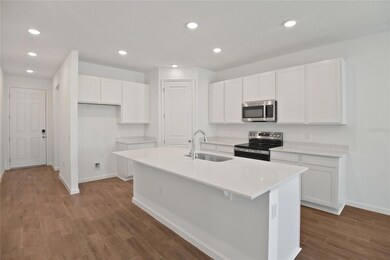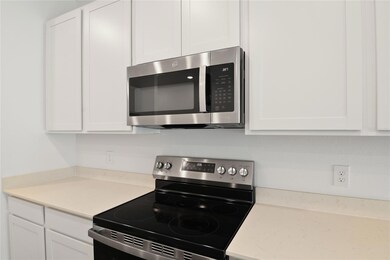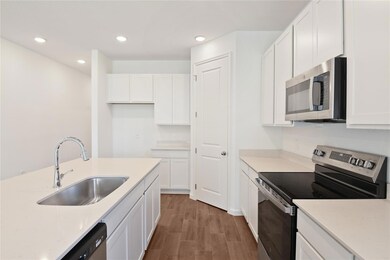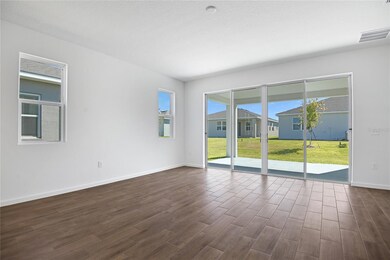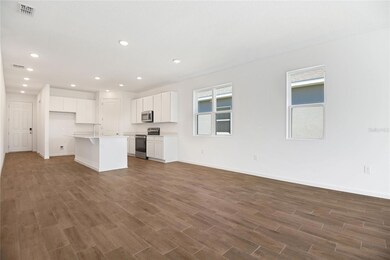5135 Kinsley Dr Lake Wales, FL 33859
Southeast Winterhaven NeighborhoodEstimated payment $2,079/month
Highlights
- New Construction
- Open Floorplan
- Solid Surface Countertops
- Kruse Elementary School Rated A-
- High Ceiling
- Community Pool
About This Home
**Take advantage of special financing + Flex Funds on quick move-in homes** The ranch-style Ruby floor plan was designed for entertaining, offering a generous great room, an open dining room and a comfortable covered patio. You'll also appreciate an inviting kitchen with a center island and walk-in pantry, 42inch White Cabinet and four relaxing bedrooms including an owner's suite with a private bath and immense walk-in closet. A second bath, convenient laundry room and 2 car garage to complete this beautiful Seasons Collection home. Home Gallery Design Collection is Pebble Beach Chrome. **Options may vary by community, so see your sales associate for details. These offers are available for select homes on a first-come, first-served basis.
Listing Agent
THE REALTY EXPERIENCE POWERED BY LRR Brokerage Phone: 407-399-2055 License #3246017 Listed on: 05/27/2025
Open House Schedule
-
Sunday, November 23, 202512:00 to 6:00 pm11/23/2025 12:00:00 PM +00:0011/23/2025 6:00:00 PM +00:00Go to model house at 5044 Abigail Drive Winter Haven, FL 33838Add to Calendar
Home Details
Home Type
- Single Family
Year Built
- Built in 2025 | New Construction
Lot Details
- 5,998 Sq Ft Lot
- North Facing Home
- Irrigation Equipment
- Property is zoned 0000
HOA Fees
- $38 Monthly HOA Fees
Parking
- 2 Car Attached Garage
Home Design
- Home is estimated to be completed on 7/31/25
- Entry on the 1st floor
- Block Foundation
- Slab Foundation
- Shingle Roof
- Stucco
Interior Spaces
- 1,919 Sq Ft Home
- 1-Story Property
- Open Floorplan
- High Ceiling
- Sliding Doors
- Combination Dining and Living Room
- Fire and Smoke Detector
- Laundry Room
Kitchen
- Walk-In Pantry
- Range
- Microwave
- Dishwasher
- Solid Surface Countertops
- Disposal
Flooring
- Carpet
- Ceramic Tile
Bedrooms and Bathrooms
- 4 Bedrooms
- Split Bedroom Floorplan
- Walk-In Closet
- 2 Full Bathrooms
Outdoor Features
- Covered Patio or Porch
Utilities
- Central Heating and Cooling System
- Electric Water Heater
- High Speed Internet
- Cable TV Available
Listing and Financial Details
- Visit Down Payment Resource Website
- Tax Lot 295
- Assessor Parcel Number 27-29-31-871100-002950
- $1,990 per year additional tax assessments
Community Details
Overview
- Garrison Property Services, Llc Association, Phone Number (863) 353-2558
- Built by Richmond American Homes
- Seasons At Annabelle Estates Subdivision, Ruby Floorplan
Recreation
- Pickleball Courts
- Community Playground
- Community Pool
Map
Home Values in the Area
Average Home Value in this Area
Tax History
| Year | Tax Paid | Tax Assessment Tax Assessment Total Assessment is a certain percentage of the fair market value that is determined by local assessors to be the total taxable value of land and additions on the property. | Land | Improvement |
|---|---|---|---|---|
| 2025 | -- | $11,180 | $11,180 | -- |
Property History
| Date | Event | Price | List to Sale | Price per Sq Ft |
|---|---|---|---|---|
| 10/29/2025 10/29/25 | Price Changed | $324,950 | +1.6% | $170 / Sq Ft |
| 09/10/2025 09/10/25 | Price Changed | $319,950 | -1.5% | $168 / Sq Ft |
| 07/22/2025 07/22/25 | Price Changed | $324,950 | -1.5% | $170 / Sq Ft |
| 06/26/2025 06/26/25 | For Sale | $329,950 | -- | $173 / Sq Ft |
Source: Stellar MLS
MLS Number: S5127745
APN: 27-29-31-871100-002950
- 5323 Mickey Ave
- 5327 Mickey Ave
- 5331 Mickey Ave
- 5147 Kinsley Dr
- 5335 Mickey Ave
- 5159 Kinsley Dr
- 5139 Kinsley Dr
- 5163 Kinsley Dr
- 5339 Mickey Ave
- 5351 Mickey Ave
- 5303 Mickey Ave
- 5171 Kinsley Dr
- 5131 Kinsley Dr
- 5183 Kinsley Dr
- 5187 Kinsley Dr
- 5024 Abigail Dr
- 5002 Abigail Dr
- 5036 Abigail Dr
- 4998 Abigail Dr
- 2159 Chris Dr
- 2167 Chris Dr
- 2175 Chris Dr
- 1543 Jessica Blvd
- 1554 Jessica Blvd
- 1558 Jessica Blvd
- 1906 Sarah St
- 2195 Chris Dr
- 2199 Chris Dr
- 1657 Teagan Ln
- 1926 Sarah St
- 2231 Chris Dr
- 2239 Chris Dr
- 1946 Sarah St
- 1720 Teagan Ln
- 1728 Teagan Ln
- 352 Kayden Cove
- 373 Kayden Cove
- 537 Reggie Rd
- 405 Kayden Cove
