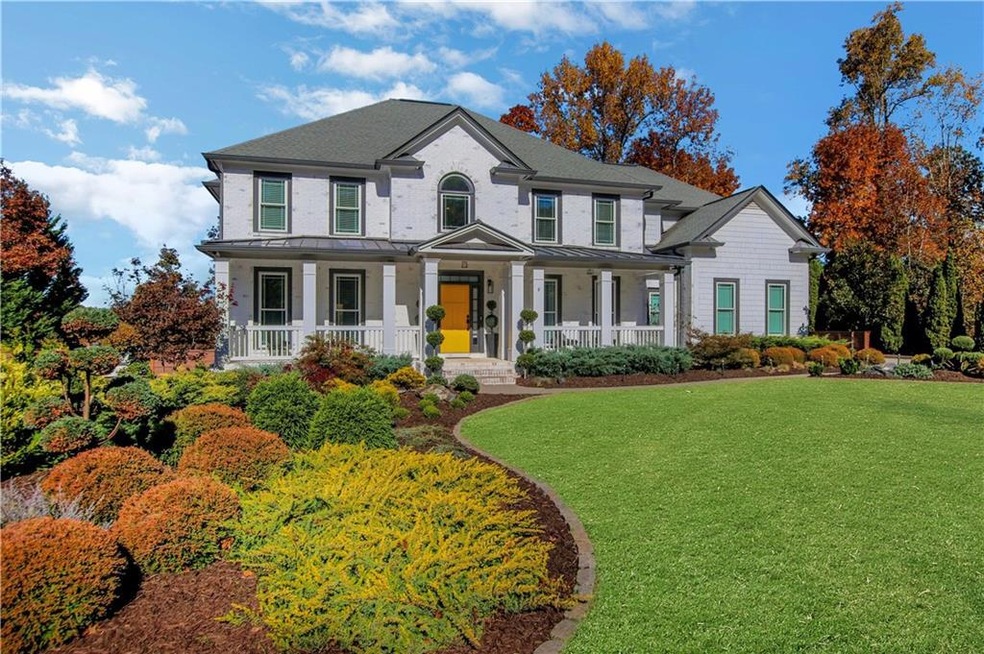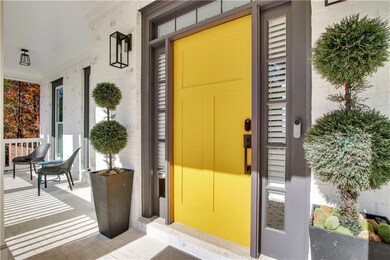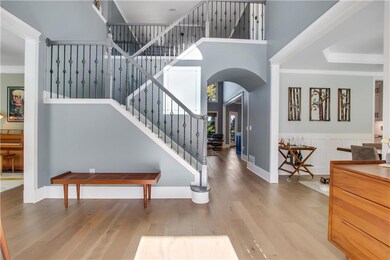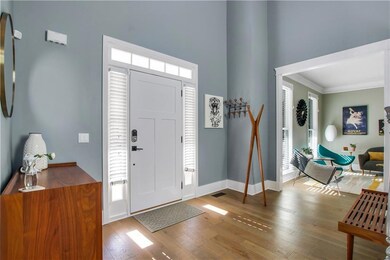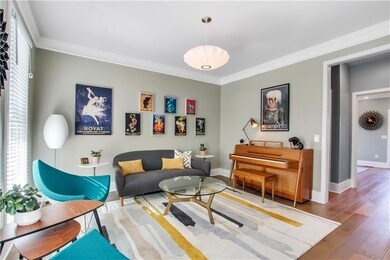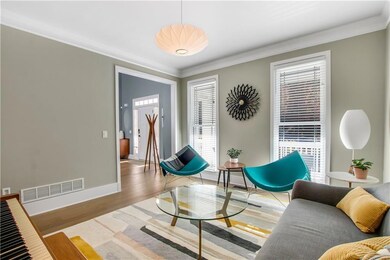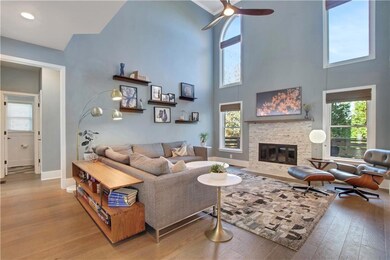5135 Laurel Park Ln Cumming, GA 30040
Estimated payment $5,435/month
Highlights
- Media Room
- Sitting Area In Primary Bedroom
- Mountain View
- Kelly Mill Elementary School Rated A
- Craftsman Architecture
- Deck
About This Home
Welcome to this show-stopping home in the sought-after community of Ashebrooke, where modern design meets timeless elegance. Perfectly situated on a quiet cul-de-sac, this home offers unmatched curb appeal with its crisp white brick exterior, contrasting trim, vibrant yellow front door, and professionally designed landscaping feels straight out of a magazine. Step inside to discover a light-filled, open floor plan that's as stylish as it is functional with 3 floors of French oak wood and designer tile flooring. The two-story family room makes a dramatic statement with soaring ceilings, luxury lighting, and a stunning marble-stacked fireplace surrounded by large picture windows. The formal dining room features elegant wainscoting, a built-in wine bar, and capiz chandelier - perfect for hosting family gatherings or dinner parties. The living room and home office offers inviting space with beautiful natural light and modern, clean-lined design. At the heart of the home, the chef's kitchen shines with a blend of European elegance and modern functionality - featuring a 6-burner range, Bosch appliances, statuario marble counters, custom wood hood, and a navy island that adds a pop of style. The hexagon tile detail at the floor transition and open shelving bring warmth and artistry to this space. Upstairs, the owner's suite offers a true retreat - complete with a cozy sitting area, his-and-her closets, and a spa-inspired bath. Three additional spacious bedrooms each include large closets and beautiful finishes along with two fashionable full bathrooms with modern fixtures and chic tile design. The finished terrace level expands the living space with two bedrooms, a full bath with curbless shower, designer fixtures, and a hidden room tucked behind a library door - the ultimate entertaining feature. There's also a media room with recreation space, and ample storage. Step outside to enjoy your private oasis. A modern deck with under-decking creates a year-round patio experience, while the paver patio with sitting wall is perfect for fireside evenings. The Japanese-inspired conifer garden features heirloom roses, unique evergreens, a raised-bed vegetable garden, and fruit trees - all maintained effortlessly with smart Wi-Fi drip irrigation and landscape lighting. Permanent Trimlight holiday lighting adds year-round curb appeal at the touch of a button. This home is as smart as it is beautiful, equipped with whole-home Wi-Fi lighting, Nest thermostats, tankless water heater, whole-home water filtration system (2021), triple-pane solar-blocking windows (2019), and new HVAC systems with HEPA filters (2018) - giving you peace of mind and energy efficiency for years to come. Located in Ashebrooke, one of Forsyth County's most vibrant communities known for its neighborhood events, swim and tennis amenities, and festive holiday spirit. Just minutes from Big Creek Greenway, Cumming City Center, GA 400, and top-rated West Forsyth schools. Bonus: A transferable VA loan at 3% makes this home as financially smart as it is stunning.
Home Details
Home Type
- Single Family
Est. Annual Taxes
- $6,305
Year Built
- Built in 2004
Lot Details
- 0.39 Acre Lot
- Cul-De-Sac
- Landscaped
- Level Lot
- Irrigation Equipment
- Wooded Lot
- Garden
- Back Yard Fenced
HOA Fees
- $79 Monthly HOA Fees
Parking
- 3 Car Attached Garage
- Parking Accessed On Kitchen Level
- Side Facing Garage
- Garage Door Opener
- Driveway Level
Home Design
- Craftsman Architecture
- Shingle Roof
- Composition Roof
- Metal Roof
- Cement Siding
- Three Sided Brick Exterior Elevation
Interior Spaces
- 4,403 Sq Ft Home
- 2-Story Property
- Rear Stairs
- Tray Ceiling
- Vaulted Ceiling
- Ceiling Fan
- Factory Built Fireplace
- Fireplace With Gas Starter
- Insulated Windows
- Two Story Entrance Foyer
- Family Room with Fireplace
- Great Room with Fireplace
- Living Room
- Breakfast Room
- Formal Dining Room
- Media Room
- Home Office
- Computer Room
- Bonus Room
- Home Gym
- Mountain Views
- Pull Down Stairs to Attic
Kitchen
- Open to Family Room
- Eat-In Kitchen
- Breakfast Bar
- Butlers Pantry
- Double Oven
- Gas Oven
- Gas Cooktop
- Microwave
- Bosch Dishwasher
- Dishwasher
- Kitchen Island
- Stone Countertops
- White Kitchen Cabinets
- Wine Rack
- Disposal
Flooring
- Wood
- Ceramic Tile
Bedrooms and Bathrooms
- Sitting Area In Primary Bedroom
- Oversized primary bedroom
- Dual Closets
- In-Law or Guest Suite
- Vaulted Bathroom Ceilings
- Dual Vanity Sinks in Primary Bathroom
- Low Flow Plumbing Fixtures
- Whirlpool Bathtub
- Separate Shower in Primary Bathroom
Laundry
- Laundry Room
- Laundry on main level
- Laundry in Kitchen
- Dryer
- Washer
- 220 Volts In Laundry
Finished Basement
- Basement Fills Entire Space Under The House
- Interior and Exterior Basement Entry
- Finished Basement Bathroom
- Natural lighting in basement
Home Security
- Security Lights
- Smart Home
- Carbon Monoxide Detectors
- Fire and Smoke Detector
Eco-Friendly Details
- Energy-Efficient Appliances
- Energy-Efficient Windows
- Energy-Efficient Insulation
- Energy-Efficient Thermostat
- Air Purifier
Outdoor Features
- Deck
- Covered Patio or Porch
- Outdoor Storage
Schools
- Kelly Mill Elementary School
- Hendricks Middle School
- West Forsyth High School
Utilities
- Dehumidifier
- Forced Air Zoned Heating and Cooling System
- Heating System Uses Natural Gas
- Underground Utilities
- 220 Volts
- 110 Volts
- Tankless Water Heater
- Gas Water Heater
- High Speed Internet
- Phone Available
- Cable TV Available
Listing and Financial Details
- Assessor Parcel Number 079 312
Community Details
Overview
- $250 Initiation Fee
- Cma Association, Phone Number (404) 835-9167
- Ashebrooke Subdivision
Recreation
- Tennis Courts
- Community Playground
- Community Pool
Security
- Security Service
- Card or Code Access
Map
Home Values in the Area
Average Home Value in this Area
Tax History
| Year | Tax Paid | Tax Assessment Tax Assessment Total Assessment is a certain percentage of the fair market value that is determined by local assessors to be the total taxable value of land and additions on the property. | Land | Improvement |
|---|---|---|---|---|
| 2025 | $6,305 | $309,108 | $60,000 | $249,108 |
| 2024 | $6,305 | $257,128 | $60,000 | $197,128 |
| 2023 | $6,231 | $253,168 | $52,000 | $201,168 |
| 2022 | $5,342 | $162,356 | $34,000 | $128,356 |
| 2021 | $4,483 | $162,356 | $34,000 | $128,356 |
| 2020 | $4,587 | $166,100 | $34,000 | $132,100 |
| 2019 | $4,355 | $157,484 | $34,000 | $123,484 |
| 2018 | $4,224 | $152,744 | $32,000 | $120,744 |
| 2017 | $4,050 | $145,940 | $32,000 | $113,940 |
| 2016 | $3,648 | $137,700 | $26,800 | $110,900 |
| 2015 | $3,654 | $137,700 | $26,800 | $110,900 |
| 2014 | $3,280 | $128,048 | $0 | $0 |
Property History
| Date | Event | Price | List to Sale | Price per Sq Ft | Prior Sale |
|---|---|---|---|---|---|
| 11/09/2025 11/09/25 | Pending | -- | -- | -- | |
| 11/06/2025 11/06/25 | For Sale | $917,500 | +120.0% | $208 / Sq Ft | |
| 07/28/2016 07/28/16 | Sold | $417,000 | +2.0% | $153 / Sq Ft | View Prior Sale |
| 06/27/2016 06/27/16 | Pending | -- | -- | -- | |
| 06/08/2016 06/08/16 | Price Changed | $409,000 | -1.4% | $150 / Sq Ft | |
| 05/05/2016 05/05/16 | For Sale | $414,900 | -- | $152 / Sq Ft |
Purchase History
| Date | Type | Sale Price | Title Company |
|---|---|---|---|
| Warranty Deed | $417,000 | -- | |
| Deed | $347,000 | -- |
Mortgage History
| Date | Status | Loan Amount | Loan Type |
|---|---|---|---|
| Previous Owner | $312,300 | New Conventional |
Source: First Multiple Listing Service (FMLS)
MLS Number: 7673219
APN: 079-312
- 5130 Laurel Park Ln
- 4830 Northridge Dr
- 3826 Stagecoach Ln
- 3915 Northridge Dr
- 3940 Miles Way
- 3920 Clifton Hill Ct
- 3560 Rosewicke Dr
- 3915 Clifton Hill Ct
- 2910 Bishopstone Way
- 3950 Clifton Hill Ct Unit 13
- 3950 Clifton Hill Ct
- 4510 Natchez Ln
- 4660 Rosarian Dr
- 4410 Natchez Ln
- 4855 Wayt Farm Overlook
- 2710 Laurel Gate Ln
- 2470 Bridle Bridge Trail
- 3975 Clifton Hill Ct Unit 7
