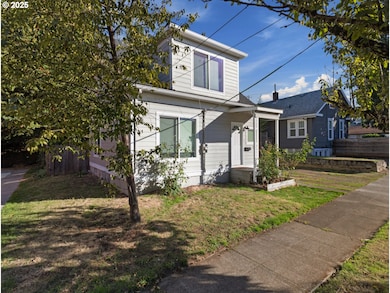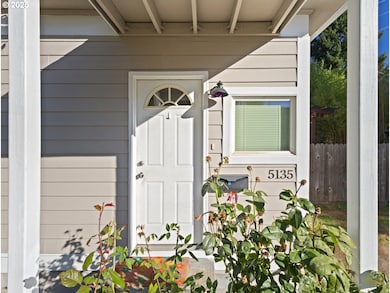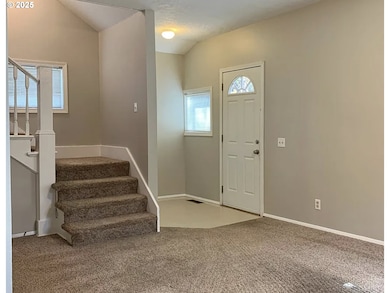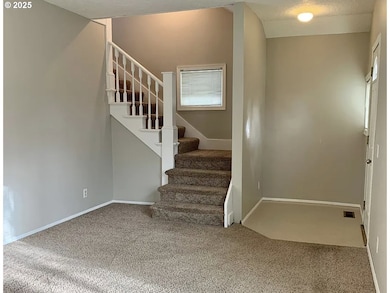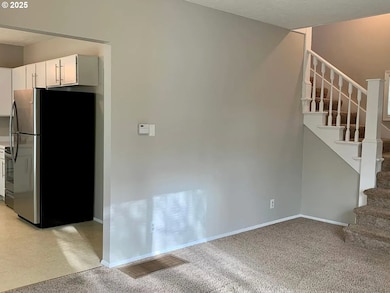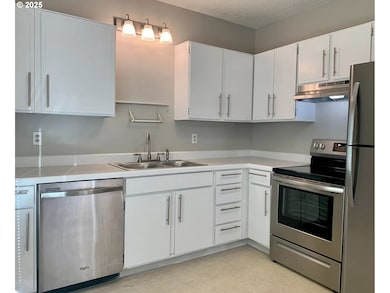5135 NE Flanders St Portland, OR 97213
North Tabor NeighborhoodEstimated payment $2,953/month
Highlights
- High Ceiling
- Private Yard
- Stainless Steel Appliances
- Laurelhurst Elementary School Rated 9+
- No HOA
- Double Pane Windows
About This Home
Welcome to this adorable craftsman home in the wonderful Eastside Portland neighborhood of North Tabor. The home has an ideal layout across three floors. The home is currently tenant-occupied. The seller is seeking an investor that wants a cash-flow-ready property with minimal issues and a good tenant. Upon entry, you are greeted by a good-sized living room with excellent natural light, high ceilings, and a handsome stairway to the upper level. Towards the back of the home is a spacious kitchen with dining area, remodeled in 2022, as well as a half-bathroom, and a laundry area. The upper level has two bedrooms, an open landing for a small office, and the full bathroom. The lower level has decent ceiling height. The lower level has decent ceiling height. Height ranges from 80 1/4 to 81 3/4 inches from concrete floor to bottom of the floor joists. It is partially finished - one finished room and the rest being clean, dry open space which is great for storage or a third bedroom if an egress window is added. Updates to the home include: New Roof (Sep 2025), fiber cement siding, double-pane vinyl windows, natural gas water heater (<3 yrs old). The backyard is fully fenced and private, with no neighboring apartment buildings. The home has a rear entrance that leads out onto a covered deck within the back yard. Two off-street parking spaces are available. Walk Score: 83, Bike Score: 95. Note: Please do not disturb the current tenant. Interior viewings shall be permitted after receiving an acceptable offer. Interior photos are from 2022 prior to tenant moving in. [Home Energy Score = 3. HES Report at
Home Details
Home Type
- Single Family
Est. Annual Taxes
- $4,182
Year Built
- Built in 1900
Lot Details
- 3,049 Sq Ft Lot
- Fenced
- Level Lot
- Private Yard
- Property is zoned R2.5
Parking
- Off-Street Parking
Home Design
- Composition Roof
- Cement Siding
- Concrete Perimeter Foundation
Interior Spaces
- 1,670 Sq Ft Home
- 3-Story Property
- High Ceiling
- Double Pane Windows
- Vinyl Clad Windows
- Family Room
- Living Room
- Dining Room
Kitchen
- Free-Standing Gas Range
- Free-Standing Range
- Range Hood
- Dishwasher
- Stainless Steel Appliances
Flooring
- Wall to Wall Carpet
- Laminate
Bedrooms and Bathrooms
- 2 Bedrooms
Laundry
- Laundry Room
- Washer and Dryer
Partially Finished Basement
- Basement Fills Entire Space Under The House
- Exterior Basement Entry
Schools
- Laurelhurst Elementary And Middle School
- Grant High School
Utilities
- No Cooling
- Forced Air Heating System
- Heating System Uses Gas
Additional Features
- Green Certified Home
- Covered Deck
Community Details
- No Home Owners Association
- North Tabor Subdivision
Listing and Financial Details
- Assessor Parcel Number R130634
Map
Home Values in the Area
Average Home Value in this Area
Tax History
| Year | Tax Paid | Tax Assessment Tax Assessment Total Assessment is a certain percentage of the fair market value that is determined by local assessors to be the total taxable value of land and additions on the property. | Land | Improvement |
|---|---|---|---|---|
| 2025 | $4,338 | $161,000 | -- | -- |
| 2024 | $4,182 | $156,320 | -- | -- |
| 2023 | $4,022 | $151,770 | $0 | $0 |
| 2022 | $3,935 | $147,350 | $0 | $0 |
| 2021 | $3,868 | $143,060 | $0 | $0 |
| 2020 | $3,549 | $138,900 | $0 | $0 |
| 2019 | $3,418 | $134,860 | $0 | $0 |
| 2018 | $3,318 | $130,940 | $0 | $0 |
| 2017 | $3,180 | $127,130 | $0 | $0 |
| 2016 | $2,910 | $123,430 | $0 | $0 |
| 2015 | $2,834 | $119,840 | $0 | $0 |
| 2014 | $2,791 | $116,350 | $0 | $0 |
Property History
| Date | Event | Price | List to Sale | Price per Sq Ft |
|---|---|---|---|---|
| 10/10/2025 10/10/25 | For Sale | $495,000 | -- | $296 / Sq Ft |
Purchase History
| Date | Type | Sale Price | Title Company |
|---|---|---|---|
| Warranty Deed | $283,000 | Ticor Title Company |
Mortgage History
| Date | Status | Loan Amount | Loan Type |
|---|---|---|---|
| Open | $212,250 | New Conventional |
Source: Regional Multiple Listing Service (RMLS)
MLS Number: 754653308
APN: R130634
- 5325-5327 NE Davis St
- 5516 NE Hoyt St
- 5530 NE Flanders St Unit 5534
- 323 NE 47th Ave
- 512 NE 56th Ave
- 11 NE 55th Ave
- 5533 NE Couch St
- 36 SE 52nd Ave Unit 2
- 125 NE 57th Ave
- 831 NE 47th Ave
- 5807 NE Everett St Unit 2
- 77 NE 58th Ave
- 4349 NE Glisan St
- 4434 E Burnside St
- 4415 NE Oregon St
- 5528 NE Flanders St
- 5536 NE Flanders St
- 5842 E Burnside St
- 280 NE 60th Ave Unit 22
- 4222 NE Glisan St
- 5204-5230 NE Glisan St Unit 5206
- 4828 NE Flanders St
- 677-699 NE 52nd Ave
- 5506 NE Hoyt St
- 5506 NE Hoyt St
- 5506 NE Hoyt St
- 5205-5231 E Burnside St
- 512 NE 56th Ave Unit ID1309884P
- 740 NE 53rd Ave
- 516 NE 56th Ave Unit ID1309842P
- 520 NE 56th Ave Unit ID1309859P
- 304 NE 45th Ave Unit A
- 2026-26 NE 56th Ave Unit 26
- 817 NE 55th Ave
- 5819 NE Glisan St
- 5800 NE Center Commons Way
- 6049 NE Flanders St
- 6049 NE Flanders St
- 242 NE 61st Ave
- 6110 NE Willow St Unit 103

