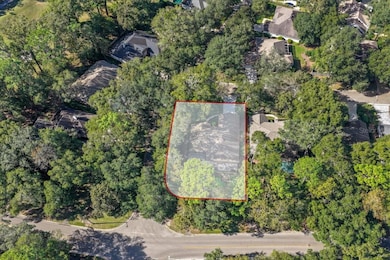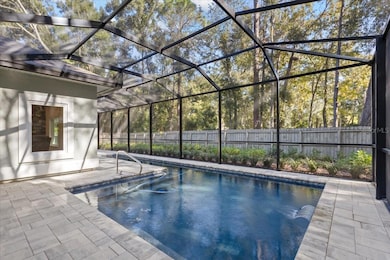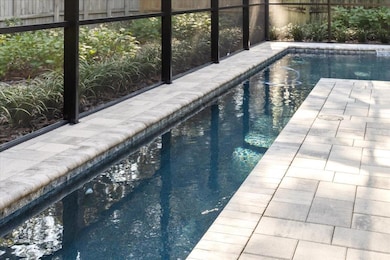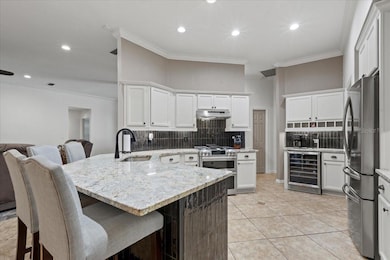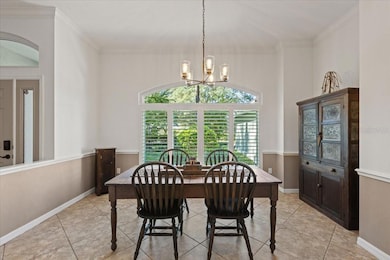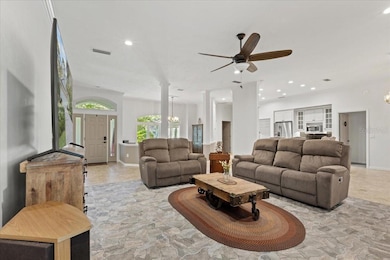5135 SW 105th Way Gainesville, FL 32608
Haile Plantation NeighborhoodEstimated payment $4,222/month
Highlights
- Golf Course Community
- Screened Pool
- Freestanding Bathtub
- Kimball Wiles Elementary School Rated A-
- Open Floorplan
- Bonus Room
About This Home
Step into a home that doesn’t just check every box—it owns the list. This exceptional Tom Hunt pool home blends refined design, flawless upgrades, and a location that checks every box. Welcome to a meticulously maintained and thoughtfully enhanced residence on a premier corner lot in the coveted Hamptons neighborhood of Haile Plantation. With more than 2,300 sq ft of elegant living space, 3 spacious bedrooms, and 2.5 beautifully remodeled bathrooms, this home delivers both sophistication and function in every detail. Step inside and feel the difference. The open floor plan flows seamlessly, anchored by brand-new Anderson windows that drench the home in natural light. Fresh interior paint throughout and plantation shutters in the living and dining rooms elevate the home’s crisp, timeless style. The chef’s kitchen is an entertainer’s dream—new appliances, six-burner gas cooktop, granite countertops, and a sleek backsplash designed for effortless hosting and everyday ease. The living room centers around a cozy gas fireplace with elegant stone flooring, opening to a private family room with French doors that lead to a lushly landscaped backyard. Outside, your personal oasis awaits: a new saltwater heated pool, a stone lanai, and an inviting dining area designed for year-round enjoyment. The primary suite is a true retreat, featuring tray ceilings, custom California Closets, and a spa-inspired en-suite with a freestanding Victorian Albert tub, walk-in shower, Neorest commode, modern vanities, and premium tile flooring. Two additional bedrooms have great space for guests, a home office, or your ideal work-life balance. Added peace of mind comes with a carbon monoxide detector, ensuring both comfort and safety. Located just one mile from Haile Village Center and Hawkstone Country Club, this home offers the best of both worlds—quiet luxury and unbeatable convenience to Gainesville’s top dining, shops, and community amenities. This is the home that serious buyers act fast on. Schedule your private showing today and step into the lifestyle you’ve been working for.
Listing Agent
BROXSON REAL ESTATE GROUP Brokerage Phone: 352-278-4648 License #3218397 Listed on: 10/24/2025
Co-Listing Agent
BROXSON REAL ESTATE GROUP Brokerage Phone: 352-278-4648 License #3574344
Home Details
Home Type
- Single Family
Est. Annual Taxes
- $8,344
Year Built
- Built in 1997
Lot Details
- 10,019 Sq Ft Lot
- West Facing Home
- Fenced
- Corner Lot
- Irrigation Equipment
- Cleared Lot
- Property is zoned PD
HOA Fees
- $52 Monthly HOA Fees
Parking
- 2 Car Attached Garage
Home Design
- Slab Foundation
- Frame Construction
- Shingle Roof
- Stucco
Interior Spaces
- 2,326 Sq Ft Home
- 1-Story Property
- Open Floorplan
- Crown Molding
- High Ceiling
- Ceiling Fan
- Stone Fireplace
- Gas Fireplace
- Plantation Shutters
- Blinds
- Drapes & Rods
- Family Room
- Living Room
- Formal Dining Room
- Bonus Room
- Inside Utility
Kitchen
- Range with Range Hood
- Microwave
- Dishwasher
- Stone Countertops
- Solid Wood Cabinet
- Disposal
Flooring
- Carpet
- Tile
Bedrooms and Bathrooms
- 3 Bedrooms
- Split Bedroom Floorplan
- Walk-In Closet
- Freestanding Bathtub
Laundry
- Laundry Room
- Dryer
- Washer
Pool
- Screened Pool
- Heated In Ground Pool
- Saltwater Pool
- Fence Around Pool
- Pool Tile
- Pool Lighting
Outdoor Features
- Patio
- Exterior Lighting
- Front Porch
Utilities
- Central Heating and Cooling System
- Underground Utilities
- Natural Gas Connected
- Gas Water Heater
- Cable TV Available
Listing and Financial Details
- Visit Down Payment Resource Website
- Tax Lot 22
- Assessor Parcel Number 06860-320-022
Community Details
Overview
- Leland Managment Association, Phone Number (352) 653-3450
- Haile Plantation Subdivision
- The community has rules related to deed restrictions, allowable golf cart usage in the community
Amenities
- Restaurant
Recreation
- Golf Course Community
- Community Playground
- Park
Map
Home Values in the Area
Average Home Value in this Area
Tax History
| Year | Tax Paid | Tax Assessment Tax Assessment Total Assessment is a certain percentage of the fair market value that is determined by local assessors to be the total taxable value of land and additions on the property. | Land | Improvement |
|---|---|---|---|---|
| 2025 | $7,426 | $343,608 | $60,000 | $283,608 |
| 2024 | $8,240 | $388,815 | $100,000 | $288,815 |
| 2023 | $8,240 | $387,234 | $95,000 | $292,234 |
| 2022 | $7,502 | $340,401 | $80,000 | $260,401 |
| 2021 | $6,372 | $279,648 | $72,000 | $207,648 |
| 2020 | $6,224 | $271,552 | $60,000 | $211,552 |
| 2019 | $6,073 | $258,422 | $60,000 | $198,422 |
| 2018 | $6,150 | $265,700 | $60,000 | $205,700 |
| 2017 | $6,278 | $264,300 | $55,000 | $209,300 |
| 2016 | $4,074 | $206,700 | $0 | $0 |
| 2015 | $3,981 | $201,300 | $0 | $0 |
| 2014 | $3,960 | $200,250 | $0 | $0 |
| 2013 | -- | $197,300 | $55,000 | $142,300 |
Property History
| Date | Event | Price | List to Sale | Price per Sq Ft | Prior Sale |
|---|---|---|---|---|---|
| 11/12/2025 11/12/25 | Price Changed | $660,000 | -1.5% | $284 / Sq Ft | |
| 10/24/2025 10/24/25 | For Sale | $670,000 | +4.7% | $288 / Sq Ft | |
| 06/23/2025 06/23/25 | Sold | $640,000 | -6.2% | $275 / Sq Ft | View Prior Sale |
| 05/21/2025 05/21/25 | Pending | -- | -- | -- | |
| 05/15/2025 05/15/25 | Price Changed | $682,000 | -2.2% | $293 / Sq Ft | |
| 04/23/2025 04/23/25 | For Sale | $697,000 | +72.1% | $300 / Sq Ft | |
| 12/06/2021 12/06/21 | Off Market | $405,000 | -- | -- | |
| 12/06/2021 12/06/21 | Off Market | $348,000 | -- | -- | |
| 03/19/2021 03/19/21 | Sold | $405,000 | -5.8% | $174 / Sq Ft | View Prior Sale |
| 02/17/2021 02/17/21 | Pending | -- | -- | -- | |
| 12/28/2020 12/28/20 | For Sale | $429,900 | +23.5% | $185 / Sq Ft | |
| 08/19/2016 08/19/16 | Sold | $348,000 | -2.0% | $150 / Sq Ft | View Prior Sale |
| 07/20/2016 07/20/16 | Pending | -- | -- | -- | |
| 06/23/2016 06/23/16 | For Sale | $355,000 | -- | $153 / Sq Ft |
Purchase History
| Date | Type | Sale Price | Title Company |
|---|---|---|---|
| Warranty Deed | $640,000 | Atlas Title | |
| Warranty Deed | $405,000 | Attorney | |
| Warranty Deed | $348,000 | -- | |
| Warranty Deed | $224,000 | -- | |
| Warranty Deed | $42,700 | -- |
Mortgage History
| Date | Status | Loan Amount | Loan Type |
|---|---|---|---|
| Open | $420,000 | VA | |
| Previous Owner | $337,560 | New Conventional | |
| Previous Owner | $179,200 | Purchase Money Mortgage |
Source: Stellar MLS
MLS Number: GC534860
APN: 06860-320-022
- 10232 SW 52nd Ave
- 10000 SW 52nd Ave Unit 77
- 10000 SW 52nd Ave Unit 169
- 10000 SW 52nd Ave Unit 76
- 10000 SW 52nd Ave Unit 120
- 10000 SW 52nd Ave Unit 148
- 10000 SW 52nd Ave Unit J52
- 5248 SW 97th Way
- 5264 SW 97th Way
- 5291 SW 97th Way
- 4606 SW 97th Terrace
- 10009 SW 44th Ln
- 4515 SW 97th Terrace
- 10122 SW 41st Ave
- 5133 SW 91 Ct Unit G304
- 5173 SW 52nd Rd
- 5155 SW 52nd Rd
- 10119 SW 39th Place
- 5141 SW 91 Way Unit I-102
- 9150 SW 49th Place Unit C
- 10000 SW 52nd Ave Unit AA-159
- 10000 SW 52nd Ave Unit Z154
- 10000 SW 52nd Ave Unit U131
- 10000 SW 52nd Ave Unit 76
- 5216 SW 92nd Ct
- 5141 SW 91 Way Unit I-102
- 9116 SW 51st Rd Unit A301
- 9474 SW 65th Place
- 4941 SW 91st Terrace Unit N303
- 4941 SW 91st Terrace Unit N302
- 4715 SW 91st Dr Unit 201
- 9340 SW 67th Ln
- 5911 SW 84th St
- 7000 SW 91st St
- 8180 SW 60th Rd
- 11890 SW 33rd Ln
- 12149 SW 33rd Place
- 7440 SW 90th Dr
- 3225 SW 120th Terrace
- 11873 SW 29th Place

