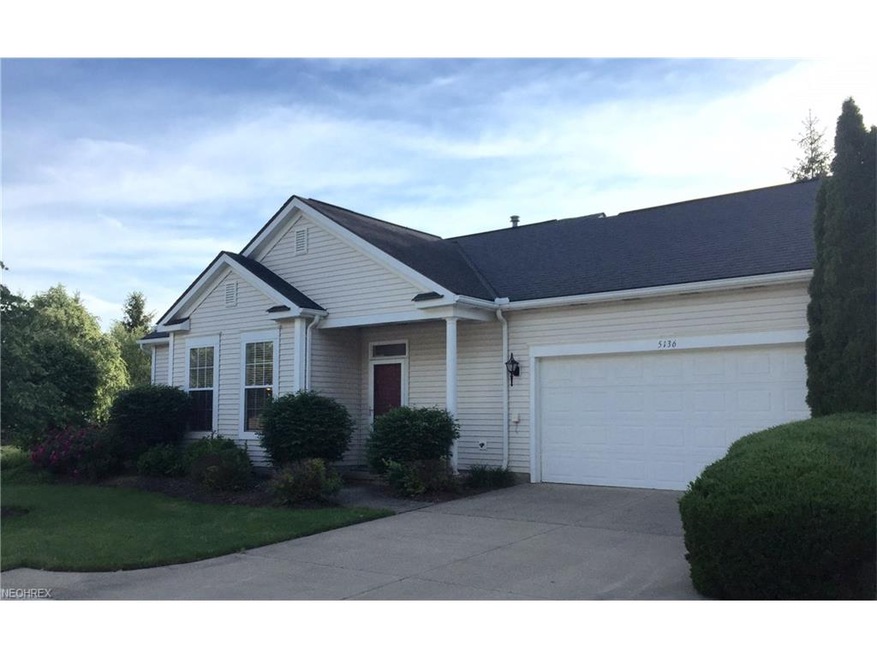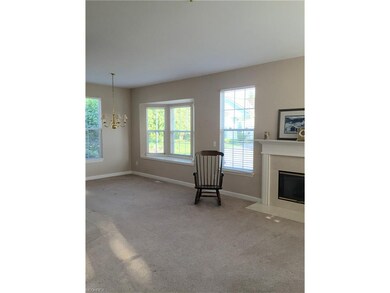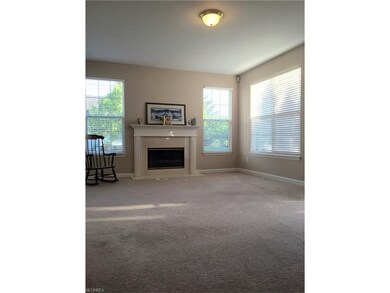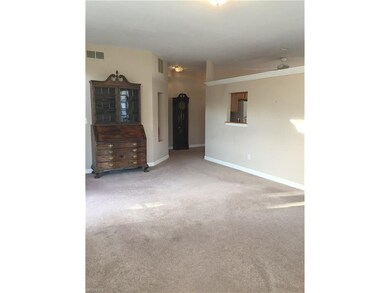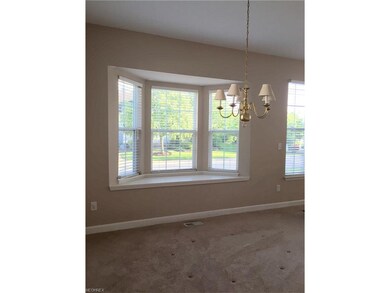
Highlights
- 1 Fireplace
- 2 Car Attached Garage
- Home Security System
- Corner Lot
- Patio
- Forced Air Heating and Cooling System
About This Home
As of July 2023Well maintained Ranch End Unit in Bridgeport Commons on Stow/Hudson Border! Features Open Floor Plan with 9' Ceilings, Gas Fireplace, Spacious fully applianced Kitchen, Master Suite, and 2 Car Attached Garage! Bright & Neutral! Updates include Furnace w/air cleaner '08, H2O Tank '16, Granite Counters. Move right in!!
Property Details
Home Type
- Condominium
Est. Annual Taxes
- $2,982
Year Built
- Built in 2000
Home Design
- Asphalt Roof
- Vinyl Construction Material
Interior Spaces
- 1,368 Sq Ft Home
- 1-Story Property
- 1 Fireplace
- Home Security System
Kitchen
- Range
- Microwave
- Dishwasher
- Disposal
Bedrooms and Bathrooms
- 2 Bedrooms
- 2 Full Bathrooms
Laundry
- Dryer
- Washer
Parking
- 2 Car Attached Garage
- Garage Drain
- Garage Door Opener
Outdoor Features
- Patio
Utilities
- Forced Air Heating and Cooling System
- Heating System Uses Gas
Listing and Financial Details
- Assessor Parcel Number 5617659
Community Details
Overview
- $234 Annual Maintenance Fee
- Maintenance fee includes Association Insurance, Exterior Building, Landscaping, Property Management, Reserve Fund, Snow Removal, Trash Removal
- Bridgeport Commons Condo Community
Security
- Fire and Smoke Detector
Ownership History
Purchase Details
Home Financials for this Owner
Home Financials are based on the most recent Mortgage that was taken out on this home.Purchase Details
Home Financials for this Owner
Home Financials are based on the most recent Mortgage that was taken out on this home.Purchase Details
Home Financials for this Owner
Home Financials are based on the most recent Mortgage that was taken out on this home.Purchase Details
Purchase Details
Purchase Details
Purchase Details
Similar Homes in Stow, OH
Home Values in the Area
Average Home Value in this Area
Purchase History
| Date | Type | Sale Price | Title Company |
|---|---|---|---|
| Deed | $278,500 | None Listed On Document | |
| Warranty Deed | $233,000 | None Available | |
| Interfamily Deed Transfer | -- | None Available | |
| Warranty Deed | $150,000 | Diamond Title Co | |
| Fiduciary Deed | $140,500 | American Certified Title | |
| Interfamily Deed Transfer | -- | Attorney | |
| Interfamily Deed Transfer | -- | -- | |
| Warranty Deed | $145,000 | -- |
Mortgage History
| Date | Status | Loan Amount | Loan Type |
|---|---|---|---|
| Open | $50,100 | New Conventional | |
| Previous Owner | $174,750 | New Conventional | |
| Previous Owner | $165,000 | Future Advance Clause Open End Mortgage |
Property History
| Date | Event | Price | Change | Sq Ft Price |
|---|---|---|---|---|
| 07/11/2023 07/11/23 | Sold | $278,500 | +7.1% | $205 / Sq Ft |
| 05/21/2023 05/21/23 | Pending | -- | -- | -- |
| 05/19/2023 05/19/23 | For Sale | $260,000 | +73.3% | $191 / Sq Ft |
| 06/27/2017 06/27/17 | Sold | $150,000 | -9.0% | $110 / Sq Ft |
| 06/16/2017 06/16/17 | Pending | -- | -- | -- |
| 06/14/2017 06/14/17 | Price Changed | $164,900 | -2.9% | $121 / Sq Ft |
| 05/23/2017 05/23/17 | For Sale | $169,900 | -- | $124 / Sq Ft |
Tax History Compared to Growth
Tax History
| Year | Tax Paid | Tax Assessment Tax Assessment Total Assessment is a certain percentage of the fair market value that is determined by local assessors to be the total taxable value of land and additions on the property. | Land | Improvement |
|---|---|---|---|---|
| 2025 | $3,850 | $68,040 | $6,195 | $61,845 |
| 2024 | $3,850 | $68,040 | $6,195 | $61,845 |
| 2023 | $3,850 | $68,040 | $6,195 | $61,845 |
| 2022 | $3,437 | $53,575 | $4,879 | $48,696 |
| 2021 | $3,160 | $53,575 | $4,879 | $48,696 |
| 2020 | $3,107 | $53,580 | $4,880 | $48,700 |
| 2019 | $2,941 | $47,360 | $4,880 | $42,480 |
| 2018 | $2,818 | $47,360 | $4,880 | $42,480 |
| 2017 | $2,373 | $47,360 | $4,880 | $42,480 |
| 2016 | $2,442 | $47,370 | $4,910 | $42,460 |
| 2015 | $2,373 | $47,370 | $4,910 | $42,460 |
| 2014 | $2,375 | $47,370 | $4,910 | $42,460 |
| 2013 | $2,494 | $49,620 | $4,910 | $44,710 |
Agents Affiliated with this Home
-
J
Seller's Agent in 2023
Jeff Hunt
W.W. Reed And Son
(330) 678-6692
6 in this area
62 Total Sales
-

Buyer's Agent in 2023
Leslee Salhany
Berkshire Hathaway HomeServices Simon & Salhany Realty
(330) 958-1220
62 in this area
300 Total Sales
-

Seller's Agent in 2017
Debi Rich
Howard Hanna
(330) 958-8655
6 in this area
22 Total Sales
-

Buyer's Agent in 2017
Terrie Morgan
Howard Hanna
(330) 686-1166
2 in this area
66 Total Sales
Map
Source: MLS Now
MLS Number: 3906449
APN: 56-17659
- 1918 Norton Rd
- V/L Norton Rd
- 5027 Lake Breeze Landing
- 5003 Lake Breeze Landing
- 1620 Sapphire Dr
- 2352 Becket Cir
- 1877 Clearbrook Dr
- 2280 Becket Cir
- 1819 Clearbrook Dr
- 1529 Spruce Hill Dr
- 4909 Garnet Cir
- 1638 Cypress Ct
- 4877 Cedar Crest Ln
- 1627 Cypress Ct
- V/L Lawnmark Dr
- 1519 Mctaggart Rd
- 4923 Heights Dr
- 1470 Mac Dr
- 1954 Baker Ln
- 0 Stow Rd Unit 5102979
