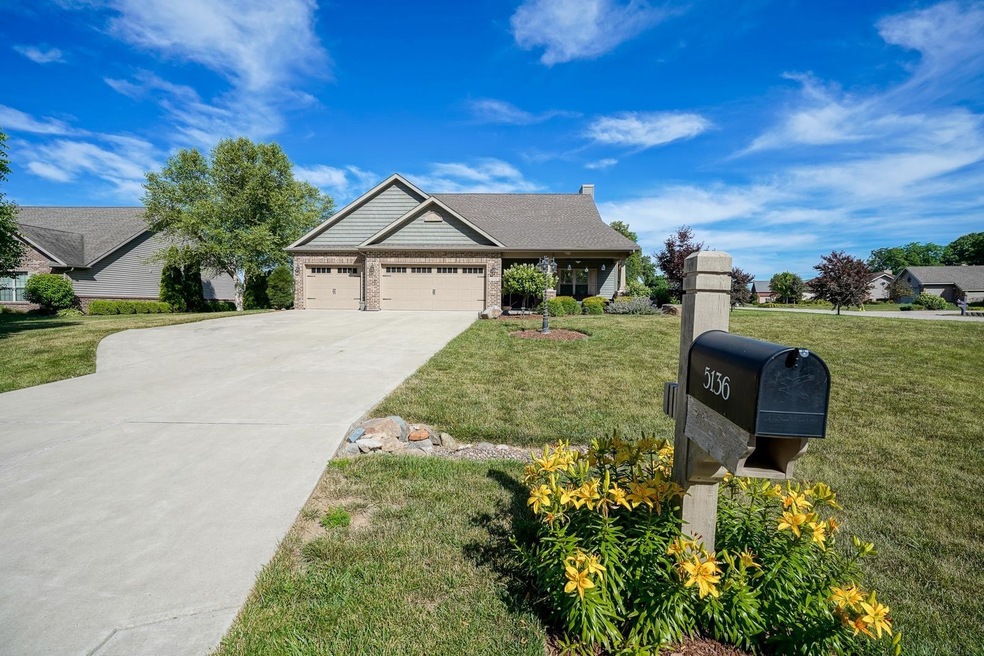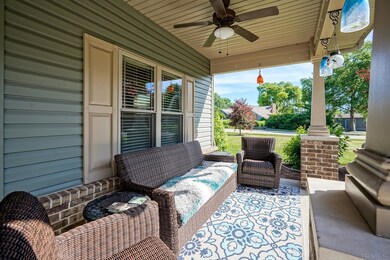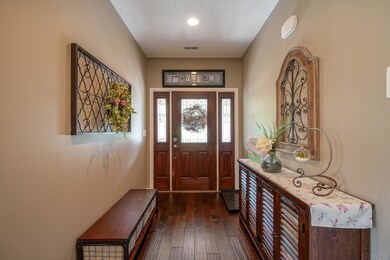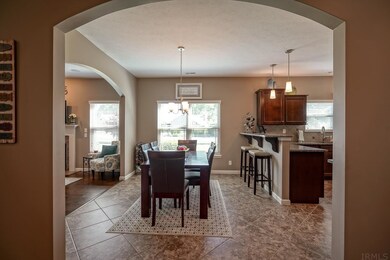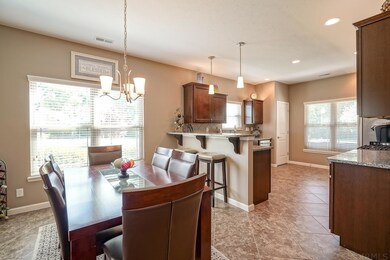
5136 Centerview Dr Battle Ground, IN 47920
Highlights
- Primary Bedroom Suite
- Open Floorplan
- Wood Flooring
- William Henry Harrison High School Rated A
- Backs to Open Ground
- Corner Lot
About This Home
As of July 2025Come and tour this newer construction Bungalow style home. This home has 2 bedrooms on the main and 2 bedrooms in the upstairs. Enjoy the front porch that is covered and has a ceiling fan to enjoy that outside time. Walk through the front door into a large foyer then enjoy the open concept of the main floor. The kitchen has all the extras of granite counter tops, tile back splash, gas stainless steel appliances, above counter lighting, extra large drawers to store all your pots and pans in! The staggered cabinets with crown molding and the tile that is laid on a diamond pattern really makes the kitchen a WOW! The master is on the main and the laundry room as well. In the garage the is added extra space of 12 x 8 for extra storage of tools, toys, or cars!!! Home is on a large corner lot with plenty of space for everyone. Enjoy the nights on the patio under the pergola. The yard is beautifully landscaped and there is a shed in the back for extra storage, or use it as a she shed or play house.
Home Details
Home Type
- Single Family
Est. Annual Taxes
- $2,119
Year Built
- Built in 2016
Lot Details
- 0.4 Acre Lot
- Lot Dimensions are 140x106
- Backs to Open Ground
- Landscaped
- Corner Lot
- Level Lot
Parking
- 3 Car Attached Garage
- Garage Door Opener
- Driveway
- Off-Street Parking
Home Design
- Bungalow
- Slab Foundation
- Shingle Roof
- Stone Exterior Construction
- Vinyl Construction Material
Interior Spaces
- 2,539 Sq Ft Home
- 2-Story Property
- Open Floorplan
- Ceiling height of 9 feet or more
- Ceiling Fan
- Gas Log Fireplace
- Double Pane Windows
- ENERGY STAR Qualified Windows
- Pocket Doors
- ENERGY STAR Qualified Doors
- Insulated Doors
- Entrance Foyer
- Great Room
- Living Room with Fireplace
- Laundry on main level
Kitchen
- Kitchen Island
- Stone Countertops
- Utility Sink
- Disposal
Flooring
- Wood
- Carpet
- Tile
Bedrooms and Bathrooms
- 4 Bedrooms
- Primary Bedroom Suite
- Split Bedroom Floorplan
- Walk-In Closet
- Double Vanity
- Bathtub with Shower
- Separate Shower
Home Security
- Home Security System
- Fire and Smoke Detector
Eco-Friendly Details
- Energy-Efficient Insulation
- Energy-Efficient Doors
Schools
- Battle Ground Elementary And Middle School
- William Henry Harrison High School
Utilities
- Forced Air Heating and Cooling System
- Heating System Uses Gas
- Cable TV Available
Additional Features
- Covered patio or porch
- Suburban Location
Community Details
- River Bluff Subdivision
Listing and Financial Details
- Assessor Parcel Number 79-04-42-622-013.000-017
Ownership History
Purchase Details
Home Financials for this Owner
Home Financials are based on the most recent Mortgage that was taken out on this home.Purchase Details
Home Financials for this Owner
Home Financials are based on the most recent Mortgage that was taken out on this home.Purchase Details
Home Financials for this Owner
Home Financials are based on the most recent Mortgage that was taken out on this home.Purchase Details
Home Financials for this Owner
Home Financials are based on the most recent Mortgage that was taken out on this home.Purchase Details
Home Financials for this Owner
Home Financials are based on the most recent Mortgage that was taken out on this home.Similar Homes in the area
Home Values in the Area
Average Home Value in this Area
Purchase History
| Date | Type | Sale Price | Title Company |
|---|---|---|---|
| Warranty Deed | -- | Foundation Title | |
| Warranty Deed | $495,100 | Metropolitan Title | |
| Warranty Deed | -- | -- | |
| Warranty Deed | -- | -- | |
| Warranty Deed | -- | -- |
Mortgage History
| Date | Status | Loan Amount | Loan Type |
|---|---|---|---|
| Open | $471,306 | FHA | |
| Previous Owner | $268,000 | New Conventional | |
| Previous Owner | $150,525 | New Conventional | |
| Previous Owner | $2,000,000 | Commercial |
Property History
| Date | Event | Price | Change | Sq Ft Price |
|---|---|---|---|---|
| 07/01/2025 07/01/25 | Sold | $480,000 | -2.0% | $164 / Sq Ft |
| 06/21/2025 06/21/25 | Pending | -- | -- | -- |
| 04/30/2025 04/30/25 | For Sale | $490,000 | -1.0% | $168 / Sq Ft |
| 05/24/2024 05/24/24 | Sold | $495,100 | +2.1% | $169 / Sq Ft |
| 04/23/2024 04/23/24 | Pending | -- | -- | -- |
| 04/12/2024 04/12/24 | For Sale | $485,000 | +16.9% | $166 / Sq Ft |
| 09/01/2022 09/01/22 | Sold | $415,000 | -2.4% | $163 / Sq Ft |
| 07/15/2022 07/15/22 | Pending | -- | -- | -- |
| 06/29/2022 06/29/22 | For Sale | $425,000 | +51.5% | $167 / Sq Ft |
| 08/09/2016 08/09/16 | Sold | $280,525 | +3.9% | $114 / Sq Ft |
| 08/09/2016 08/09/16 | Pending | -- | -- | -- |
| 08/09/2016 08/09/16 | For Sale | $270,000 | -- | $109 / Sq Ft |
Tax History Compared to Growth
Tax History
| Year | Tax Paid | Tax Assessment Tax Assessment Total Assessment is a certain percentage of the fair market value that is determined by local assessors to be the total taxable value of land and additions on the property. | Land | Improvement |
|---|---|---|---|---|
| 2024 | $3,158 | $390,900 | $48,700 | $342,200 |
| 2023 | $2,598 | $361,800 | $48,700 | $313,100 |
| 2022 | $2,174 | $299,800 | $48,700 | $251,100 |
| 2021 | $2,057 | $284,900 | $48,700 | $236,200 |
| 2020 | $2,119 | $283,600 | $47,400 | $236,200 |
| 2019 | $2,026 | $274,800 | $47,400 | $227,400 |
| 2018 | $1,954 | $271,000 | $47,400 | $223,600 |
| 2017 | $1,991 | $272,400 | $47,400 | $225,000 |
| 2016 | $5 | $400 | $400 | $0 |
| 2014 | $5 | $200 | $200 | $0 |
| 2013 | $5 | $200 | $200 | $0 |
Agents Affiliated with this Home
-
C
Seller's Agent in 2025
Cathy Russell
@properties
-
K
Buyer's Agent in 2025
Kristen Griffin
F.C. Tucker/Shook
-
L
Seller's Agent in 2024
Lynn Edgell
@properties
-
R
Buyer's Agent in 2024
Rebecca Rush
BerkshireHathaway HS IN Realty
-
C
Seller's Agent in 2022
Cara McLean-Rolfes
Trueblood Real Estate
-
M
Seller's Agent in 2016
Michelle Wagoner
Keller Williams Lafayette
Map
Source: Indiana Regional MLS
MLS Number: 202226358
APN: 79-04-42-622-013.000-017
- 7413 Greenview Dr
- 7207 E Greenview Dr
- 7020 Indian Mound Trail
- 9170 Herring Ln
- 9120 Herring Ln
- 1578 W Herring Way Rd
- 211 High School Ave
- 107 Tomahawk Ln
- 1579 W Herring Way
- 5335 Stair Rd
- 7319 N 300 E
- N 300 E County Rd
- 6203 Munsee Dr
- 6336 Munsee Dr
- 2552 Calumet Ct
- 2489 Matchlock Ct
- 2482 Taino Dr
- 6260 Musket Way
- 6230 Gallegos Dr
- 6531 E 450 Rd N
