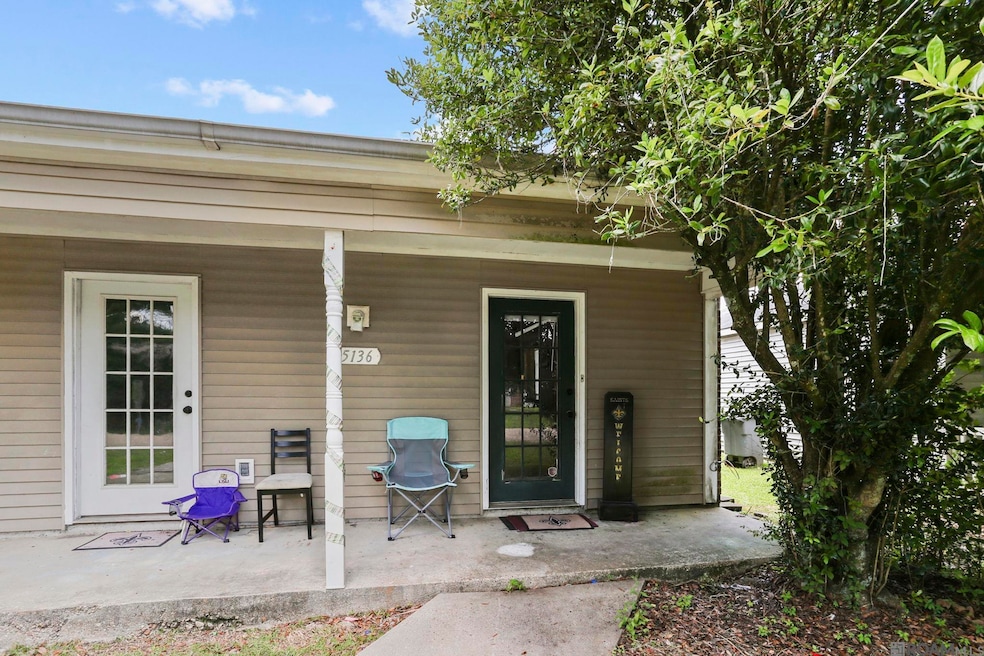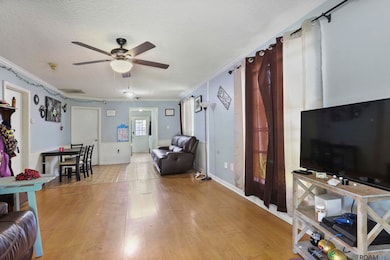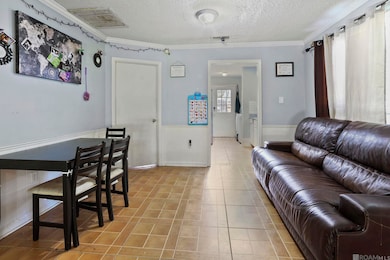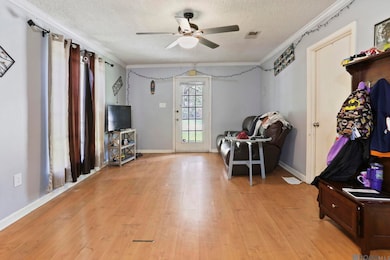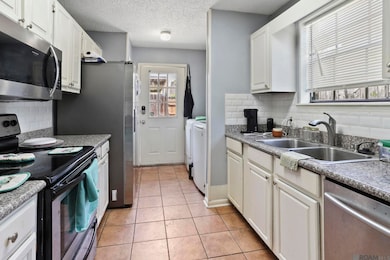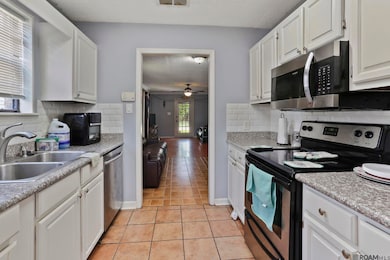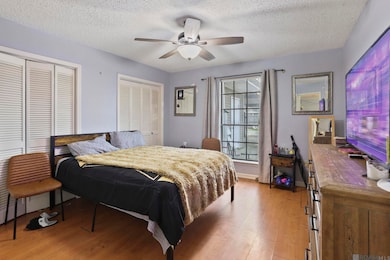5136 Cumberland Cove Dr Baton Rouge, LA 70817
Shenandoah NeighborhoodEstimated payment $623/month
Highlights
- Traditional Architecture
- Cooling Available
- Outdoor Storage
- Crown Molding
- Ceramic Tile Flooring
- Ceiling height of 9 feet or more
About This Home
Cute 2 bedroom 1 bath townhome on great location close to Shenandoah. Living room & bedrooms all have easy maintenance laminate flooring, plus ceiling fans, with ceramic tile in the kitchen, dining, bathroom & laundry areas. Kitchen has granite counters, plenty of cabinet space and nice size pantry. Large Master bedroom has 2 closets. Bedroom 2 has a walk-in closet & a door that opens onto the front porch. A jack & jill style bathroom with separate wet area connects the two bedrooms, and has an additional entry from the living room for guests. There is lots of closet & storage space, including a floored attic. Backdoor from the laundry leads out to nice patio/deck, which is a great space to BBQ or just relax. Covered carport is just beyond the fenced patio and there is also a nice sized storage room. Cute covered front porch area great spot for morning coffee. Close proximity to restaurants, grocery and shopping.
Property Details
Home Type
- Multi-Family
Est. Annual Taxes
- $512
Year Built
- Built in 1982
Lot Details
- 2,004 Sq Ft Lot
- Lot Dimensions are 25x80
- Privacy Fence
- Wood Fence
Parking
- Carport
Home Design
- Traditional Architecture
- Property Attached
- Slab Foundation
- Frame Construction
- Vinyl Siding
Interior Spaces
- 982 Sq Ft Home
- 1-Story Property
- Crown Molding
- Ceiling height of 9 feet or more
- Ceiling Fan
- Ceramic Tile Flooring
- Electric Dryer Hookup
Kitchen
- Oven or Range
- Electric Cooktop
- Dishwasher
Bedrooms and Bathrooms
- 2 Bedrooms
- 1 Full Bathroom
Outdoor Features
- Exterior Lighting
- Outdoor Storage
Utilities
- Cooling Available
- Heating Available
Community Details
- Cumberland Cove Subdivision
Map
Home Values in the Area
Average Home Value in this Area
Tax History
| Year | Tax Paid | Tax Assessment Tax Assessment Total Assessment is a certain percentage of the fair market value that is determined by local assessors to be the total taxable value of land and additions on the property. | Land | Improvement |
|---|---|---|---|---|
| 2024 | $512 | $11,690 | $1,000 | $10,690 |
| 2023 | $512 | $11,690 | $1,000 | $10,690 |
| 2022 | $1,343 | $11,690 | $1,000 | $10,690 |
| 2021 | $1,094 | $9,660 | $1,000 | $8,660 |
| 2020 | $1,109 | $9,660 | $1,000 | $8,660 |
| 2019 | $960 | $8,000 | $1,000 | $7,000 |
| 2018 | $948 | $8,000 | $1,000 | $7,000 |
| 2017 | $948 | $8,000 | $1,000 | $7,000 |
| 2016 | $88 | $8,000 | $1,000 | $7,000 |
| 2015 | $88 | $8,000 | $1,000 | $7,000 |
| 2014 | $87 | $8,000 | $1,000 | $7,000 |
| 2013 | -- | $8,000 | $1,000 | $7,000 |
Property History
| Date | Event | Price | List to Sale | Price per Sq Ft | Prior Sale |
|---|---|---|---|---|---|
| 09/22/2025 09/22/25 | Price Changed | $109,900 | -8.3% | $112 / Sq Ft | |
| 08/07/2025 08/07/25 | Price Changed | $119,900 | -7.7% | $122 / Sq Ft | |
| 06/03/2025 06/03/25 | For Sale | $129,900 | +5.6% | $132 / Sq Ft | |
| 07/26/2021 07/26/21 | Sold | -- | -- | -- | View Prior Sale |
| 05/28/2021 05/28/21 | Pending | -- | -- | -- | |
| 05/12/2021 05/12/21 | Price Changed | $123,000 | -4.3% | $125 / Sq Ft | |
| 01/27/2021 01/27/21 | For Sale | $128,500 | +66.9% | $131 / Sq Ft | |
| 07/16/2012 07/16/12 | Sold | -- | -- | -- | View Prior Sale |
| 06/13/2012 06/13/12 | Pending | -- | -- | -- | |
| 04/17/2012 04/17/12 | For Sale | $77,000 | -- | $78 / Sq Ft |
Purchase History
| Date | Type | Sale Price | Title Company |
|---|---|---|---|
| Cash Sale Deed | $123,000 | Supreme Title Of La Inc | |
| Warranty Deed | $70,000 | -- | |
| Deed | $74,000 | -- | |
| Deed | $59,000 | -- |
Mortgage History
| Date | Status | Loan Amount | Loan Type |
|---|---|---|---|
| Open | $124,242 | New Conventional | |
| Previous Owner | $73,364 | FHA | |
| Previous Owner | $58,900 | FHA |
Source: Greater Baton Rouge Association of REALTORS®
MLS Number: 2025010351
APN: 00128104
- 5138 Cumberland Cove Dr
- 5315 Sleepy Hollow Dr
- 5345 Sleepy Hollow Dr
- 5203 Sleepy Hollow Dr Unit 5203
- 15946 Ferrell Ave
- 5111 Paducah Ct
- 5101 Paducah Ct
- 5654 Vicksburg Dr
- 15725 Springwood Ave
- 16225 Chadsford Ave
- 5613 S Allegheny Ct
- Lot 41A Carnifix Ct
- 15521 Summerwood Ave
- 15465 Summerwood Ave
- 14322 Coursey Blvd
- 15233 Summer Park Ln
- 15682 Malvern Hill Ave
- 15844 Chantilly Ave
- 5134 W Hunters Chapel Ct
- 15371 Summerwood Ave
- 5147 Berryville Ct Unit One unit
- 4573 Charleston Villa Dr
- 4609 Deep Creek Dr
- 4912 Kennesaw Dr
- 15628 Antietam Ave
- 5348 Charing Way Ave
- 5705 Antioch Blvd
- 4635 Mendocino Way
- 16512 Villa Brielle Ave
- 6429 Vintage Rose Ct
- 13955 Keever Ave
- 15514 Green Trails Blvd
- 6444 Jones Creek Rd
- 13675 Coursey Blvd
- 5015 Cross Keys Dr
- 15959 Tiger Bend Rd
- 3535 Yorkfield Dr
- 13523 Willowridge Ave
- 3514 Yorkfield Dr Unit A
- 13606 Willamette Way
