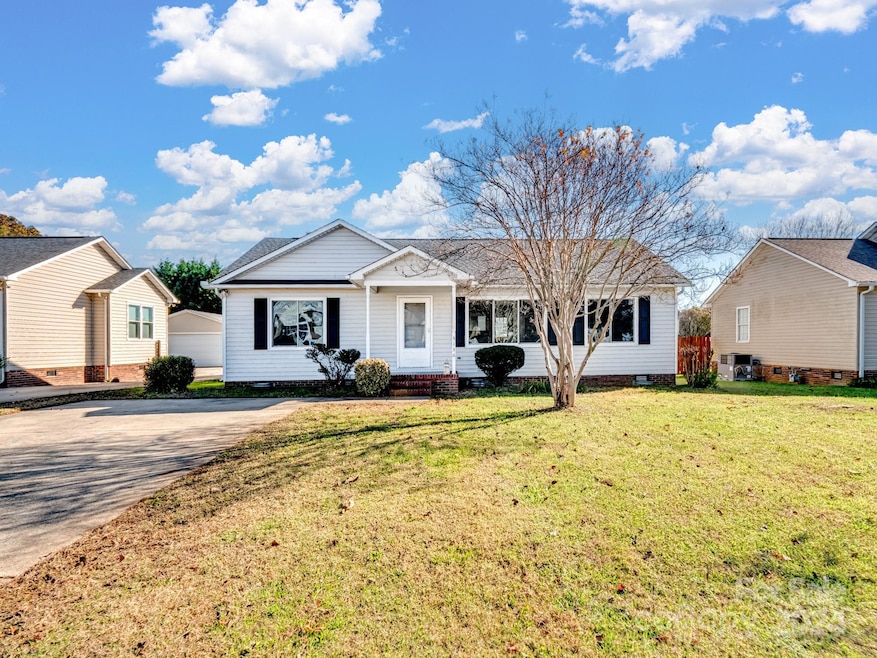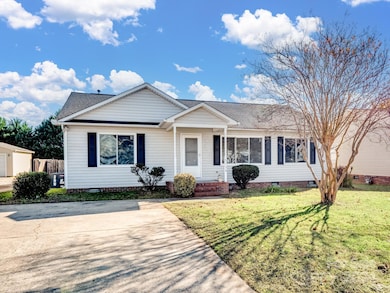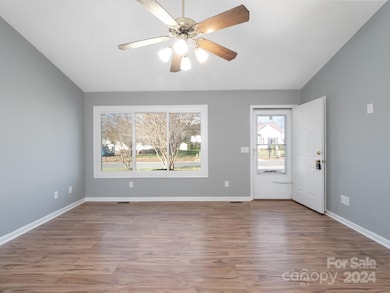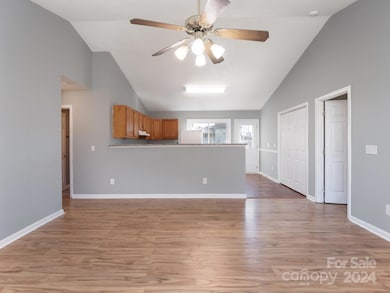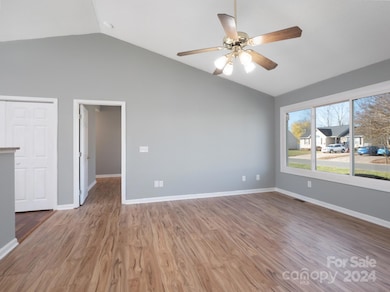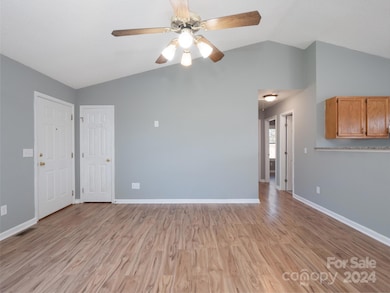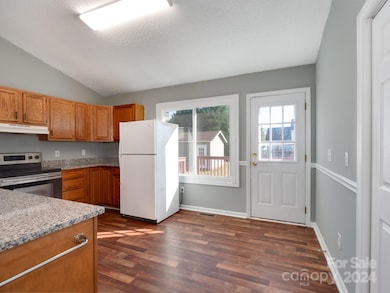
5136 Wheat Dr SW Concord, NC 28027
Highlights
- Covered Patio or Porch
- Walk-In Closet
- More Than Two Accessible Exits
- Pitts School Road Elementary School Rated A-
- Breakfast Bar
- Tile Flooring
About This Home
As of July 20251 story home with 3 bedrooms, 2 baths, kitchen, living room and dining room. Home features vaulted ceilings, neutral colors throughout, deck, porch and big fenced back yard. New windows, AC unit and back deck were replaced in 2023, roof replaced in 2016, Range 2023, dishwash is new. Fresh new paint thought out the house.
Last Agent to Sell the Property
Lantern Realty & Development, LLC Brokerage Email: melinda.x.mao@gmail.com License #312367 Listed on: 11/22/2024

Home Details
Home Type
- Single Family
Est. Annual Taxes
- $2,793
Year Built
- Built in 1997
Lot Details
- Lot Dimensions are 150'x67'x148'x68'
- Wood Fence
- Back Yard Fenced
- Level Lot
- Cleared Lot
- Property is zoned RC
Home Design
- Vinyl Siding
Interior Spaces
- 1,232 Sq Ft Home
- 1-Story Property
- Ceiling Fan
- Insulated Windows
- Crawl Space
Kitchen
- Breakfast Bar
- Electric Range
- Range Hood
- Dishwasher
- Disposal
Flooring
- Laminate
- Tile
Bedrooms and Bathrooms
- 3 Main Level Bedrooms
- Walk-In Closet
- 2 Full Bathrooms
Parking
- Driveway
- 4 Open Parking Spaces
Schools
- Pitts Elementary School
- J.N. Fries Middle School
- Jay M. Robinson High School
Utilities
- Forced Air Heating and Cooling System
- Heating System Uses Natural Gas
- Gas Water Heater
Additional Features
- More Than Two Accessible Exits
- Covered Patio or Porch
Community Details
- Cochran Farms Subdivision
Listing and Financial Details
- Assessor Parcel Number 5508-95-1273-0000
Ownership History
Purchase Details
Home Financials for this Owner
Home Financials are based on the most recent Mortgage that was taken out on this home.Purchase Details
Purchase Details
Home Financials for this Owner
Home Financials are based on the most recent Mortgage that was taken out on this home.Purchase Details
Home Financials for this Owner
Home Financials are based on the most recent Mortgage that was taken out on this home.Similar Homes in Concord, NC
Home Values in the Area
Average Home Value in this Area
Purchase History
| Date | Type | Sale Price | Title Company |
|---|---|---|---|
| Warranty Deed | $300,000 | None Listed On Document | |
| Warranty Deed | $300,000 | None Listed On Document | |
| Trustee Deed | $101,814 | None Available | |
| Warranty Deed | $108,000 | -- | |
| Warranty Deed | $90,000 | -- | |
| Warranty Deed | -- | -- |
Mortgage History
| Date | Status | Loan Amount | Loan Type |
|---|---|---|---|
| Open | $294,566 | FHA | |
| Closed | $8,836 | No Value Available | |
| Closed | $294,566 | FHA | |
| Previous Owner | $20,000 | Unknown | |
| Previous Owner | $106,219 | FHA | |
| Previous Owner | $89,489 | FHA | |
| Closed | $3,300 | No Value Available |
Property History
| Date | Event | Price | Change | Sq Ft Price |
|---|---|---|---|---|
| 07/02/2025 07/02/25 | Sold | $300,000 | 0.0% | $244 / Sq Ft |
| 05/14/2025 05/14/25 | Price Changed | $299,900 | -2.9% | $243 / Sq Ft |
| 04/17/2025 04/17/25 | Price Changed | $309,000 | -1.9% | $251 / Sq Ft |
| 11/22/2024 11/22/24 | For Sale | $315,000 | -- | $256 / Sq Ft |
Tax History Compared to Growth
Tax History
| Year | Tax Paid | Tax Assessment Tax Assessment Total Assessment is a certain percentage of the fair market value that is determined by local assessors to be the total taxable value of land and additions on the property. | Land | Improvement |
|---|---|---|---|---|
| 2024 | $2,793 | $280,420 | $60,000 | $220,420 |
| 2023 | $1,811 | $148,410 | $40,000 | $108,410 |
| 2022 | $1,811 | $148,410 | $40,000 | $108,410 |
| 2021 | $1,811 | $148,410 | $40,000 | $108,410 |
| 2020 | $1,811 | $148,410 | $40,000 | $108,410 |
| 2019 | $1,414 | $115,910 | $25,000 | $90,910 |
| 2018 | $1,391 | $115,910 | $25,000 | $90,910 |
| 2017 | $1,368 | $115,910 | $25,000 | $90,910 |
| 2016 | $811 | $108,660 | $20,000 | $88,660 |
| 2015 | -- | $108,660 | $20,000 | $88,660 |
| 2014 | -- | $108,660 | $20,000 | $88,660 |
Agents Affiliated with this Home
-
Melinda Mao
M
Seller's Agent in 2025
Melinda Mao
Lantern Realty & Development, LLC
(704) 794-2115
30 Total Sales
-
Cindy Snyder

Buyer's Agent in 2025
Cindy Snyder
RE/MAX
(704) 699-7282
90 Total Sales
Map
Source: Canopy MLS (Canopy Realtor® Association)
MLS Number: 4201484
APN: 5508-95-1273-0000
- 4266 Barley St SW
- 4523 Lanstone Ct SW
- 4532 Lanstone Ct SW
- 4562 Lanstone Ct SW
- 816 Treva Anne Dr SW
- 724 King Fredrick Ln SW
- 4823 Morris Glen Dr
- 4928 Wheat Dr SW
- 1021 Meadowbrook Ln SW
- 709 Yvonne Dr SW
- 3931 Longwood Dr SW
- 3898 Longwood Dr SW
- 3713 Solen Dr
- 4319 Artdale Rd SW Unit 23
- 5670 Hammermill Dr
- 4518 Triumph Dr SW
- 5513 Hammermill Dr
- 4349 Roberta Rd
- 5366 Hardister Place
- 4210 Wrangler Dr SW
