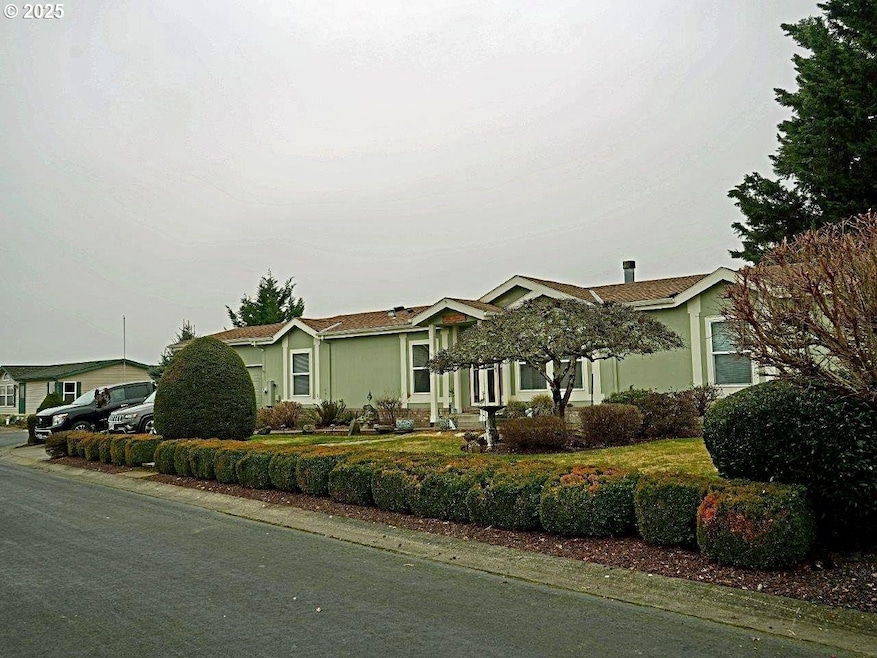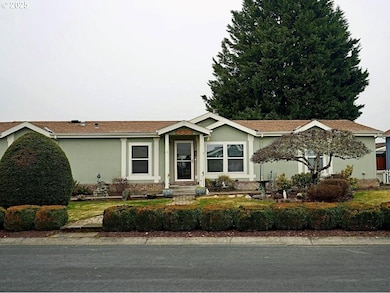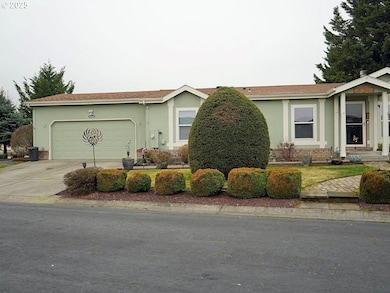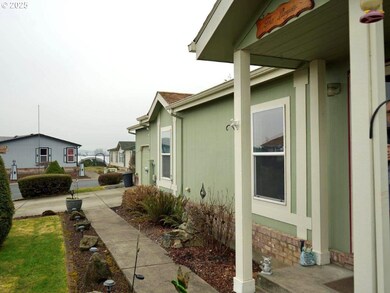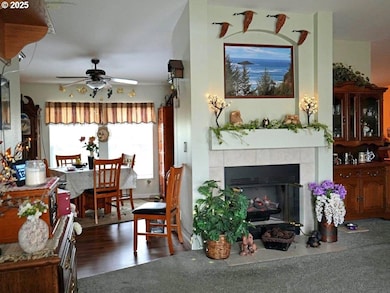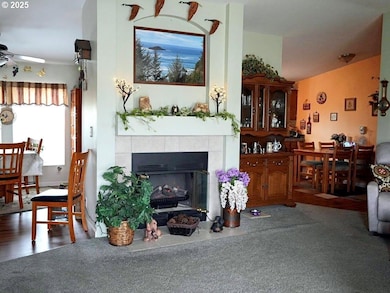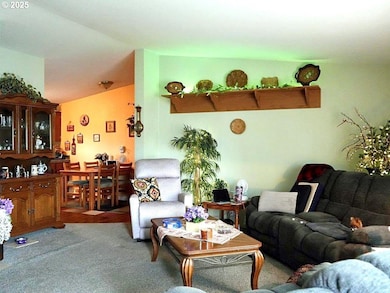51361 SE Hood View Dr Unit 139 Scappoose, OR 97056
Estimated payment $2,517/month
Highlights
- Active Adult
- Covered Deck
- Corner Lot
- Gated Community
- Vaulted Ceiling
- Private Yard
About This Home
Motivated Seller! Price Reduced! Welcome to the Beautiful Springlake 55+ gated community! This Beautiful 2004 doublewide home is on a large corner lot, well maintained landscaped yard with sprinkler system in front, side and back yard. 1755 sq ft 3 bedroom 2 full bath, Living room with wood burning fireplace but has an electric insert in place, Great room as family room and dining area,. Eating area also in Kitchen. Newer roof, flooring, carpet, completely remodeled main bathroom with walk-in shower, 2nd bedroom is used as owners' office with blt-in desk and cabinets and will stay. Master bedroom with a master bath with soaking tub and walk-in shower and walk-in closet. Oversize double-car Garage with lots of cabinets, shelving, workbenches large and small refrigerators all staying. (freezer does not stay)Secluded backyard with covered deck, open deck and stone patio with fencing and Beautifull plants and flowers giving you a serenity feel and privacy! All water features and yard decorations can stay. This community also has RV parking for rent for you RV'ers! An Amazing club house with lots of uses! $16,000 membership buy-in is included in the sales price. Buyers must be pre-approved before closing. Sellers will be having a moving sale so lots of items will be for sale! Contact your broker today for a showing or you can PM me for more information!! Your Broker can get application and Rules and Regulations on the Springlake website.
Property Details
Home Type
- Manufactured Home
Est. Annual Taxes
- $1,749
Year Built
- Built in 2002
Lot Details
- Fenced
- Corner Lot
- Level Lot
- Sprinkler System
- Private Yard
HOA Fees
- $500 Monthly HOA Fees
Parking
- 1 Car Attached Garage
- Oversized Parking
- Garage on Main Level
- Garage Door Opener
- Driveway
Home Design
- Composition Roof
- Cement Siding
- Concrete Perimeter Foundation
Interior Spaces
- 1,755 Sq Ft Home
- 1-Story Property
- Built-In Features
- Vaulted Ceiling
- Skylights
- Wood Burning Fireplace
- Self Contained Fireplace Unit Or Insert
- Electric Fireplace
- Vinyl Clad Windows
- Family Room
- Living Room
- Dining Room
- First Floor Utility Room
- Crawl Space
Kitchen
- Free-Standing Range
- Microwave
- Plumbed For Ice Maker
- Dishwasher
- Disposal
- Instant Hot Water
Flooring
- Wall to Wall Carpet
- Laminate
Bedrooms and Bathrooms
- 3 Bedrooms
- 2 Full Bathrooms
- Soaking Tub
- Walk-in Shower
Laundry
- Laundry Room
- Washer and Dryer
Home Security
- Security Lights
- Storm Doors
Accessible Home Design
- Accessibility Features
- Level Entry For Accessibility
Outdoor Features
- Covered Deck
- Patio
- Outdoor Water Feature
- Shed
Schools
- Petersen Elementary School
- Scappoose Middle School
- Scappoose High School
Mobile Home
- Manufactured Home
Utilities
- Central Air
- Heat Pump System
- Electric Water Heater
- High Speed Internet
Listing and Financial Details
- Home warranty included in the sale of the property
- Assessor Parcel Number Not Found
Community Details
Overview
- Active Adult
- Springlake Subdivision
- Springlake Community
- On-Site Maintenance
Amenities
- Meeting Room
- Party Room
Recreation
- Recreation Facilities
- Snow Removal
Security
- Resident Manager or Management On Site
- Gated Community
Map
Home Values in the Area
Average Home Value in this Area
Property History
| Date | Event | Price | List to Sale | Price per Sq Ft |
|---|---|---|---|---|
| 11/03/2025 11/03/25 | Price Changed | $355,000 | -6.6% | $202 / Sq Ft |
| 07/10/2025 07/10/25 | Price Changed | $379,900 | -2.6% | $216 / Sq Ft |
| 05/03/2025 05/03/25 | Price Changed | $389,900 | -2.3% | $222 / Sq Ft |
| 03/26/2025 03/26/25 | Price Changed | $399,000 | -1.5% | $227 / Sq Ft |
| 03/13/2025 03/13/25 | Price Changed | $405,000 | -2.4% | $231 / Sq Ft |
| 01/31/2025 01/31/25 | For Sale | $414,900 | -- | $236 / Sq Ft |
Source: Regional Multiple Listing Service (RMLS)
MLS Number: 660560989
- 51540 SE Westlake Dr Unit 56
- 33973 SE Davona Dr
- 51692 SE 3rd St
- 33337 SW Havlik Dr
- 33943 SE Vine St
- 0 Duck Club Ct Unit 220208030
- 0 Duck Club Ct Unit 832839
- 0 Duck Club Ct Unit 596208077
- 33298 SW Meadowbrook Dr
- 51925 Columbia River Hwy
- 51086 SW Klompen St
- 51082 SW Klompen St
- 33279 SW Havlik Dr
- 50776 Dike Rd Unit 20
- 50776 Dike Rd
- 33340 SW Rokin Way
- 33366 SW Rokin Way
- 52144 SE 8th St
- 33362 SW Rokin Way
- 33370 SW Rokin Way
- 50350 Cowens Rd Unit Slip 26
- 52588 NE Sawyer St
- 34607 Rocky Ct
- 2600 Gable Rd
- 700 Matzen St
- 4125 S Settler Dr
- 16501 NE 15th St
- 9511 NE Hazel Dell Ave
- 10223 NE Notchlog Dr
- 8500 NE Hazel Dell Ave
- 441 S 69th Place
- 10405 NE 9th Ave
- 1920 NE 179th St
- 8415 NE Hazel Dell Ave
- 10300 NE Stutz Rd
- 14505 NE 20th Ave
- 1016 NE 86th St
- 13414 NE 23rd Ave
- 2406 NE 139th St
- 1919 W 34th St
