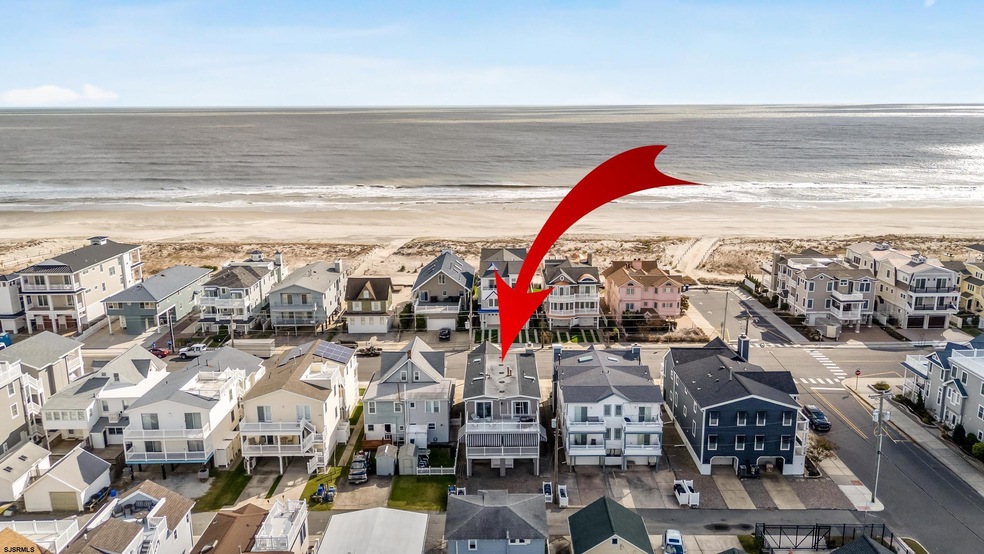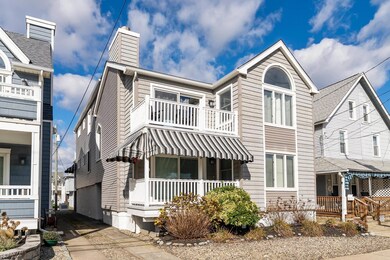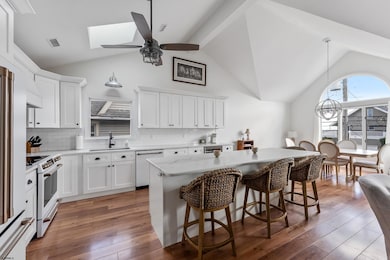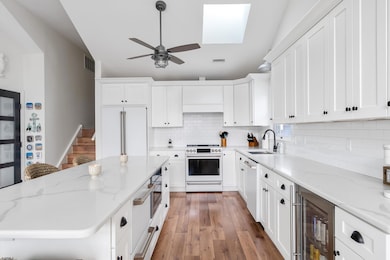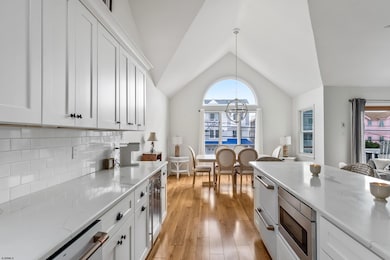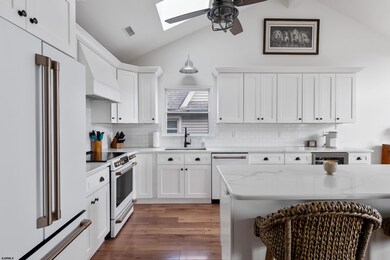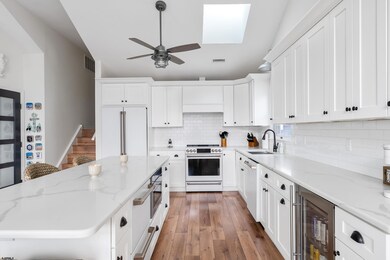5138 Central Ave Unit 2 Ocean City, NJ 08226
Estimated payment $8,809/month
Highlights
- Water Views
- Cathedral Ceiling
- Furnished
- Ocean City Primary School Rated A
- Wood Flooring
- Great Room
About This Home
Welcome to your beachside retreat in Ocean City’s peaceful Southend! This spacious 2nd floor features 4 bedroom, 2 full-bath and has been thoughtfully updated and features a designer kitchen outfitted with premium GE Café appliances — blending luxury and functionality just steps from the sand. Inside, enjoy an open-concept living space with fresh finishes, modern flooring, and abundant natural light. The gourmet kitchen boasts GE Café appliances, quartz countertops, huge center island, custom wood cabinetry — perfect for hosting summer dinners or cozy off-season meals. Each of the four bedrooms offers generous space and coastal charm, while both bathrooms have been tastefully renovated with contemporary fixtures. Step outside onto your private decks to enjoy water views over morning coffee surrounded by the sounds of the ocean. Highlights: • 4 spacious bedrooms, 2 full baths • Recently updated interior • Designer kitchen with GE Café appliances • Open-concept living and dining • Private decks for outdoor relaxation • Onsite parking for one car + garage • Outdoor enclosed shower — perfect after beach days • Prime Southend location — quiet, family-friendly, and just steps to the beach Take advantage of easy access to Ocean City’s wide beaches, scenic bike paths, and beloved local spots like Uncle Bill’s Pancake House. Whether it’s breakfast, lunch, dinner, or ice cream, summer conveniences are just a short stroll away. Whether you're seeking a seasonal escape, year-round living, or a smart investment, this condo delivers comfort, style, and unbeatable location!
Property Details
Home Type
- Condominium
Est. Annual Taxes
- $5,900
Home Design
- Vinyl Siding
Interior Spaces
- 2-Story Property
- Furnished
- Cathedral Ceiling
- Fireplace
- Great Room
- Dining Area
- Den
- Wood Flooring
- Water Views
- Storage In Attic
Kitchen
- Self-Cleaning Oven
- Microwave
- Dishwasher
- Kitchen Island
- Disposal
Bedrooms and Bathrooms
- 4 Bedrooms
- 2 Full Bathrooms
Laundry
- Dryer
- Washer
Parking
- Attached Garage
- Parking Pad
Utilities
- Central Air
- Heating System Uses Natural Gas
- Electric Water Heater
Community Details
- Pets Allowed
Listing and Financial Details
- Legal Lot and Block 26-c5138 / 5102
Map
Home Values in the Area
Average Home Value in this Area
Property History
| Date | Event | Price | List to Sale | Price per Sq Ft |
|---|---|---|---|---|
| 11/24/2025 11/24/25 | For Sale | $1,575,000 | -- | -- |
Source: South Jersey Shore Regional MLS
MLS Number: 602637
- 5225 Asbury Ave Unit 1
- 5227 West Ave Unit 5227
- 5242 West Ave Unit 2
- 5315 West Ave
- 4933 Central Ave Unit 4933
- 4927 Asbury Ave
- 13 53rd St
- 4919 Central Ave
- 4923 Central Ave Unit 2
- 104 54th St Unit 6
- 5441 Central Ave
- 400 E 55th St Unit E
- 400 E 55th St Unit D
- 4840 West Ave Unit 1st Floor
- 4818-20 Asbury Ave
- 4818 Asbury Ave Unit 1
- 209 Bark Dr
- 301 Merion Place Unit 3
- 157 Flinders Reef Unit First floor
- 5645 -47 Asbury Ave
- 404 50th St
- 109 Brigantine Dr
- 823 Periwinkle Dr Unit 823
- 15 36th St Unit 15
- 3136-38 Haven Ave Unit ID1309026P
- 8 Dolphin Ct
- 1910 Central Ave
- 1527 Bay Ave Unit B
- 65 Route 50
- 1301 West Ave
- 1301 Haven Ave
- 17 E 12th St Unit 17
- 1142 Simpson Ave Unit ID1308992P
- 1140 Simpson Ave Unit ID1309006P
- 1140 Simpson Ave Unit ID1309005P
- 1102 Wesley Ave Unit B
- 1059 Asbury Ave
- 1025 Simpson Ave Unit 1025A
- 935 Ocean Ave
- 934 Haven Ave
