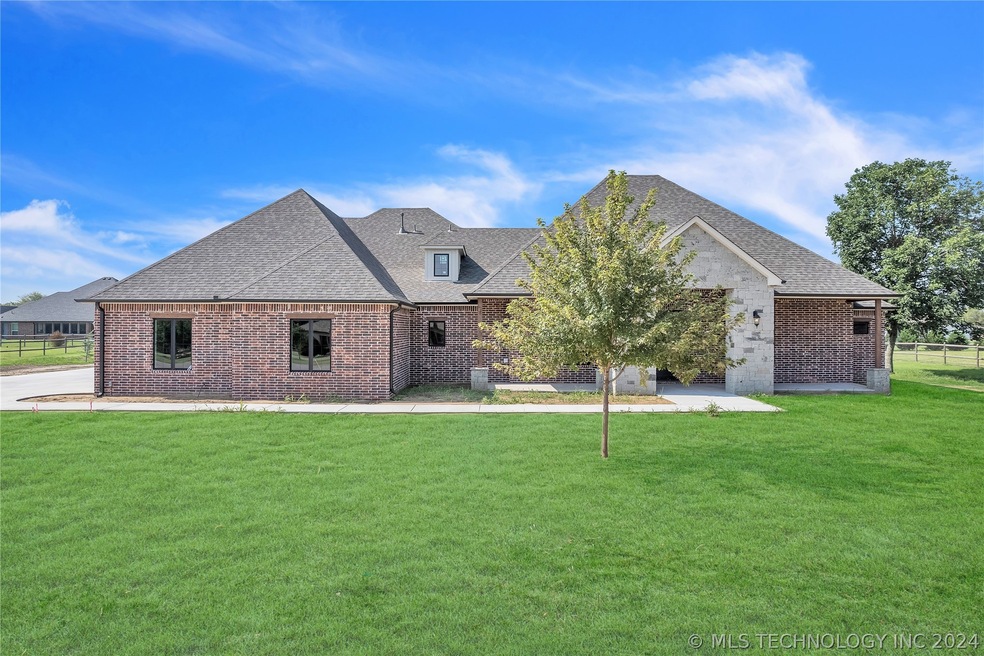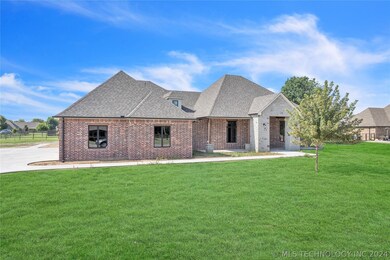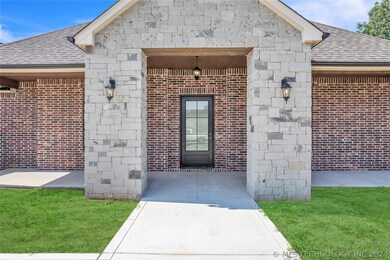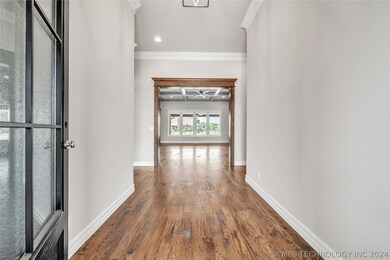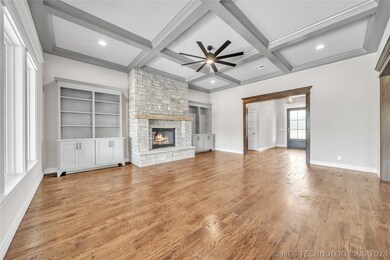
5138 E Hickory Bluff Dr Claremore, OK 74019
Highlights
- Vaulted Ceiling
- Wood Flooring
- Granite Countertops
- Herald Elementary School Rated A
- Attic
- Wine Refrigerator
About This Home
As of April 2024Gorgeous New Construction in peaceful neighborhood of Hickory Hollow. This home has the feel of a custom home from the moment you walk in featuring 4 bedrooms, 3.5 baths, large 3 car garage with walk up attic access to floored attic, and a private office. Living room has gorgeous coffered ceilings, wood floors, large stone fireplace. The kitchen/dining space is sure to please an entertainer's heart with built in convection oven/microwave combo as well as a 36in gas range/oven, beverage cooler, and extra large island. Utility has space for a 2nd refrigerator or freezer and the pantry space is superb! Master bed features serene bathroom with separate vanity space, soaking tub and spa like shower with a seasonal master closet. Bedroom 2 bas private bath, walk-in closet, Bedroom 3 and 4 have private vanities with pullman bath, walk in closets. Enjoy morning coffee on the front porch or evening entertainment on the back patio. Sidewalks all around, full guttering, sprinkler system. Ask about preferred lender/builder incentive programs!
Last Agent to Sell the Property
Darling Properties, LLC. License #171664 Listed on: 03/14/2024
Home Details
Home Type
- Single Family
Est. Annual Taxes
- $543
Year Built
- Built in 2022
Lot Details
- 0.84 Acre Lot
- North Facing Home
- Sprinkler System
HOA Fees
- $25 Monthly HOA Fees
Parking
- 3 Car Attached Garage
- Side Facing Garage
Home Design
- Brick Exterior Construction
- Slab Foundation
- Wood Frame Construction
- Fiberglass Roof
- Asphalt
Interior Spaces
- 3,450 Sq Ft Home
- 1-Story Property
- Vaulted Ceiling
- Ceiling Fan
- Gas Log Fireplace
- Vinyl Clad Windows
- Fire and Smoke Detector
- Washer and Gas Dryer Hookup
- Attic
Kitchen
- Double Convection Oven
- Gas Oven
- Gas Range
- Microwave
- Plumbed For Ice Maker
- Dishwasher
- Wine Refrigerator
- Granite Countertops
- Disposal
Flooring
- Wood
- Carpet
- Tile
Bedrooms and Bathrooms
- 4 Bedrooms
- Pullman Style Bathroom
Accessible Home Design
- Accessible Entrance
Outdoor Features
- Covered Patio or Porch
- Exterior Lighting
- Rain Gutters
Schools
- Collinsville Elementary School
- Collinsville High School
Utilities
- Forced Air Zoned Heating and Cooling System
- Heating System Uses Gas
- Gas Water Heater
- Aerobic Septic System
Community Details
- Hickory Hollow At Trails End Ranch Subdivision
Ownership History
Purchase Details
Home Financials for this Owner
Home Financials are based on the most recent Mortgage that was taken out on this home.Purchase Details
Purchase Details
Home Financials for this Owner
Home Financials are based on the most recent Mortgage that was taken out on this home.Similar Homes in Claremore, OK
Home Values in the Area
Average Home Value in this Area
Purchase History
| Date | Type | Sale Price | Title Company |
|---|---|---|---|
| Warranty Deed | $622,000 | Fidelity National Title | |
| Warranty Deed | $40,000 | Apex Ttl & Closing Svcs Llc | |
| Warranty Deed | $33,000 | Apex Ttl & Closing Svcs Llc |
Mortgage History
| Date | Status | Loan Amount | Loan Type |
|---|---|---|---|
| Previous Owner | $437,750 | Construction |
Property History
| Date | Event | Price | Change | Sq Ft Price |
|---|---|---|---|---|
| 04/19/2024 04/19/24 | Sold | $622,000 | -2.8% | $180 / Sq Ft |
| 03/18/2024 03/18/24 | Pending | -- | -- | -- |
| 03/14/2024 03/14/24 | For Sale | $639,900 | +1839.1% | $185 / Sq Ft |
| 08/31/2018 08/31/18 | Sold | $33,000 | +10.0% | -- |
| 02/20/2018 02/20/18 | Pending | -- | -- | -- |
| 02/20/2018 02/20/18 | For Sale | $30,000 | -- | -- |
Tax History Compared to Growth
Tax History
| Year | Tax Paid | Tax Assessment Tax Assessment Total Assessment is a certain percentage of the fair market value that is determined by local assessors to be the total taxable value of land and additions on the property. | Land | Improvement |
|---|---|---|---|---|
| 2024 | $6,808 | $59,462 | $6,016 | $53,446 |
| 2023 | $6,808 | $8,250 | $8,250 | $0 |
| 2022 | $543 | $4,851 | $4,851 | $0 |
| 2021 | $524 | $4,851 | $4,851 | $0 |
| 2020 | $501 | $4,400 | $4,400 | $0 |
| 2019 | $372 | $3,300 | $3,300 | $0 |
| 2018 | $250 | $2,200 | $2,200 | $0 |
| 2017 | $246 | $2,200 | $2,200 | $0 |
| 2016 | $241 | $2,200 | $2,200 | $0 |
| 2015 | $237 | $2,200 | $2,200 | $0 |
| 2014 | $237 | $2,200 | $2,200 | $0 |
Agents Affiliated with this Home
-
Shannon Odell

Seller's Agent in 2024
Shannon Odell
Darling Properties, LLC.
(918) 504-3719
69 Total Sales
-
Brent Clark
B
Buyer's Agent in 2024
Brent Clark
McGraw, REALTORS
(918) 804-4101
132 Total Sales
-
Heather Brewster

Seller's Agent in 2018
Heather Brewster
Solid Rock, REALTORS
(918) 857-0466
176 Total Sales
Map
Source: MLS Technology
MLS Number: 2409265
APN: 660085454
- 5135 E Hickory Bluff Dr
- 5256 E Hickory Hollow Dr
- 19807 E 126th St N
- 4728 E Hwy 20
- 19826 S Covey Ct
- 5633 E Covey Ct
- 5621 E Hunter Ln
- 0 Hobbs Creek Dr Unit 2518593
- 4674 E Hwy 20
- 12047 N 193rd Ave E
- 11381 N 209th E
- 5 E Hobbs Creek Rd
- 6 E Hobbs Creek Rd
- 2 E Hobbs Creek Rd
- 7 E Hobbs Creek Rd
- 3 E Hobbs Creek Rd
- 13247 Hobbs Creek Dr
- 5 Hobbs Creek Trail
- 18847 Valley Ave
- 24876 S 4098 Rd
