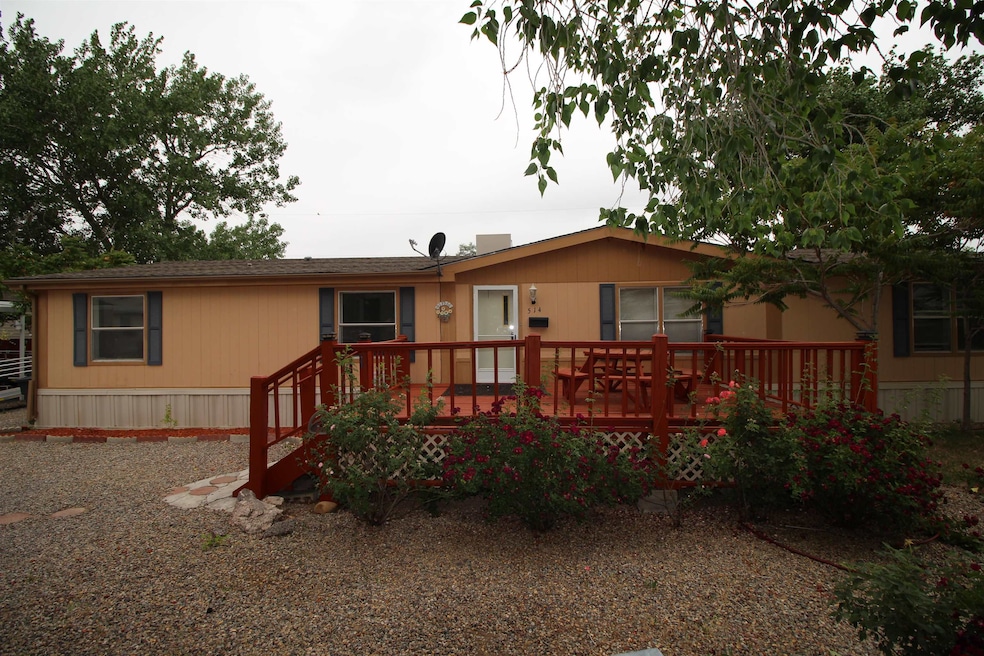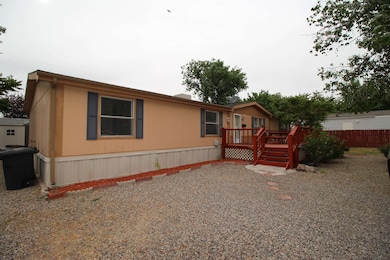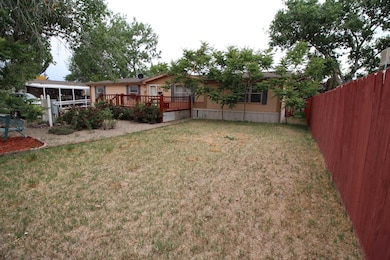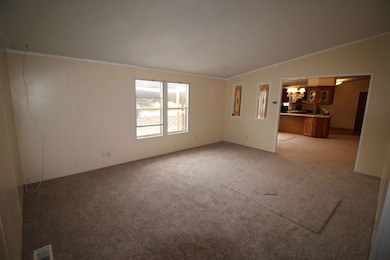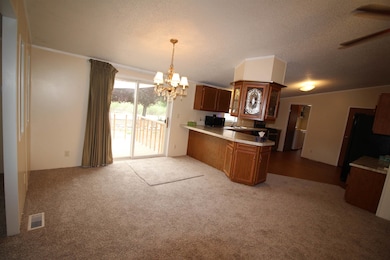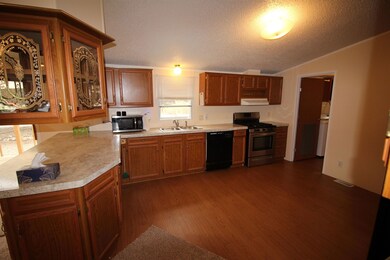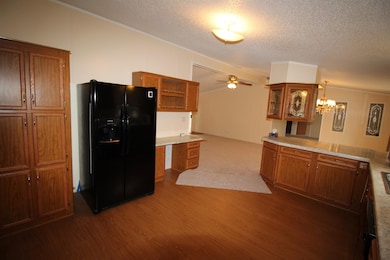514 32 1 2 Rd Clifton, CO 81520
Estimated payment $1,853/month
Highlights
- Mature Trees
- Ranch Style House
- Eat-In Kitchen
- Deck
- Cul-De-Sac
- Walk-In Closet
About This Home
55 and older Mobile Home Park. Call listing Agent for details on the 55 and older status. Updated and ready to go! This home has new carpet and paint throughout. Move in ready! Property has mature landscaping along with a large grass area out front. 4 large bedrooms all with wonderful sized closets and 2 full bathrooms. Separate living room and family room for tons of extra space to relax. Kitchen is open to dining area. Very well maintained. Don't miss out on this one (2) sheds for workshop, storage.
Listing Agent
HOMETOWN REALTY OF GRAND JUNCTION License #FA400103335 Listed on: 06/03/2025
Property Details
Home Type
- Modular Prefabricated Home
Est. Annual Taxes
- $1,114
Year Built
- Built in 1997
Lot Details
- 8,712 Sq Ft Lot
- Cul-De-Sac
- Partially Fenced Property
- Privacy Fence
- Landscaped
- Irregular Lot
- Mature Trees
HOA Fees
- $105 Monthly HOA Fees
Home Design
- Single Family Detached Home
- Ranch Style House
- Asphalt Roof
- Modular or Manufactured Materials
- Masonite
- Skirt
Interior Spaces
- 1,632 Sq Ft Home
- Ceiling Fan
- Family Room
- Living Room
- Dining Room
Kitchen
- Eat-In Kitchen
- Gas Oven or Range
- Range Hood
- Microwave
- Dishwasher
- Disposal
Flooring
- Carpet
- Linoleum
Bedrooms and Bathrooms
- 4 Bedrooms
- Walk-In Closet
- 2 Bathrooms
- Walk-in Shower
Laundry
- Laundry Room
- Laundry on main level
- Dryer
- Washer
Outdoor Features
- Deck
- Shed
Schools
- Rocky Mountain Elementary School
- Mt Garfield Middle School
- Palisade High School
Mobile Home
- Modular Prefabricated Home
Utilities
- Evaporated cooling system
- Forced Air Heating System
Community Details
- Friendship Woods Subdivision
Listing and Financial Details
- Assessor Parcel Number 2943-114-54-041
Map
Home Values in the Area
Average Home Value in this Area
Property History
| Date | Event | Price | List to Sale | Price per Sq Ft |
|---|---|---|---|---|
| 11/21/2025 11/21/25 | Price Changed | $315,000 | -3.1% | $193 / Sq Ft |
| 06/03/2025 06/03/25 | For Sale | $325,000 | -- | $199 / Sq Ft |
Source: Grand Junction Area REALTOR® Association
MLS Number: 20252591
- 3263 Friendship Dr
- 3268 E Rd Unit 43
- 3268 E Rd Unit 90
- 3268 E Rd Unit 1
- 3268 E Rd Unit 45
- 3229 1/2 Bunting Ave
- 486 Gentle Winds Ct
- 3251 E Rd Unit 100
- 3251 E Rd Unit 106
- 3251 E Rd Unit 22
- 3251 E Rd Unit 63
- 3251 E Rd Unit 11
- 479 Gentle Winds Ct
- 546 Verano St
- 521 Horn Baker Ct
- 3214 Bunting Ave
- 526 Bowstring Dr
- 3221 E 1 2 Rd
- 521 1/2 32 1 8 Rd
- 510 Coronado Ct Unit R
- 3289 N Good Hope Cir Unit A
- 486 Red River Loop
- 450 Fox Meadows Ct
- 3111 F Rd
- 399 Sunnyside Cir Unit A
- 391 Sunnyside Cir
- 2970 Hall Ave
- 658 30 Rd
- 2929 Bunting Ave Unit 2929 Bunting Ave #D
- 593 Redwing Ln
- 2923 Bonito Ave
- 2869 Sophia Way
- 2851 Belford Ave Unit A
- 109 Anna Ct Unit 8D
- 491 28 1 4 Rd
- 383 Sage Way
- 585 Rio Grande Dr
- 2430 Bunting Ave Unit A
- 2844 Lexington Ln
- 2420 Walnut Ave
