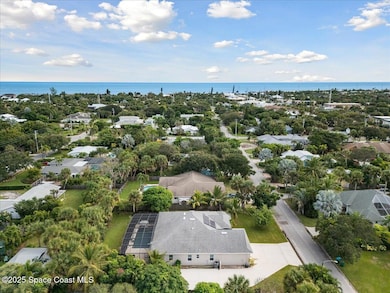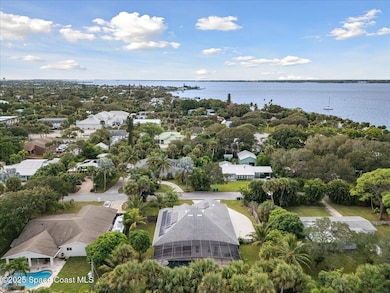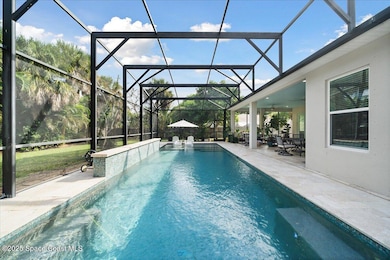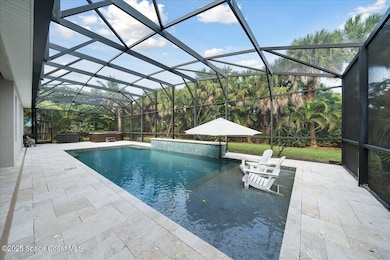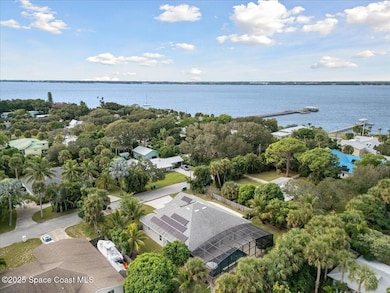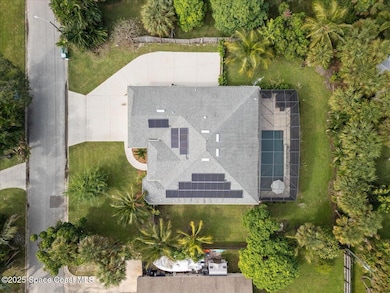514 Avenue A Melbourne Beach, FL 32951
Estimated payment $8,131/month
Highlights
- Hot Property
- Heated In Ground Pool
- View of Trees or Woods
- Gemini Elementary School Rated A-
- Fishing
- 4-minute walk to Ryckman Park
About This Home
Fall in love with this 2018 Lifestyle-built home that is designed for effortless luxury. This five-bedroom, three-bath residence sits on a generous .41-acre lot—vast for the area—featuring expansive concrete areas for parking and toy storage. The home's footprint was extended two feet south and west, and ceilings rise two feet higher, infusing the space with generous light and air. Full solar panels are completely owned, ensuring energy efficiency and big bill savings. Inside, Cambria quartz Britannica countertops grace every surface, and a walk-in pantry with auto-on lighting keeps everything organized. A high-end wall microwave oven combo, recessed lighting, and counter-height bar seating elevate daily living. Outdoors enjoy a giant, impressive screened in lanai and heated pool with waterfall and beach-entry, a separate five-seat hot tub and outdoor shower. Big backyard to play in! Bonus exterior electric and sewer hook-ups for an RV. Short walk to river pier and ocean access!
Listing Agent
Premier Properties Real Estate License #662285 Listed on: 11/14/2025
Home Details
Home Type
- Single Family
Est. Annual Taxes
- $9,029
Year Built
- Built in 2018
Lot Details
- 0.41 Acre Lot
- South Facing Home
- Back Yard Fenced
- Front and Back Yard Sprinklers
Parking
- 3 Car Garage
- Garage Door Opener
- Additional Parking
Property Views
- Woods
- Pool
Home Design
- Shingle Roof
- Concrete Siding
- Asphalt
- Stucco
Interior Spaces
- 2,615 Sq Ft Home
- 1-Story Property
- Open Floorplan
- Ceiling Fan
- Recessed Lighting
- Screened Porch
- Laundry in unit
Kitchen
- Breakfast Bar
- Walk-In Pantry
- Butlers Pantry
- Convection Oven
- Electric Oven
- Electric Cooktop
- Microwave
- Dishwasher
- Disposal
Flooring
- Carpet
- Laminate
- Tile
Bedrooms and Bathrooms
- 5 Bedrooms
- Split Bedroom Floorplan
- Dual Closets
- Walk-In Closet
- In-Law or Guest Suite
- 3 Full Bathrooms
Home Security
- Hurricane or Storm Shutters
- Fire and Smoke Detector
Pool
- Heated In Ground Pool
- Heated Spa
- Saltwater Pool
- Above Ground Spa
- Waterfall Pool Feature
- Outdoor Shower
- Screen Enclosure
Schools
- Gemini Elementary School
- Hoover Middle School
- Melbourne High School
Utilities
- Central Heating and Cooling System
- Propane
- Electric Water Heater
- Cable TV Available
Listing and Financial Details
- Assessor Parcel Number 28-38-07-01-00002.0-0026.00
Community Details
Overview
- No Home Owners Association
- Henry Whitings Melbourne Bch Subdivision
Recreation
- Fishing
Map
Home Values in the Area
Average Home Value in this Area
Tax History
| Year | Tax Paid | Tax Assessment Tax Assessment Total Assessment is a certain percentage of the fair market value that is determined by local assessors to be the total taxable value of land and additions on the property. | Land | Improvement |
|---|---|---|---|---|
| 2025 | $9,029 | $649,300 | -- | -- |
| 2024 | $8,833 | $631,010 | -- | -- |
| 2023 | $8,833 | $612,640 | $0 | $0 |
| 2022 | $8,709 | $594,800 | $0 | $0 |
| 2021 | $9,022 | $577,480 | $0 | $0 |
| 2020 | $8,951 | $569,510 | $0 | $0 |
| 2019 | $8,661 | $540,260 | $0 | $0 |
| 2018 | $6,752 | $411,410 | $243,960 | $167,450 |
| 2017 | $3,108 | $212,110 | $0 | $0 |
| 2016 | $3,179 | $207,750 | $205,440 | $2,310 |
| 2015 | $3,228 | $206,310 | $192,600 | $13,710 |
| 2014 | $3,238 | $204,680 | $173,340 | $31,340 |
Property History
| Date | Event | Price | List to Sale | Price per Sq Ft |
|---|---|---|---|---|
| 11/14/2025 11/14/25 | For Sale | $1,400,000 | -- | $535 / Sq Ft |
Purchase History
| Date | Type | Sale Price | Title Company |
|---|---|---|---|
| Warranty Deed | $156,900 | State Title Parmers Llp | |
| Warranty Deed | -- | Attorney | |
| Warranty Deed | $110,000 | -- |
Mortgage History
| Date | Status | Loan Amount | Loan Type |
|---|---|---|---|
| Open | $510,000 | No Value Available | |
| Previous Owner | $104,500 | No Value Available |
Source: Space Coast MLS (Space Coast Association of REALTORS®)
MLS Number: 1062089
APN: 28-38-07-01-00002.0-0026.00
- 1101 River Rd
- 318 Banyan Way
- 605 Citrus Ct
- 411 Oak St
- 400 Colony St
- 303 Shannon Ave
- 508 Magnolia Ave
- 300 Oak St
- 303 Hibiscus Trail
- 510 Banyan Way
- 515 Hibiscus Trail
- 1350 Atlantic St Unit 9
- 302 Surf Rd
- 162 Miami Ave
- 407 Driftwood Ave
- 1510 S Miramar Ave
- 125 Tampa Ave
- 100 Tampa Ave
- 1306 Magnolia Dr
- 1603 Atlantic St
- 419 Ocean Ave Unit 206
- 419 Ocean Ave Unit 403
- 405 Sunset Blvd
- 212 5th Ave
- 1407 Atlantic St
- 304 Orange St
- 1318 S Miramar Ave Unit 208
- 1905 Redwood Ave
- 2108 Rosewood Dr
- 453 Dolphin St
- 1011 S Miramar Ave Unit 8
- 2101 Atlantic St Unit 512
- 2050 Atlantic St Unit 315
- 311 12th Terrace
- 904 Wavecrest Ave
- 2175 Barracuda Ave
- 50 11th Ave Unit 302
- 333 Bahama Dr
- 2394 Shenandoah Rd NE
- 2530 Vernon Dr NE

