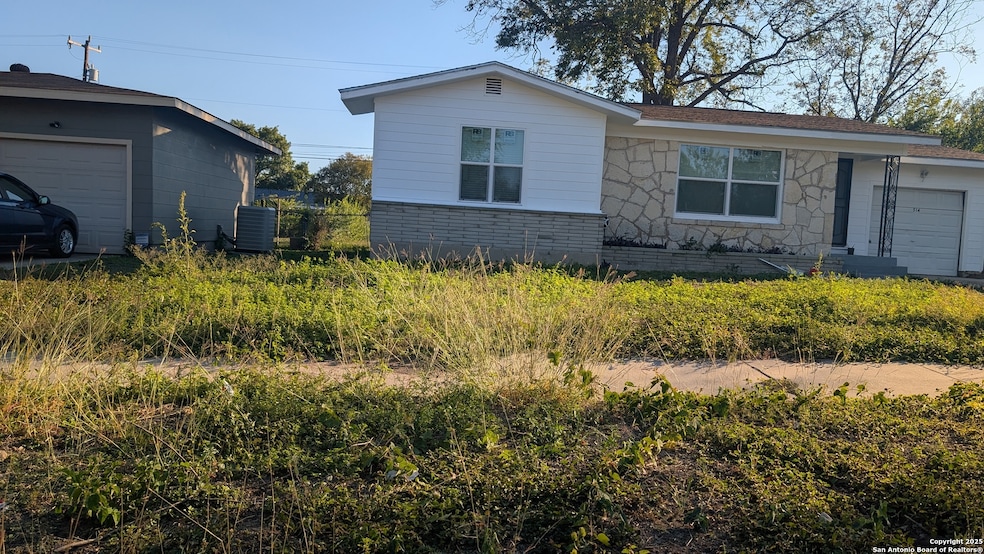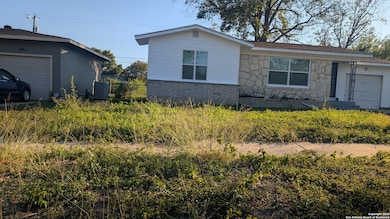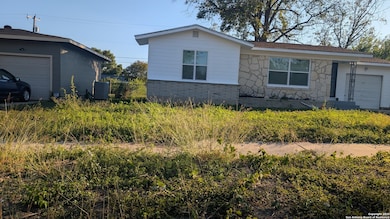514 Beryl Dr San Antonio, TX 78213
Dellview Neighborhood
3
Beds
1
Bath
893
Sq Ft
7,275
Sq Ft Lot
Highlights
- Laundry Room
- Ceiling Fan
- 1-Story Property
- Central Heating and Cooling System
- Vinyl Flooring
About This Home
3 BEDROOM 1 FULL BATH 1200 SUARE FEET BCAD DOES NOT TAKE INTO ACOUNT 3RD BEDROOM WALK IN SHOWER NEW LUXURY VYNIL FLOOR NEW WINDOWS NEW BLINDS NEW PAINT INSIDE AND OUTSIDE BLACK REFRIGERATOR AND STOVE LAUNDRY ROOM CENTRAL AC
Listing Agent
Oscar Mayen
River City Real Estate Listed on: 11/13/2025
Home Details
Home Type
- Single Family
Est. Annual Taxes
- $3,906
Year Built
- Built in 1952
Lot Details
- 7,275 Sq Ft Lot
Interior Spaces
- 893 Sq Ft Home
- 1-Story Property
- Ceiling Fan
- Window Treatments
- Vinyl Flooring
- Stove
Bedrooms and Bathrooms
- 3 Bedrooms
- 1 Full Bathroom
Laundry
- Laundry Room
- Washer Hookup
Utilities
- Central Heating and Cooling System
- Gas Water Heater
Community Details
- Dellview Subdivision
Listing and Financial Details
- Assessor Parcel Number 101930120040
Map
Source: San Antonio Board of REALTORS®
MLS Number: 1922823
APN: 10193-012-0040
Nearby Homes
- 311 Eland Dr
- 2515 Clara Ln
- 2515 Clara Ln Unit 133
- 614 Storeywood Dr
- 514 Freiling
- 6945 W Interstate 10
- 354 Trudell Dr
- 303 Pilgrim Dr
- 3747 West Ave
- 114 Oxford Dr
- 230 Greenhaven Dr
- 3431 Oakdale St
- 2902 NW Loop 410
- 151 Pilgrim Dr
- 2210 Greencrest Dr
- 138 Lively Dr
- 4210 Fredericksburg Rd
- 3501 Pin Oak Dr
- 250 Birchwood Dr
- 222 Dryden Dr



