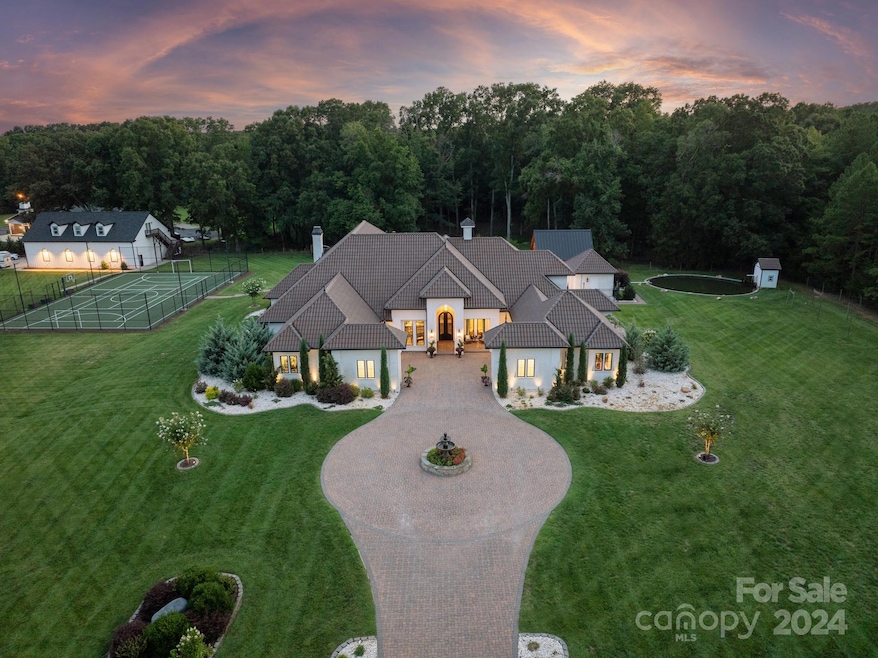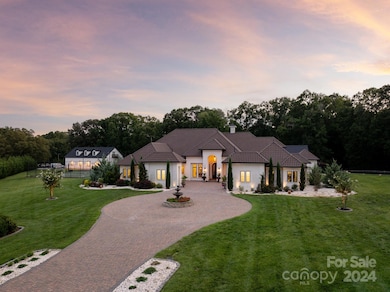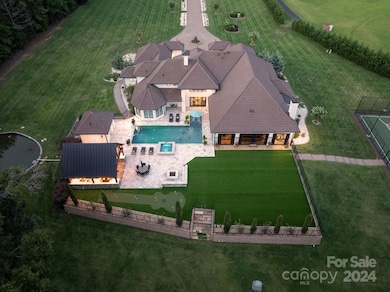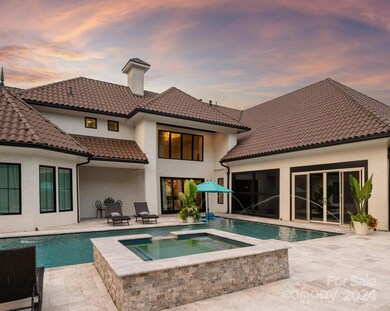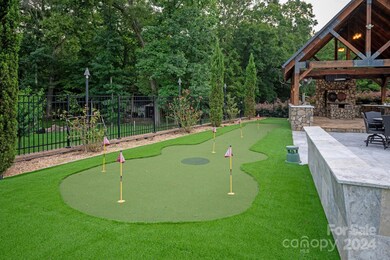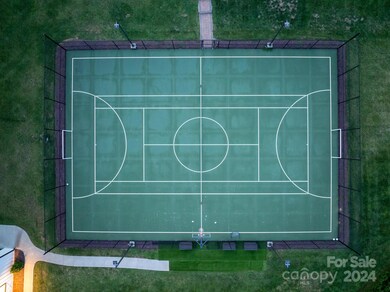
514 Billy Howey Rd Waxhaw, NC 28173
Estimated payment $23,951/month
Highlights
- In Ground Pool
- RV Access or Parking
- Wood Flooring
- Wesley Chapel Elementary School Rated A
- Open Floorplan
- Outdoor Kitchen
About This Home
Beautiful estate property featuring 7,000sf luxury ranch situated on 6.72 acre lot w/4 car garage, detached 10 car climate controlled garage, 2nd living quarters & resort backyard with pool & sports court. This property offers an amazing lifestyle to those looking for their own retreat. From the moment you enter through the secure gate, you will be amazed by the stunning well manicured grounds. This property features everything from a private full size sports court to a spacious cabana w/outdoor kitchen, luxury pool, astroturf yard area, tree orchard & grape vineyard + so much more. The centerpiece of this estate is the 2018 mediterranean ranch with 5 ensuite bedrooms + theater room. Main level also features an amazing indoor/outdoor sunroom with fireplace & multiple sitting areas. This estate includes a luxury climate controlled 10+ car garage with built in wet bar & 16 ft ceilings, 2nd living quarters & large workshop. Zoned for Weddington schools! No HOA!
Listing Agent
COMPASS Brokerage Email: matthew@allocate-group.com License #276333 Listed on: 08/07/2024

Home Details
Home Type
- Single Family
Est. Annual Taxes
- $12,497
Year Built
- Built in 2018
Lot Details
- Back and Front Yard Fenced
- Level Lot
- Irrigation
- Cleared Lot
- Property is zoned AL8
Parking
- 10 Car Garage
- Workshop in Garage
- Garage Door Opener
- Circular Driveway
- Electric Gate
- RV Access or Parking
Home Design
- Slab Foundation
- Tile Roof
- Stucco
Interior Spaces
- 1.5-Story Property
- Open Floorplan
- Wet Bar
- Bar Fridge
- Insulated Windows
- Pocket Doors
- French Doors
- Entrance Foyer
- Great Room with Fireplace
- Living Room with Fireplace
- Laundry Room
Kitchen
- Double Oven
- Gas Range
- Range Hood
- Microwave
- Dishwasher
- Wine Refrigerator
- Kitchen Island
Flooring
- Wood
- Tile
Bedrooms and Bathrooms
- Split Bedroom Floorplan
- Walk-In Closet
Pool
- In Ground Pool
- Spa
- Outdoor Shower
Outdoor Features
- Patio
- Outdoor Kitchen
- Fire Pit
- Separate Outdoor Workshop
- Outbuilding
- Outdoor Gas Grill
- Rear Porch
Additional Homes
- Separate Entry Quarters
Schools
- Wesley Chapel Elementary School
- Weddington Middle School
- Weddington High School
Utilities
- Central Heating and Cooling System
- Tankless Water Heater
- Septic Tank
Community Details
- Custom
Listing and Financial Details
- Assessor Parcel Number 06-048-002-A
Map
Home Values in the Area
Average Home Value in this Area
Tax History
| Year | Tax Paid | Tax Assessment Tax Assessment Total Assessment is a certain percentage of the fair market value that is determined by local assessors to be the total taxable value of land and additions on the property. | Land | Improvement |
|---|---|---|---|---|
| 2024 | $12,497 | $1,939,700 | $247,200 | $1,692,500 |
| 2023 | $12,383 | $1,939,700 | $247,200 | $1,692,500 |
| 2022 | $12,383 | $1,939,700 | $247,200 | $1,692,500 |
| 2021 | $12,356 | $1,939,700 | $247,200 | $1,692,500 |
| 2020 | $10,631 | $1,351,460 | $73,060 | $1,278,400 |
| 2019 | $10,580 | $1,351,460 | $73,060 | $1,278,400 |
| 2018 | $1,176 | $150,160 | $73,060 | $77,100 |
| 2017 | $1,242 | $150,200 | $73,100 | $77,100 |
| 2016 | $1,220 | $150,160 | $73,060 | $77,100 |
| 2015 | $1,233 | $150,160 | $73,060 | $77,100 |
| 2014 | $2,303 | $327,380 | $306,100 | $21,280 |
Property History
| Date | Event | Price | Change | Sq Ft Price |
|---|---|---|---|---|
| 02/20/2025 02/20/25 | Pending | -- | -- | -- |
| 08/07/2024 08/07/24 | For Sale | $4,300,000 | +1333.3% | $599 / Sq Ft |
| 07/26/2016 07/26/16 | Sold | $300,000 | -14.3% | $152 / Sq Ft |
| 05/26/2015 05/26/15 | Pending | -- | -- | -- |
| 05/27/2014 05/27/14 | For Sale | $350,000 | -- | $177 / Sq Ft |
Purchase History
| Date | Type | Sale Price | Title Company |
|---|---|---|---|
| Warranty Deed | -- | None Available | |
| Warranty Deed | $300,000 | None Available | |
| Deed | $30,500 | -- |
Mortgage History
| Date | Status | Loan Amount | Loan Type |
|---|---|---|---|
| Previous Owner | $45,000 | Credit Line Revolving | |
| Previous Owner | $167,200 | Balloon |
About the Listing Agent

Matthew Moreira is an accomplished Realtor with a decade of experience, earning recognition as the 2014 Rookie of the Year and the recipient of the 2017 Ruby award. Originally from Ft Lauderdale, FL, he grew up in Charlotte, NC.
Post high school, Matthew worked as a trim carpenter, contributing to projects for major builders such as Simonini, Pulte, and Lennar Homes. Recognizing an opportunity in residential home sales after the financial crisis, Matthew seamlessly transitioned into the
Matt's Other Listings
Source: Canopy MLS (Canopy Realtor® Association)
MLS Number: 4167176
APN: 06-048-002-A
- 501 Conaway Ct
- 407 Ranelagh Dr
- 604 Palmerston Ln
- 1000 High Brook Dr
- 1102 High Brook Dr
- 4009 Tillingmere Cir
- 5908 Will Plyler Rd
- 12+/-acres New Town Rd
- 905 Patricians Ln
- 1615 Jekyll Ln
- 5510 Silver Creek Dr
- 724 Cavesson Way
- 1109 Woodwinds Dr
- 5405 Silver Creek Dr
- 805 Hidden Pond Ln
- 901 Hidden Pond Ln
- 6114 Will Plyler Rd
- 1012 Garden Rose Ct
- 8117 Shannon Woods Ln
- 7010 Brush Creek
