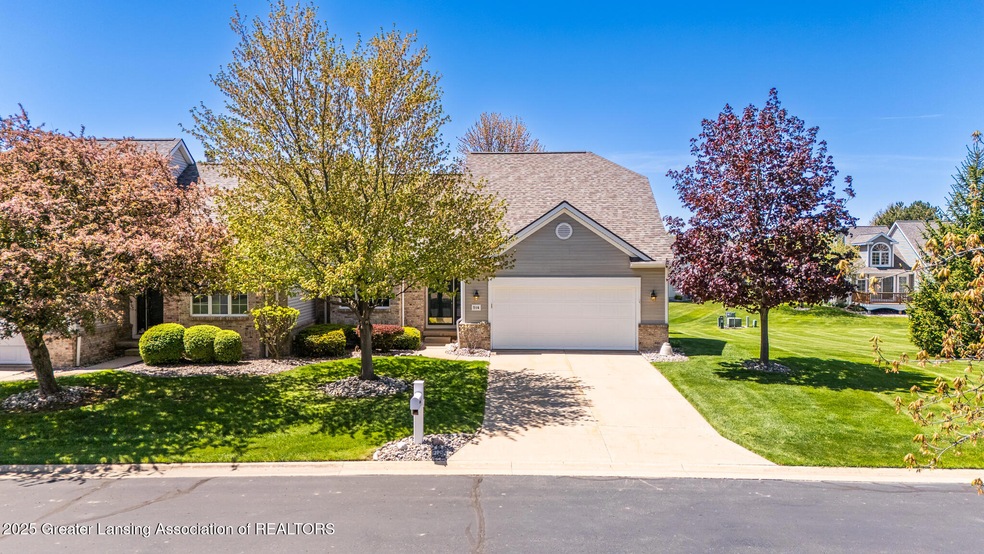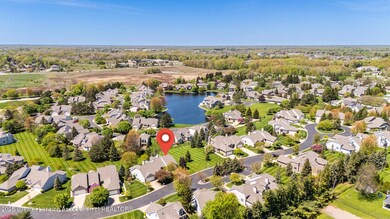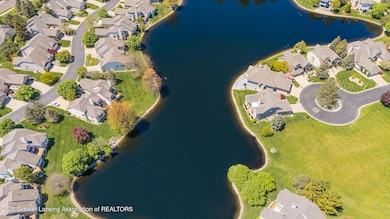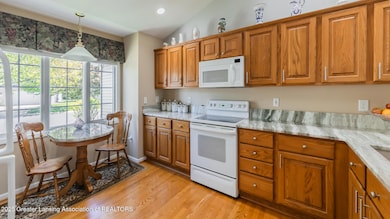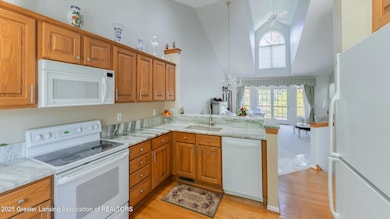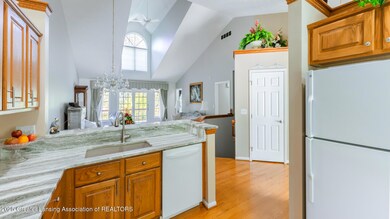
514 Burgenstock Dr Unit 12 Lansing, MI 48917
Delta Township NeighborhoodHighlights
- Open Floorplan
- Ranch Style House
- Great Room
- Deck
- Wood Flooring
- Granite Countertops
About This Home
As of July 2025Verndale Lakes condo - Fabulous offering for this updated, immaculate, and well-appointed almost 2,400+-sq. ft. 3-bedroom, 3 bath condo in a prime location in Verndale Lakes. Lovely foyer entry with wide open spaces including a great room with cathedral ceilings and a special arched top window plus a wall of sliding doors to the deck! The dining area seamlessly blends into the space with a beautiful chandelier. A stunning updated kitchen including all of the appliances plus gleaming granite countertops and backsplash. The quaint informal breakfast area is nestled in a bank of Eastern facing windows allowing the morning sunlight in. Enjoy the convenient first floor laundry including the washer & dryer. The primary suite is situated with rear yard views and has an updated full bath with beautiful fixtures and countertop plus a walk-in closet. The second bedroom is ample in size and includes a convenient full bath with a high-end step in bathtub! If this is not enough, there's more in the lower level including a family room with a fireplace, great windows, plus a wet bar with a refrigerator making it a great space for entertainment. The 3rd bedroom is nestled off the hall with a full bath. Note all of the storage! Roof 2024. Newer hot water heater. Many upgrades! Stunning cottage and home in one! Close to eateries, shopping, & Hwy. access.
Last Agent to Sell the Property
Coldwell Banker Professionals -Okemos License #6501128440 Listed on: 05/12/2025

Property Details
Home Type
- Condominium
Est. Annual Taxes
- $6,858
Year Built
- Built in 2001
Lot Details
- Few Trees
- Back and Front Yard
HOA Fees
- $490 Monthly HOA Fees
Parking
- 2 Car Garage
- Garage Door Opener
Home Design
- Ranch Style House
- Brick Exterior Construction
- Shingle Roof
- Vinyl Siding
- Concrete Perimeter Foundation
Interior Spaces
- Open Floorplan
- Wet Bar
- Chandelier
- Gas Log Fireplace
- Entrance Foyer
- Great Room
- Family Room
- Living Room
- Dining Room
- Neighborhood Views
Kitchen
- Breakfast Bar
- Self-Cleaning Oven
- Range with Range Hood
- Microwave
- Dishwasher
- Granite Countertops
Flooring
- Wood
- Carpet
Bedrooms and Bathrooms
- 3 Bedrooms
- Walk-In Closet
Laundry
- Laundry Room
- Laundry on main level
- Washer and Dryer
Finished Basement
- Fireplace in Basement
- Bedroom in Basement
- Basement Window Egress
Outdoor Features
- Deck
- Rain Gutters
Utilities
- Humidifier
- Forced Air Heating and Cooling System
- Heating System Uses Natural Gas
- Underground Utilities
- Natural Gas Connected
- Gas Water Heater
- High Speed Internet
Community Details
- Association fees include trash, snow removal, liability insurance, lawn care, exterior maintenance
- Verndale Lakes Association
- Verndale Lakes Subdivision
Ownership History
Purchase Details
Home Financials for this Owner
Home Financials are based on the most recent Mortgage that was taken out on this home.Purchase Details
Purchase Details
Home Financials for this Owner
Home Financials are based on the most recent Mortgage that was taken out on this home.Purchase Details
Purchase Details
Similar Homes in Lansing, MI
Home Values in the Area
Average Home Value in this Area
Purchase History
| Date | Type | Sale Price | Title Company |
|---|---|---|---|
| Warranty Deed | $374,000 | None Listed On Document | |
| Warranty Deed | $374,000 | None Listed On Document | |
| Quit Claim Deed | -- | None Listed On Document | |
| Quit Claim Deed | -- | None Listed On Document | |
| Warranty Deed | $290,000 | None Available | |
| Interfamily Deed Transfer | -- | None Available | |
| Interfamily Deed Transfer | -- | None Available | |
| Corporate Deed | $261,900 | Trans |
Property History
| Date | Event | Price | Change | Sq Ft Price |
|---|---|---|---|---|
| 07/08/2025 07/08/25 | Sold | $374,000 | 0.0% | $158 / Sq Ft |
| 05/16/2025 05/16/25 | Pending | -- | -- | -- |
| 05/12/2025 05/12/25 | For Sale | $374,000 | +29.0% | $158 / Sq Ft |
| 09/24/2021 09/24/21 | Sold | $290,000 | -3.3% | $123 / Sq Ft |
| 07/28/2021 07/28/21 | Pending | -- | -- | -- |
| 07/21/2021 07/21/21 | For Sale | $299,900 | -- | $127 / Sq Ft |
Tax History Compared to Growth
Tax History
| Year | Tax Paid | Tax Assessment Tax Assessment Total Assessment is a certain percentage of the fair market value that is determined by local assessors to be the total taxable value of land and additions on the property. | Land | Improvement |
|---|---|---|---|---|
| 2025 | $6,858 | $176,300 | $0 | $0 |
| 2024 | $3,961 | $158,700 | $0 | $0 |
| 2023 | $3,808 | $147,900 | $0 | $0 |
| 2022 | $5,976 | $138,000 | $0 | $0 |
| 2021 | $4,271 | $132,600 | $0 | $0 |
| 2020 | $4,383 | $124,900 | $0 | $0 |
| 2019 | $4,355 | $117,656 | $0 | $0 |
| 2018 | $4,277 | $113,400 | $0 | $0 |
| 2017 | $4,176 | $106,600 | $0 | $0 |
| 2016 | -- | $98,800 | $0 | $0 |
| 2015 | -- | $93,600 | $0 | $0 |
| 2014 | -- | $87,680 | $0 | $0 |
| 2013 | -- | $86,300 | $0 | $0 |
Agents Affiliated with this Home
-
L
Seller's Agent in 2025
Lynne VanDeventer
Coldwell Banker Professionals -Okemos
-
M
Buyer's Agent in 2025
Mike Dedman
Keller Williams Realty Lansing
-
J
Seller's Agent in 2021
James Kost
Coldwell Banker Professionals-E.L.
Map
Source: Greater Lansing Association of Realtors®
MLS Number: 288062
APN: 040-080-750-120-00
- 405 Kenway Dr
- 205 Geneva Cir
- 5535 W St Joe Hwy Unit B3
- 5535 W St Joe Hwy Unit B12
- 5525 W St Joe Hwy Unit A8
- 515 Chanticleer Trail
- 930 Montevideo Dr Unit D
- 120 Chanticleer Trail
- 1010 Grenoble Cir
- Parcel C Willow
- 1012 Grenoble Cir Unit 106
- 2122 NE 14th Place
- 1046 Grenoble Ln Unit D
- 1044 Grenoble Ln Unit D
- 1042 Grenoble Ln Unit B
- 4818 Moultrie Cir
- 6741 Picketts Way
- 916 Westover Cir
- 6640 Halloway Ln
- 4925 Aspen Dr
