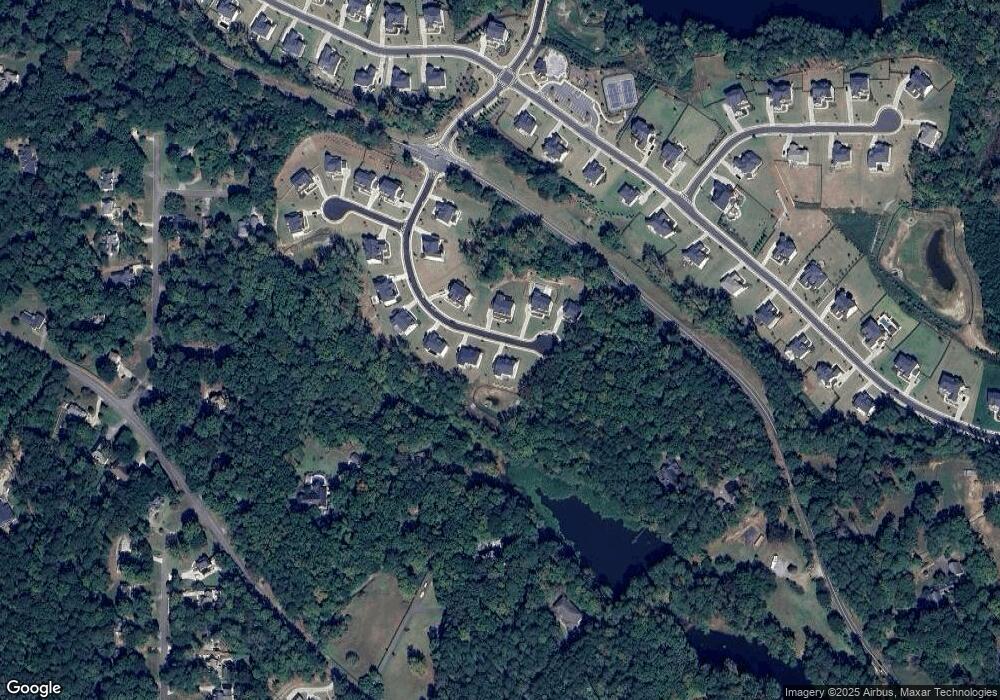514 Cedar Crest Cir Woodstock, GA 30188
Union Hill Neighborhood
5
Beds
6
Baths
5,300
Sq Ft
0.55
Acres
About This Home
This home is located at 514 Cedar Crest Cir, Woodstock, GA 30188. 514 Cedar Crest Cir is a home located in Cherokee County with nearby schools including Mountain Road Elementary School, Rusk Middle School, and Sequoyah High School.
Create a Home Valuation Report for This Property
The Home Valuation Report is an in-depth analysis detailing your home's value as well as a comparison with similar homes in the area
Home Values in the Area
Average Home Value in this Area
Tax History Compared to Growth
Map
Nearby Homes
- 1104 Fox Ln
- 221 Milton Overlook Pass
- 1411 Silver Fox Run
- 259 Milton Overlook Pass
- 207 Milton Overlook Pass
- 3116 Mh Batesville Rd
- 3116 Batesville Rd
- 3095 Batesville Rd
- 801 Homestead Dr
- 325 Taylor Glen Dr
- 320 Blackberry Ridge Trail
- 210 Cherokee Springs Way
- 195 Blackberry Ridge Trail
- 1452 Rucker Cir
- 393 Taylor Glen Dr
- 1448 Rucker Cir
- Payton Plan at Holly Farm - Highlands
- Monteluce Plan at Holly Farm - Highlands
- Antioch Plan at Holly Farm - Highlands
- Roswell Plan at Holly Farm - Highlands
- 515 Cedar Crest Cir
- 0 Batesville Rd Unit 8350125
- 0 Batesville Rd
- 000 Batesville Rd
- 0 Batesville Rd Unit 9024847
- 0 Batesville Rd Unit 6923217
- 0 Batesville Rd Unit 8576630
- 4061 Earney Rd
- 238 Milton Overlook Pass
- 236 Milton Overlook Pass
- 240 Milton Overlook Pass
- 234 Milton Overlook Pass
- 4065 Earney Rd
- 242 Milton Overlook Pass
- 3178 Batesville Rd
- 232 Milton Overlook Pass
- 244 Milton Overlook Pass
- 601 Shadow Creek
- 600 Shadow Creek
- 4055 Earney Rd
