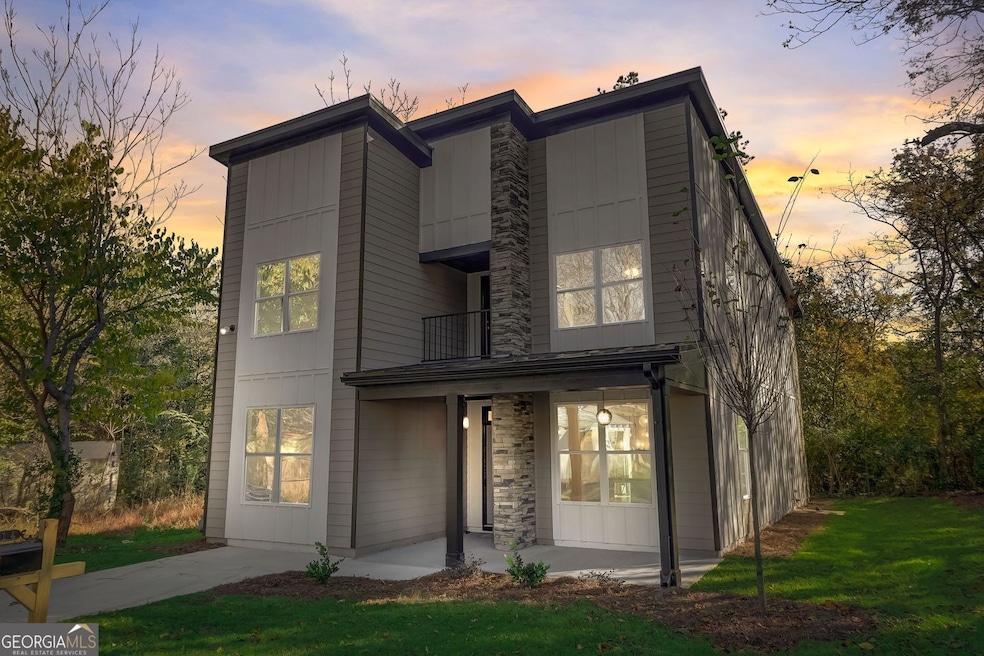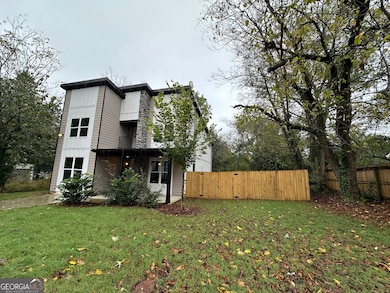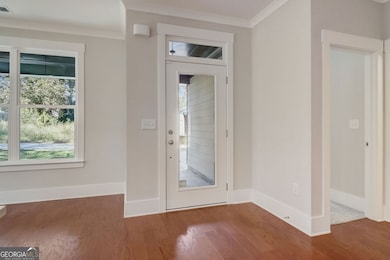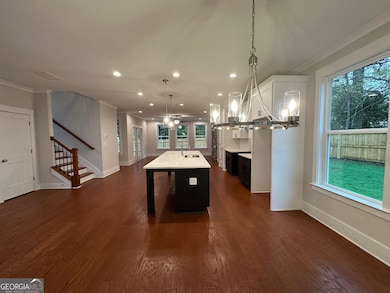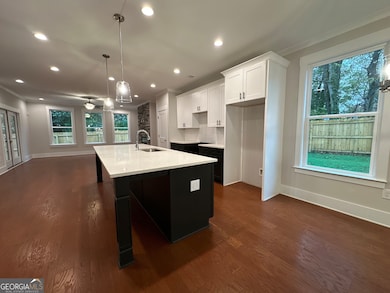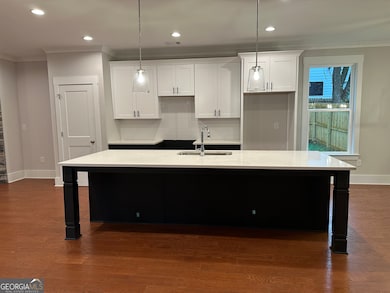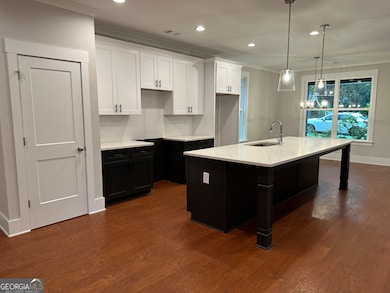514 Cohen St SW Atlanta, GA 30310
Pittsburgh NeighborhoodEstimated payment $2,985/month
Highlights
- New Construction
- Contemporary Architecture
- Stainless Steel Appliances
- City View
- No HOA
- Balcony
About This Home
Welcome to 514 Cohen Street SW - a brand-new contemporary home that perfectly blends modern comfort with urban convenience in the fast-growing Pittsburgh neighborhood of Atlanta. This thoughtfully designed 4-bedroom, 3-bath home sits on a rare flat double lot, offering a spacious fenced front and side yard with plenty of room to relax, garden, or entertain outdoors. Step inside to an open floor plan where natural light flows easily from the dining area into the chef's kitchen and family room. The kitchen features a large quartz island, sleek cabinetry, and premium stainless-steel appliances soon to be installed. The family room is warm and welcoming with a cozy fireplace and direct access to a covered patio overlooking the private backyard - perfect for gatherings or quiet evenings at home. The main level includes a full bedroom and bath, offering flexibility for a guest room, home office, or creative space. Upstairs, you'll find the spacious owner's suite with a walk-in closet and a beautifully appointed en-suite bath designed for relaxation. Two additional bedrooms, another full bath, and a laundry room complete the upper level. This home includes modern features like a tankless water heater and security system. Enjoy the best of city living with proximity to Pittsburgh Yards, the BeltLine, Adair Park, Summerhill, Mercedes-Benz Stadium, and Downtown Atlanta, all just minutes away. Easy access to I-75/85 and I-20 makes commuting simple. A rare find in this historic area - a new construction with spacious flat yard, style, and comfort ready to welcome its new owners.
Home Details
Home Type
- Single Family
Est. Annual Taxes
- $1,026
Year Built
- Built in 2025 | New Construction
Lot Details
- 5,663 Sq Ft Lot
- Privacy Fence
- Back Yard Fenced
- Level Lot
- Cleared Lot
Home Design
- Contemporary Architecture
- Slab Foundation
Interior Spaces
- 2,264 Sq Ft Home
- 2-Story Property
- Ceiling Fan
- Gas Log Fireplace
- Double Pane Windows
- Family Room with Fireplace
- Carpet
- City Views
Kitchen
- Breakfast Bar
- Oven or Range
- Microwave
- Dishwasher
- Stainless Steel Appliances
- Kitchen Island
- Disposal
Bedrooms and Bathrooms
- Walk-In Closet
- Separate Shower
Laundry
- Laundry Room
- Laundry on upper level
Home Security
- Home Security System
- Carbon Monoxide Detectors
- Fire and Smoke Detector
Parking
- 1 Parking Space
- Parking Pad
Outdoor Features
- Balcony
- Porch
Location
- Property is near schools
Schools
- Gideons Elementary School
- Sylvan Hills Middle School
- Carver High School
Utilities
- Forced Air Zoned Heating and Cooling System
- Heating System Uses Natural Gas
- Tankless Water Heater
Community Details
- No Home Owners Association
- Pittsburgh Subdivision
Map
Home Values in the Area
Average Home Value in this Area
Property History
| Date | Event | Price | List to Sale | Price per Sq Ft | Prior Sale |
|---|---|---|---|---|---|
| 10/27/2025 10/27/25 | For Sale | $550,000 | +1000.0% | $243 / Sq Ft | |
| 11/22/2021 11/22/21 | Sold | $50,000 | -23.1% | -- | View Prior Sale |
| 02/06/2021 02/06/21 | Pending | -- | -- | -- | |
| 02/06/2021 02/06/21 | For Sale | $65,000 | -- | -- |
Source: Georgia MLS
MLS Number: 10632439
- 515 Cohen St SW
- 879 Coleman St SW
- 874 Welch St SW
- 884 Coleman St SW
- 888 Coleman St SW
- 871 Sims St SW
- 903 Coleman St SW
- 905 Coleman St SW
- 480 Rockwell St SW
- 566 Rockwell St SW
- 814 Welch St SW
- 833 Humphries St SW
- 805 Coleman St SW
- 799 Coleman St SW
- 865 Mcdaniel St SW
- 872 Beryl St SW
- 802 Humphries St SW
- 948 Coleman St SW
- 926 Welch St SW
- 566 Rockwell St SW
- 443 Mary St SW
- 774 Welch St SW
- 798 Bender St SW Unit ID1075536P
- 817 Beryl St SW
- 911 Smith St SW
- 757 Coleman St SW Unit A
- 970 Hubbard St SW Unit 1
- 765 Mcdaniel St SW
- 1001 Sims St SW
- 776 Metropolitan Pkwy SW Unit 2B
- 950 Smith St SW
- 875 Oakhill Ave SW
- 1029 Sims St SW
- 953 Garibaldi St SW
- 655 Brookline St SW Unit A
- 1078 Hobson St SW
- 692 Smith St SW
- 679 Smith St SW
