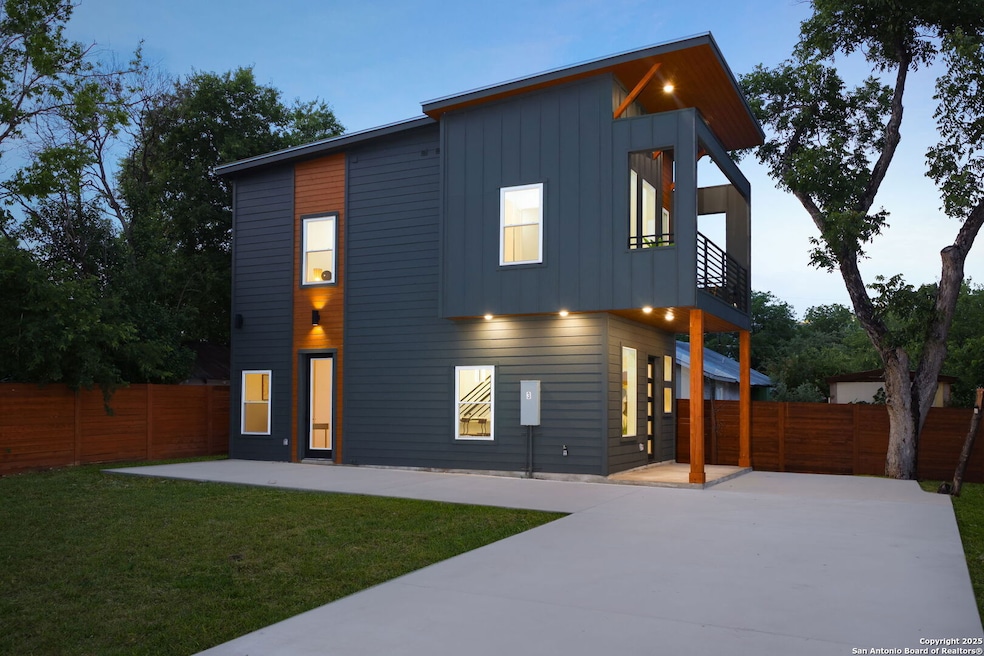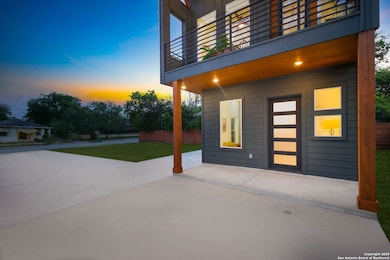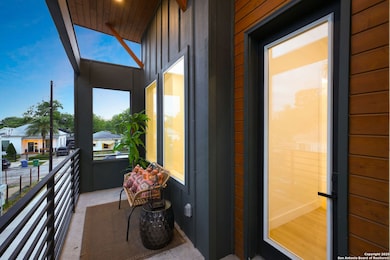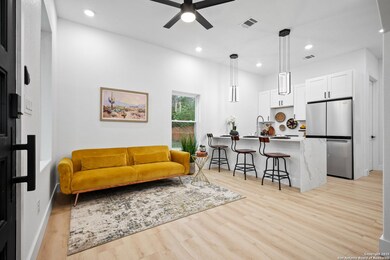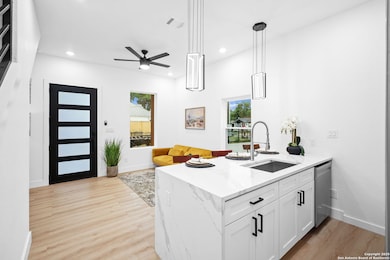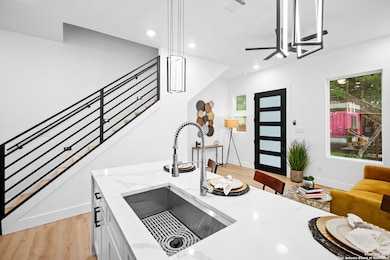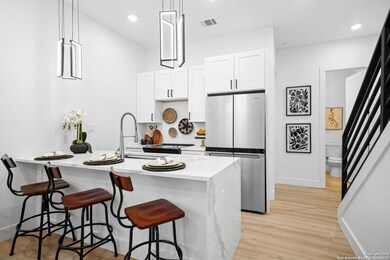514 Dakota St Unit 3 San Antonio, TX 78203
Saint Paul Square NeighborhoodEstimated payment $2,137/month
Highlights
- New Construction
- High Ceiling
- Central Heating and Cooling System
- Open Floorplan
- Eat-In Kitchen
- 5-minute walk to Cherry Street Park
About This Home
$5,000 buyer credit to use as you please! No HOA, no restrictions, great for a short term rental! Come experience elevated living in this stunning new construction home, where sophistication meets comfort, thoughtfully brought together with clean architectural lines and premium finishes. The gourmet kitchen boasts top-of-the-line appliances and a stunning waterfall island with sleek design, perfect for entertaining. Retreat to a luxurious primary suite with a spa-inspired bath that will leave you breathless. Seamlessly blending indoor and outdoor living, enjoy a private covered balcony with a million dollar view of San Antonio's skyline. Conveniently located in downtown SA, minutes from the Pearl, Blue Star Art District with countless restaurants and shops nearby. Come take a tour!
Property Details
Home Type
- Condominium
Est. Annual Taxes
- $5,693
Year Built
- Built in 2024 | New Construction
Home Design
- Slab Foundation
- Metal Roof
Interior Spaces
- 1,137 Sq Ft Home
- 2-Story Property
- Open Floorplan
- High Ceiling
- Ceiling Fan
- Eat-In Kitchen
Bedrooms and Bathrooms
- 2 Bedrooms
- 2 Full Bathrooms
Schools
- Douglass Elementary School
- Poe Middle School
- Brackenrdg High School
Utilities
- Central Heating and Cooling System
Community Details
- Built by Centerpoint Homes
Listing and Financial Details
- Legal Lot and Block 4 / A
- Assessor Parcel Number 006240010040
Map
Home Values in the Area
Average Home Value in this Area
Tax History
| Year | Tax Paid | Tax Assessment Tax Assessment Total Assessment is a certain percentage of the fair market value that is determined by local assessors to be the total taxable value of land and additions on the property. | Land | Improvement |
|---|---|---|---|---|
| 2025 | $5,693 | $305,430 | $133,170 | $172,260 |
| 2024 | $5,693 | $233,320 | $133,170 | $100,150 |
| 2023 | $5,693 | $133,170 | $133,170 | $0 |
| 2022 | $2,759 | $101,810 | $101,810 | $0 |
| 2021 | $2,027 | $72,550 | $72,550 | $0 |
| 2020 | $1,695 | $59,790 | $59,790 | $0 |
| 2019 | $1,371 | $47,830 | $47,830 | $0 |
| 2018 | $1,357 | $47,830 | $47,830 | $0 |
| 2017 | $743 | $26,310 | $26,310 | $0 |
| 2016 | $191 | $6,770 | $6,770 | $0 |
| 2015 | $899 | $5,730 | $5,730 | $0 |
| 2014 | $899 | $5,730 | $0 | $0 |
Property History
| Date | Event | Price | List to Sale | Price per Sq Ft |
|---|---|---|---|---|
| 11/08/2025 11/08/25 | For Sale | $315,000 | 0.0% | $277 / Sq Ft |
| 11/06/2025 11/06/25 | Off Market | -- | -- | -- |
| 11/06/2025 11/06/25 | Price Changed | $315,000 | -4.5% | $277 / Sq Ft |
| 07/24/2025 07/24/25 | For Sale | $330,000 | 0.0% | $290 / Sq Ft |
| 07/08/2025 07/08/25 | Off Market | -- | -- | -- |
| 05/30/2025 05/30/25 | For Sale | $330,000 | -- | $290 / Sq Ft |
Purchase History
| Date | Type | Sale Price | Title Company |
|---|---|---|---|
| Vendors Lien | -- | None Available | |
| Deed | $2,900 | None Available | |
| Sheriffs Deed | $5,730 | None Available |
Mortgage History
| Date | Status | Loan Amount | Loan Type |
|---|---|---|---|
| Closed | $8,400 | Seller Take Back |
Source: San Antonio Board of REALTORS®
MLS Number: 1871387
APN: 00624-001-0040
- 510 S Mesquite St Unit 102
- 510 S Mesquite St Unit 104
- 219 Dashiell St
- 512 Nevada St
- 125 Dashiell St
- 112 Dashiell St
- 412 S Hackberry St Unit 1,2,3,& 4
- 412 S Hackberry St
- 108 Dashiell St
- 419 S Olive St
- 818 S Mesquite St
- 816 Wyoming St
- 208 Cactus St
- 528 S Olive St
- 622 S Hackberry St
- 432 S Olive St
- 308 S Mesquite St Unit 103
- 510 S Olive St Unit 101
- 114 Omaha St
- 606 S Olive St
- 119 Fairfax St
- 530 S Hackberry Unit 102
- 508 Nevada St Unit 201
- 508 Nevada St Unit 101
- 319 S Olive St Unit 2
- 606 Claude W Black
- 422 S Olive St
- 708 Nevada St
- 222 S Olive St
- 218 S Olive St
- 511 Iowa St
- 511 Iowa St Unit 2
- 305 Spruce St
- 630 Montana St Unit 201
- 630 Montana St
- 809 Nevada St
- 1205 Wyoming St
- 620 Iowa St
- 622 Iowa St
- 121 Alabama St
