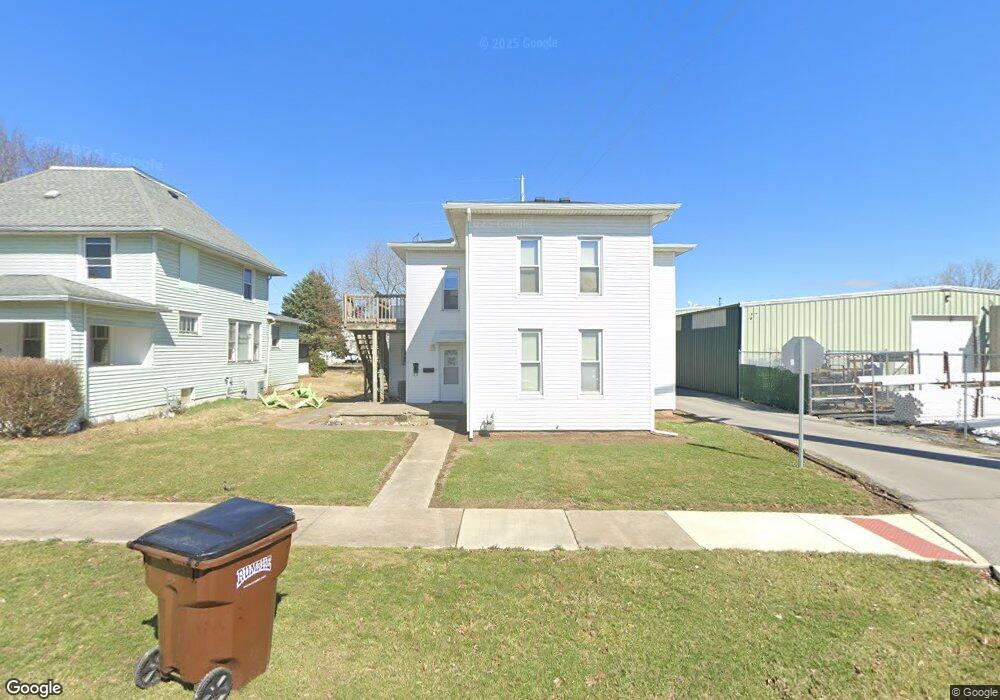514 E Lima St Findlay, OH 45840
Estimated Value: $218,000 - $283,000
4
Beds
3
Baths
2,144
Sq Ft
$111/Sq Ft
Est. Value
About This Home
This home is located at 514 E Lima St, Findlay, OH 45840 and is currently estimated at $237,452, approximately $110 per square foot. 514 E Lima St is a home located in Hancock County with nearby schools including Lincoln Elementary School, Donnell Middle School, and Findlay High School.
Ownership History
Date
Name
Owned For
Owner Type
Purchase Details
Closed on
Jan 18, 2019
Sold by
L & M Properties Of Findlay Ltd
Bought by
Helberg Nannette S and Helberg Candus
Current Estimated Value
Home Financials for this Owner
Home Financials are based on the most recent Mortgage that was taken out on this home.
Original Mortgage
$179,056
Outstanding Balance
$163,157
Interest Rate
6.6%
Mortgage Type
FHA
Estimated Equity
$74,295
Purchase Details
Closed on
Jan 27, 2017
Sold by
Gallentine Maree E
Bought by
L & M Properties Of Findlay Ltd
Home Financials for this Owner
Home Financials are based on the most recent Mortgage that was taken out on this home.
Original Mortgage
$58,125
Interest Rate
4.16%
Mortgage Type
Purchase Money Mortgage
Purchase Details
Closed on
Jul 9, 2003
Sold by
Mcclain Kaye R
Bought by
Gallentine Maree E
Purchase Details
Closed on
Nov 15, 1991
Bought by
Gallentine Maree E and Miller Rhonda L
Purchase Details
Closed on
Aug 10, 1983
Bought by
Weissling Wm Le
Create a Home Valuation Report for This Property
The Home Valuation Report is an in-depth analysis detailing your home's value as well as a comparison with similar homes in the area
Home Values in the Area
Average Home Value in this Area
Purchase History
| Date | Buyer | Sale Price | Title Company |
|---|---|---|---|
| Helberg Nannette S | $182,367 | Mid Am Title | |
| L & M Properties Of Findlay Ltd | $50,000 | Assured Title Agency | |
| Gallentine Maree E | -- | -- | |
| Gallentine Maree E | $40,000 | -- | |
| Weissling Wm Le | -- | -- |
Source: Public Records
Mortgage History
| Date | Status | Borrower | Loan Amount |
|---|---|---|---|
| Open | Helberg Nannette S | $179,056 | |
| Previous Owner | L & M Properties Of Findlay Ltd | $58,125 |
Source: Public Records
Tax History Compared to Growth
Tax History
| Year | Tax Paid | Tax Assessment Tax Assessment Total Assessment is a certain percentage of the fair market value that is determined by local assessors to be the total taxable value of land and additions on the property. | Land | Improvement |
|---|---|---|---|---|
| 2024 | $2,037 | $57,330 | $6,040 | $51,290 |
| 2023 | $2,040 | $57,330 | $6,040 | $51,290 |
| 2022 | $2,033 | $57,330 | $6,040 | $51,290 |
| 2021 | $1,601 | $39,340 | $6,190 | $33,150 |
| 2020 | $1,601 | $39,340 | $6,190 | $33,150 |
| 2019 | $1,569 | $39,340 | $6,190 | $33,150 |
| 2018 | $1,389 | $31,130 | $4,950 | $26,180 |
| 2017 | $695 | $31,130 | $4,950 | $26,180 |
| 2016 | $1,397 | $31,560 | $4,950 | $26,610 |
| 2015 | $1,133 | $25,190 | $4,740 | $20,450 |
| 2014 | $1,133 | $25,190 | $4,740 | $20,450 |
| 2012 | $1,142 | $25,190 | $4,740 | $20,450 |
Source: Public Records
Map
Nearby Homes
- 829 Maple Ave
- 904 Morse St
- 900 Morse St
- 615 E Sandusky St
- 320 W Lima St
- 123 Glendale Ave
- 15591 Canadian Way
- 15586 Canadian Way
- 15615 Canadian Way
- 514 Liberty St
- 412 Lima Ave
- 416 1/2 Lima Ave
- 1109 Brookside Dr
- 1113 Hurd Ave
- 545 Clinton Ct
- 1304 Douglas Pkwy
- 523 Center St
- 1001 Decker Ave
- 407 Washington St
- 1008 Eastview Dr
- 510 E Lima St
- 514 1/2 E Lima St Unit 514 1/2 E LIMA ST
- 506 E Lima St
- 502 E Lima St
- 719 Grand Ave
- 413 E Lincoln St
- 515 E Lima St
- 517 E Lima St
- 411 E Lincoln St
- 428 E Lima St
- 720 Grand Ave
- 519 E Lima St
- 409 E Lincoln St
- 424 E Lima St
- 505 E Lima St
- 811 Park St
- 501 E Lima St
- 349 E Lincoln St
- 420 E Lima St
- 815 Park St
