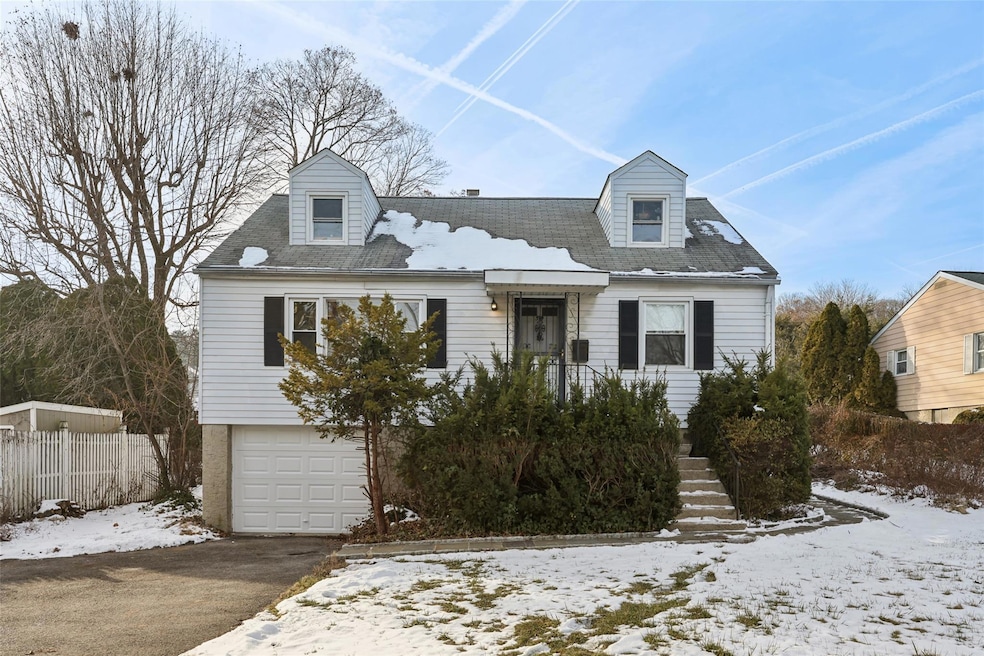
514 Farragut Pkwy Hastings On Hudson, NY 10706
Highlights
- Cape Cod Architecture
- Wood Flooring
- 4-minute walk to Dan Rile Memorial Park
- Hastings High School Rated A
- Central Air
About This Home
As of April 2025Welcome to this delightful Cape Cod-style home that offers 3 bedrooms and the flexibility to live like a 4-bedroom or include a dedicated office space. With two bedrooms conveniently located on the main level and a spacious backyard, this property is perfect for modern living and entertaining.
Step inside to find a warm and inviting living room filled with natural light. The kitchen boasts ample cabinetry and flows seamlessly into the dining area, creating a great space for gatherings. Down the hall you are greeted with full bath and two bedrooms
Upstairs, you’ll find a full bathroom, generously sized bedroom and an additional bonus room that can serve as a fourth bedroom or home office.
The outdoor space is a true highlight, featuring porch, large backyard and a built in pizza oven perfect for entertaining, or simply relaxing in the open air.
Conveniently located, this home combines charm and functionality.
Last Agent to Sell the Property
Christie's Int. Real Estate License #10301217657 Listed on: 01/15/2025

Home Details
Home Type
- Single Family
Est. Annual Taxes
- $18,511
Year Built
- Built in 1955
Lot Details
- 8,276 Sq Ft Lot
Parking
- 1 Car Garage
Home Design
- Cape Cod Architecture
- Frame Construction
Interior Spaces
- 1,575 Sq Ft Home
- 2-Story Property
- Wood Flooring
- Dishwasher
- Unfinished Basement
Bedrooms and Bathrooms
- 3 Bedrooms
- 2 Full Bathrooms
Schools
- Contact Agent Elementary School
- Farragut Middle School
- Hastings High School
Utilities
- Central Air
- Heating System Uses Natural Gas
Listing and Financial Details
- Assessor Parcel Number 2607-004-110-00117-000-0008
Ownership History
Purchase Details
Home Financials for this Owner
Home Financials are based on the most recent Mortgage that was taken out on this home.Purchase Details
Home Financials for this Owner
Home Financials are based on the most recent Mortgage that was taken out on this home.Similar Homes in the area
Home Values in the Area
Average Home Value in this Area
Purchase History
| Date | Type | Sale Price | Title Company |
|---|---|---|---|
| Bargain Sale Deed | $806,000 | Thoroughbred Title | |
| Bargain Sale Deed | $559,000 | All New York Title Agcy Inc |
Mortgage History
| Date | Status | Loan Amount | Loan Type |
|---|---|---|---|
| Previous Owner | $100,000 | Credit Line Revolving |
Property History
| Date | Event | Price | Change | Sq Ft Price |
|---|---|---|---|---|
| 04/21/2025 04/21/25 | Sold | $806,000 | +7.5% | $512 / Sq Ft |
| 02/10/2025 02/10/25 | Pending | -- | -- | -- |
| 01/15/2025 01/15/25 | For Sale | $750,000 | +34.2% | $476 / Sq Ft |
| 12/23/2020 12/23/20 | Sold | $559,000 | -6.7% | $355 / Sq Ft |
| 10/27/2020 10/27/20 | Pending | -- | -- | -- |
| 09/09/2020 09/09/20 | For Sale | $599,000 | -- | $380 / Sq Ft |
Tax History Compared to Growth
Tax History
| Year | Tax Paid | Tax Assessment Tax Assessment Total Assessment is a certain percentage of the fair market value that is determined by local assessors to be the total taxable value of land and additions on the property. | Land | Improvement |
|---|---|---|---|---|
| 2024 | $15,307 | $697,300 | $347,700 | $349,600 |
| 2023 | $17,848 | $643,000 | $331,200 | $311,800 |
| 2022 | $17,639 | $597,900 | $331,200 | $266,700 |
| 2021 | $17,806 | $564,100 | $331,200 | $232,900 |
| 2020 | $15,948 | $556,700 | $367,900 | $188,800 |
| 2019 | $17,099 | $556,700 | $367,900 | $188,800 |
| 2018 | $18,015 | $541,500 | $367,900 | $173,600 |
| 2017 | $3,155 | $526,300 | $367,900 | $158,400 |
| 2016 | $405,150 | $506,100 | $367,900 | $138,200 |
| 2015 | $10,383 | $11,550 | $1,750 | $9,800 |
| 2014 | $10,383 | $11,550 | $1,750 | $9,800 |
| 2013 | $10,383 | $11,550 | $1,750 | $9,800 |
Agents Affiliated with this Home
-

Seller's Agent in 2025
Danielle Reese
Christie's Real Estate Westchester & Hudson Valley
(914) 497-2987
1 in this area
89 Total Sales
-

Buyer's Agent in 2025
Priti Kothari
William Raveis Real Estate
(203) 536-7739
4 in this area
49 Total Sales
-

Seller's Agent in 2020
Rosalva Schneider-Elliott
Julia B Fee Sothebys Int. Rlty
(631) 671-5105
2 in this area
17 Total Sales
-

Buyer's Agent in 2020
Adam Trese
Compass Greater NY, LLC
(917) 723-1566
42 in this area
162 Total Sales
Map
Source: OneKey® MLS
MLS Number: 811878
APN: 2607-004-110-00117-000-0008
- 90 Rose St
- 20 Ravensdale Rd
- 105 James St
- 12 Glenn Place
- 29 Brandt St
- 4 Cedar St
- 50 Burnside Dr
- 55 Fairmont Ave
- 5 Marianna Dr
- 5 Donald Dr
- 219 Tompkins Ave
- 5 Nodine St Unit 5
- 1 Nodine St Unit 1
- 6 Nodine St Unit 6
- 350 Warburton Ave
- 19 William St
- 165 Clunie Ave
- 100 Clarewood Dr Unit 4G
- 48 Clarewood Dr
- 162 Warburton Ave
