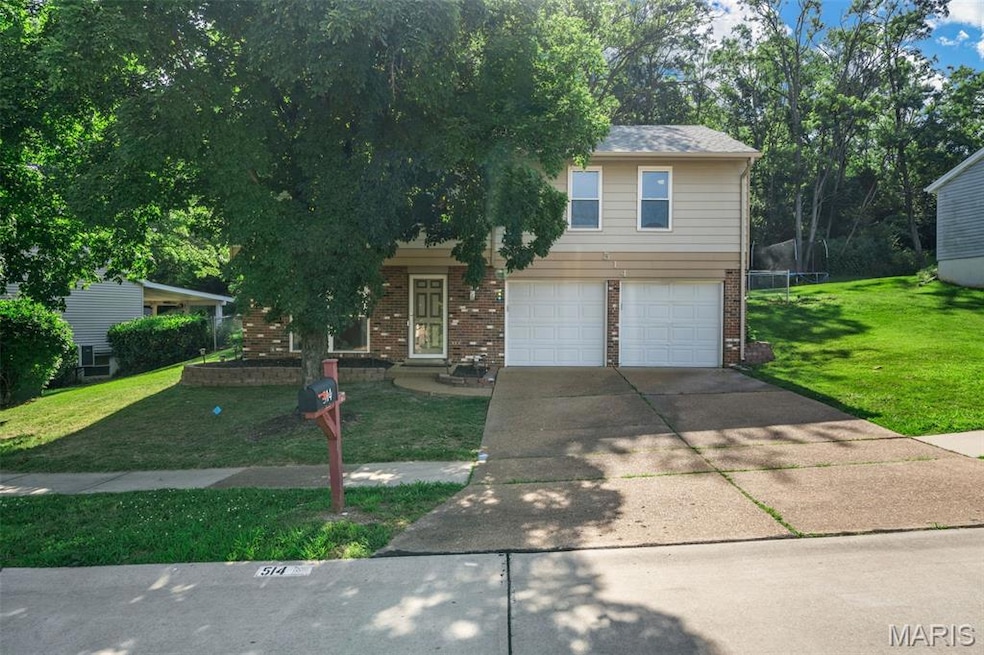
514 Green Forest Dr Fenton, MO 63026
Estimated payment $1,732/month
Highlights
- 1 Fireplace
- No HOA
- Brick Veneer
- Bowles Elementary School Rated A-
- 2 Car Attached Garage
- Forced Air Heating and Cooling System
About This Home
This beautiful 3 bed/1.5 bath, with an oversized 2 car garage, raised ranch is ready for it's next owners. Main level features a large living area that opens up to the dining room with views of the fenced back yard. The kitchen is ideally sized for cooking and opens to the dining area for easy visiting with family and friend. 3 bedrooms and a large full bath (with linen closet) complete the main floor. The lower level has a large family room with a fireplace, half bath, and laundry room, as well as the garage entrance. The fenced private backyard is the just right for relax or hang out with those family and friends. New paint, baseboards, and windows throughout since 2021 and new roof in 2019.
Home Details
Home Type
- Single Family
Est. Annual Taxes
- $3,374
Year Built
- Built in 1977
Parking
- 2 Car Attached Garage
Home Design
- House
- Brick Veneer
- Frame Construction
- Concrete Perimeter Foundation
Interior Spaces
- 2-Story Property
- 1 Fireplace
- Basement
- Basement Ceilings are 8 Feet High
Bedrooms and Bathrooms
- 3 Bedrooms
Schools
- Bowles Elem. Elementary School
- Rockwood South Middle School
- Rockwood Summit Sr. High School
Additional Features
- 9,396 Sq Ft Lot
- Forced Air Heating and Cooling System
Community Details
- No Home Owners Association
Listing and Financial Details
- Assessor Parcel Number 29P-61-0137
Map
Home Values in the Area
Average Home Value in this Area
Tax History
| Year | Tax Paid | Tax Assessment Tax Assessment Total Assessment is a certain percentage of the fair market value that is determined by local assessors to be the total taxable value of land and additions on the property. | Land | Improvement |
|---|---|---|---|---|
| 2023 | $3,374 | $45,180 | $18,600 | $26,580 |
| 2022 | $3,027 | $37,770 | $18,600 | $19,170 |
| 2021 | $3,004 | $37,770 | $18,600 | $19,170 |
| 2020 | $2,957 | $35,750 | $15,690 | $20,060 |
| 2019 | $2,966 | $35,750 | $15,690 | $20,060 |
| 2018 | $2,709 | $31,310 | $11,820 | $19,490 |
| 2017 | $2,688 | $31,310 | $11,820 | $19,490 |
| 2016 | $2,331 | $27,380 | $9,920 | $17,460 |
| 2015 | $2,283 | $27,380 | $9,920 | $17,460 |
| 2014 | $2,410 | $28,200 | $8,650 | $19,550 |
Property History
| Date | Event | Price | Change | Sq Ft Price |
|---|---|---|---|---|
| 06/27/2025 06/27/25 | For Sale | $265,000 | +26.2% | $197 / Sq Ft |
| 09/03/2021 09/03/21 | Sold | -- | -- | -- |
| 08/27/2021 08/27/21 | Pending | -- | -- | -- |
| 07/08/2021 07/08/21 | For Sale | $210,000 | -- | $161 / Sq Ft |
Purchase History
| Date | Type | Sale Price | Title Company |
|---|---|---|---|
| Warranty Deed | -- | Investors Title Company |
Mortgage History
| Date | Status | Loan Amount | Loan Type |
|---|---|---|---|
| Previous Owner | $152,000 | New Conventional | |
| Previous Owner | $106,750 | No Value Available |
Similar Homes in Fenton, MO
Source: MARIS MLS
MLS Number: MIS25038185
APN: 29P-61-0137
- 260 Trueman Heritage Pkwy
- 818 Mary Lee Ct
- The Westhampton Plan at Bowles Crossing
- The Rockport Plan at Bowles Crossing
- The Richmond Plan at Bowles Crossing
- The Liberty Plan at Bowles Crossing
- The Brookfield Plan at Bowles Crossing
- The Arlington Plan at Bowles Crossing
- 1248 Green Knoll Dr
- The Westhampton Plan at Hawkins Point
- The Rockport Plan at Hawkins Point
- The Brookfield Plan at Hawkins Point
- The Liberty Plan at Hawkins Point
- The Arlington Plan at Hawkins Point
- 800 Mary Lee Ct
- 830 Oakmoor Dr
- 1054 Green Mountain Ct
- 1135 London Circle Ln
- 470 Summit Tree Ct
- 738 Kohnen Dr Unit Off The Beaten Path
- 301 Clay Creek Trail
- 1401 Saline Rd
- 684 S Old Highway 141
- 385 Corisande Hills Rd
- 1911 Walden Ln
- 201 Turtle Dr
- 91 Kaiman Ln
- 1727 Bridleton Woods
- 313 Mount Everest Dr Unit B
- 1465-1469 Parkside Commons Ct
- 600 Park Commons Ct
- 1542 Glenn Brooke Woods Cir
- 32 Woodglen Apartment
- 32 Woodglen Apartment
- 32 Woodglen Apartment
- 101 Forest Pkwy






