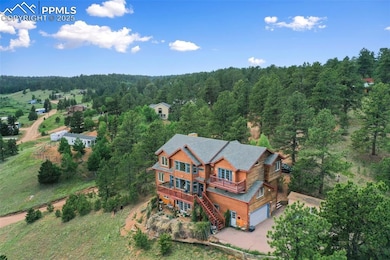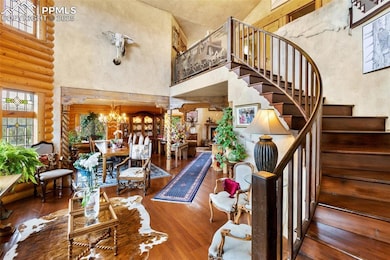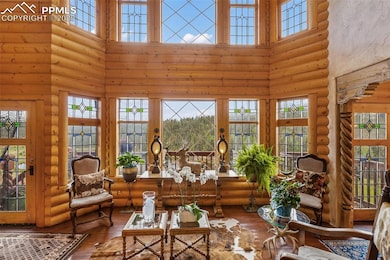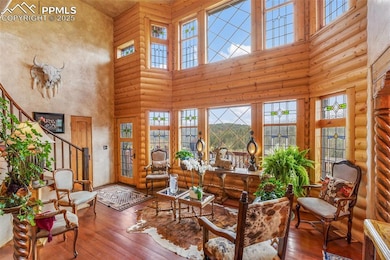514 Hopi Cir Divide, CO 80814
Estimated payment $4,620/month
Highlights
- Deck
- Vaulted Ceiling
- Main Floor Bedroom
- Multiple Fireplaces
- Wood Flooring
- Hiking Trails
About This Home
EXQUISITE QUALITY DETAILS THROUGHOUT THIS ENTIRE HOME FROM THE WALL FINISHING TO THE CURVED STAIRCASE WITH HORSES ON THE RAILINGS. NO DETAILS HAVE BEEN SPARED IN THIS HOME, MANY SPECIAL UPGRADES. STAIN GLASS WINDOWS IMPORTED FROM ENGLAND, ANTIQUE LIGHT FIXTURES, CARVED SPIRAL COLUMNS FROM NEW MEXICO. THE COMMERCIAL GRADE KITCHEN APPLIANCES W/ AN ISLAND, DETAILED CABINETS W/ SPIRAL DESIGN TO MATCH COLUMNS, WINE COOLER, MAGNETIC KNIFE HOLDERS, BAR AREA W/ EXTRA SINK, BREAKFAST BAR FOR MANY, PANTRY. IT'S HEAVEN FOR THE CHEF IN YOUR FAMILY, ALL OPEN TO LIVINGROOMS AND DININGROOM. SEE THE HUGE OFFICE, WHICH ALSO COULD BE A MAIN LEVEL MASTER W/ BATHROOM NEXT TO IT. SOME WINDOWS FEATURE THE DIAMOND WOOD GRILLES ADDING TO THE ELEGANCE OF THIS HOME. THE ELEGANT MASTER SUITE IS ENCHANTING WITH IT'S OWN DOUBLE DOOR ENTRY, AGAIN W/ STAIN GLASS, INCLUDES A GAS FIREPLACE, PRIVACY ON YOUR OWN DECK TO ENJOY THE STUNNING VIEW OF SHADOW LAKE BELOW. THE SETTING IS AMAZING. THE MASTER BATH, HAS ALL THE AMENETIES, JETTED TUB SURROUNDED BY ROCK, STANDING FREE SHOWER, BIDET, WALK-IN CLOSET. TWO MORE BEDROOMS ALSO ON THE UPPER FLOOR, ALONG WITH A RUSTIC FULL BATH. ANOTHER METAL RAILING DECORATED WITH HORSES OVERLOOKS BOTH LIVING ROOMS. THE LOWER LEVEL FAMILY ROOM IS SO SPACIOUS HAS FRENCH DOORS TO OUTSIDE. ANOTHER SET OF FRENCH DOORS LEADS TO YOUR OWN AUTHENTIC WINE ROOM, THIS ALSO COULD BE A NON-CONFORMING BEDROOM. YOU WILL ALSO SEE THRU ANOTHER SET OF FRENCH DOORS A SMALL KITCHENETTE, FULL BATH. THIS IS AN EXTRAORDINARY HOME, NONE LIKE THIS ONE! ENJOY THE BENEFITS OF SPRING VALLEY LAKE FISHING AND USES, THESE ARE OPTIONAL TO BUYERS. PLEASE NOTE THE PRICE REFLECTS A FEW ITEMS THAT NEED REPAIRED - SOME SHEETROCK IN LOWER LEVEL AND RETAINING WALL.
Home Details
Home Type
- Single Family
Est. Annual Taxes
- $1,747
Year Built
- Built in 2000
Lot Details
- 1.93 Acre Lot
- Cul-De-Sac
- Sloped Lot
- Hillside Location
- Landscaped with Trees
HOA Fees
- $11 Monthly HOA Fees
Parking
- 2 Car Attached Garage
- Oversized Parking
- Driveway
Home Design
- Shingle Roof
- Log Siding
Interior Spaces
- 4,019 Sq Ft Home
- 2-Story Property
- Vaulted Ceiling
- Multiple Fireplaces
- Gas Fireplace
- French Doors
- Laundry on lower level
Kitchen
- Oven
- Plumbed For Gas In Kitchen
- Range Hood
- Microwave
- Dishwasher
- Trash Compactor
- Disposal
Flooring
- Wood
- Carpet
- Ceramic Tile
Bedrooms and Bathrooms
- 5 Bedrooms
- Main Floor Bedroom
Basement
- Walk-Out Basement
- Basement Fills Entire Space Under The House
Outdoor Features
- Deck
- Shed
Utilities
- No Cooling
- Forced Air Heating System
- Heating System Uses Natural Gas
- 1 Water Well
Community Details
Recreation
- Hiking Trails
Map
Home Values in the Area
Average Home Value in this Area
Tax History
| Year | Tax Paid | Tax Assessment Tax Assessment Total Assessment is a certain percentage of the fair market value that is determined by local assessors to be the total taxable value of land and additions on the property. | Land | Improvement |
|---|---|---|---|---|
| 2024 | $1,747 | $28,090 | $1,703 | $26,387 |
| 2023 | $1,747 | $28,090 | $1,700 | $26,390 |
| 2022 | $1,454 | $25,940 | $1,230 | $24,710 |
| 2021 | $1,498 | $26,680 | $1,260 | $25,420 |
| 2020 | $1,502 | $27,320 | $1,390 | $25,930 |
| 2019 | $1,483 | $27,320 | $0 | $0 |
| 2018 | $1,213 | $21,660 | $0 | $0 |
| 2017 | $1,216 | $21,660 | $0 | $0 |
| 2016 | $989 | $17,550 | $0 | $0 |
| 2015 | $1,111 | $17,550 | $0 | $0 |
| 2014 | $1,319 | $20,560 | $0 | $0 |
Property History
| Date | Event | Price | List to Sale | Price per Sq Ft |
|---|---|---|---|---|
| 09/07/2025 09/07/25 | Price Changed | $845,000 | -4.0% | $210 / Sq Ft |
| 07/03/2025 07/03/25 | For Sale | $880,000 | -- | $219 / Sq Ft |
Purchase History
| Date | Type | Sale Price | Title Company |
|---|---|---|---|
| Warranty Deed | $359,900 | -- | |
| Interfamily Deed Transfer | -- | -- |
Mortgage History
| Date | Status | Loan Amount | Loan Type |
|---|---|---|---|
| Open | $323,900 | No Value Available |
Source: Pikes Peak REALTOR® Services
MLS Number: 2389045
APN: R0043939
- 209 Kenosha Cir
- 566 Spring Valley Dr
- 97 Shadow Lake Dr
- 860 Spring Valley Dr Unit 13
- 0 Spring Valley Dr
- 277 Aspen Cir
- 810 Ridge Rd
- 57 Aspen Cir
- 356 Spring Valley Dr
- 377 Ridge Rd
- 702 Lake Dr
- 413 Lake Dr W
- 85 Remwood Cir
- 47 Aspen Rd
- 56 Daisy St
- 4069 Omer Ln
- 358 Fern Rd
- 374 Fern Rd
- 310 Blossom Rd
- 3723 Omer Ln
- 71 Pinecrest Rd Unit ID1065700P
- 1309 W Browning Ave
- 100 Red Rock Ct
- 213 S West St Unit ID1333679P
- 115 N Park St Unit 1
- 704 Stone Park Ln
- 380 Paradise Cir Unit A-5
- 403 Forest Edge Ln
- 51 Dakota Ln Unit ID1328983P
- 9415 Ute Rd Unit ID1065701P
- 15729 Pine Lake Dr
- 15729 Pine Lake Dr
- 14275 Westcreek Rd
- 14275 Westcreek Rd
- 312 Ruxton Ave
- 312 Ruxton Ave
- 121 Cave Ave
- 5825 Wilson Rd
- 812 Prospect Place
- 811 Shoshone Place







