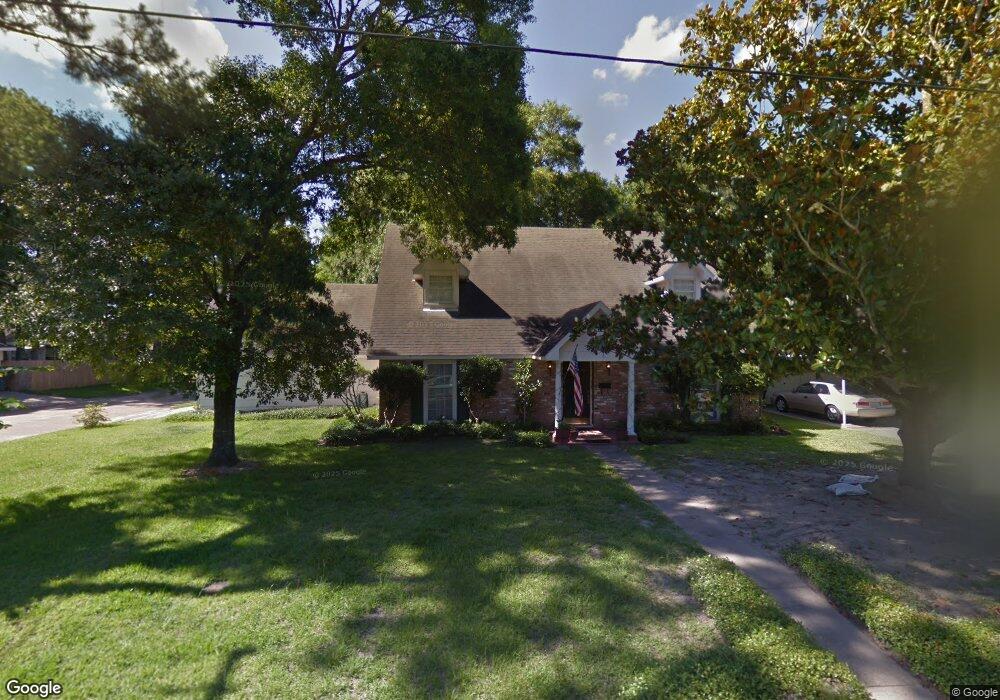514 Julius St Lake Charles, LA 70605
Highlights
- Updated Kitchen
- Corner Lot
- Quartz Countertops
- Open Floorplan
- High Ceiling
- No HOA
About This Home
As of May 2025This stunningly remodeled 3-bedroom, 2.5-bathroom home, crafted by Flavin Custom Homes, offers charm, character, and 2,200 square feet of bright, open living space designed for modern comfort and style. With an abundance of natural light, the open floor plan seamlessly connects the living, dining, and kitchen areas, creating an inviting atmosphere perfect for both relaxation and entertaining. The luxurious first-floor master suite features an elegant attached bath and a spacious walk-in closet with custom built-ins. Upstairs, you'll find two additional bedrooms, each with its own custom built-in desk nook, ideal for a home office or study space. There's also a full bathroom upstairs for added convenience. Throughout the home, enjoy high-end finishes, including luxury waterproof vinyl plank flooring, brand-new stainless steel appliances, custom cabinetry, and sleek Quartz countertops. The bathrooms feature custom mirrors and premium Delta plumbing fixtures, adding a sophisticated touch. Additional highlights include new windows, all-new HVAC ductwork, and an enclosed garage with a new door and ample storage space. The large fenced-in backyard is perfect for outdoor activities, with new sod, landscaping, and irrigation. Located in a great central location and within the Barbe School District, this home offers both convenience and quality living. It's also situated in Flood Zone X according to FEMA Flood Maps, so no flood insurance is required. Combining modern convenience with timeless appeal, this home is truly a must-see. Schedule your viewing today and experience everything it has to offer!
Home Details
Home Type
- Single Family
Est. Annual Taxes
- $1,030
Year Built
- 1967
Lot Details
- 8,712 Sq Ft Lot
- Lot Dimensions are 70.3x126.5x69.5x126.1
- Landscaped
- Corner Lot
Parking
- 2 Car Attached Garage
- Open Parking
Home Design
- Updated or Remodeled
- Turnkey
- Brick Exterior Construction
- Slab Foundation
Interior Spaces
- Open Floorplan
- Built-In Features
- Crown Molding
- High Ceiling
- Ceiling Fan
- Neighborhood Views
Kitchen
- Updated Kitchen
- Gas Range
- Dishwasher
- Kitchen Island
- Quartz Countertops
Bedrooms and Bathrooms
- 0.5 Bathroom
- Dual Sinks
- Bathtub with Shower
- Separate Shower
Outdoor Features
- Patio
- Front Porch
Schools
- College Oaks Elementary School
- Sjwelsh Middle School
- Barbe High School
Additional Features
- Energy-Efficient Appliances
- City Lot
- Central Heating and Cooling System
Community Details
- No Home Owners Association
- Forest Park Subdivision
Ownership History
Purchase Details
Home Financials for this Owner
Home Financials are based on the most recent Mortgage that was taken out on this home.Purchase Details
Home Financials for this Owner
Home Financials are based on the most recent Mortgage that was taken out on this home.Purchase Details
Home Values in the Area
Average Home Value in this Area
Purchase History
| Date | Type | Sale Price | Title Company |
|---|---|---|---|
| Warranty Deed | $305,000 | Armor Title | |
| Warranty Deed | $305,000 | Armor Title | |
| Deed | -- | None Listed On Document | |
| Deed | $87,000 | Ironclad Title |
Mortgage History
| Date | Status | Loan Amount | Loan Type |
|---|---|---|---|
| Open | $289,750 | New Conventional | |
| Closed | $289,750 | New Conventional | |
| Previous Owner | $120,000 | New Conventional |
Property History
| Date | Event | Price | List to Sale | Price per Sq Ft | Prior Sale |
|---|---|---|---|---|---|
| 05/09/2025 05/09/25 | Sold | -- | -- | -- | |
| 03/17/2025 03/17/25 | Pending | -- | -- | -- | |
| 03/01/2025 03/01/25 | For Sale | $312,500 | +212.5% | $142 / Sq Ft | |
| 07/12/2024 07/12/24 | Sold | -- | -- | -- | View Prior Sale |
| 07/12/2024 07/12/24 | Pending | -- | -- | -- | |
| 07/12/2024 07/12/24 | For Sale | $99,999 | -- | $48 / Sq Ft |
Tax History Compared to Growth
Tax History
| Year | Tax Paid | Tax Assessment Tax Assessment Total Assessment is a certain percentage of the fair market value that is determined by local assessors to be the total taxable value of land and additions on the property. | Land | Improvement |
|---|---|---|---|---|
| 2024 | $1,030 | $10,740 | $2,600 | $8,140 |
| 2023 | $1,030 | $10,740 | $2,600 | $8,140 |
| 2022 | $427 | $10,740 | $2,600 | $8,140 |
| 2021 | $271 | $10,740 | $2,600 | $8,140 |
| 2020 | $947 | $9,830 | $2,500 | $7,330 |
| 2019 | $1,036 | $10,740 | $2,600 | $8,140 |
| 2018 | $428 | $10,740 | $2,600 | $8,140 |
| 2017 | $1,046 | $10,740 | $2,600 | $8,140 |
| 2016 | $1,052 | $10,740 | $2,600 | $8,140 |
| 2015 | $1,057 | $10,740 | $2,600 | $8,140 |
Map
Source: Southwest Louisiana Association of REALTORS®
MLS Number: SWL25001186
APN: 00399728
- 615 Julius St
- 606 W Lagrange St
- 411 Julius St
- 609 Creole Ln
- 732 Julius St
- 709 W Lagrange St
- 323 W Lagrange St
- 321 W Lagrange St
- 335 W College St
- 725 Blackman St
- 678 Lakewood Dr
- 415 W School St
- 690 Lakewood Dr
- 629 W Prien Lake Rd
- 210 W Lagrange St
- 3400 Lake St
- 817 Audubon St
- 901 Fair Oaks Ln
- 217 W School St
- 213 W College St
