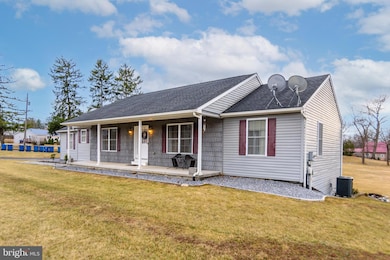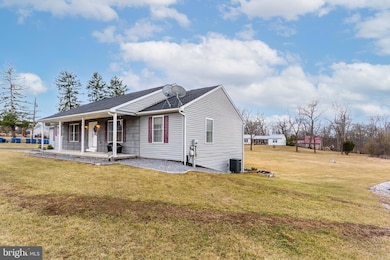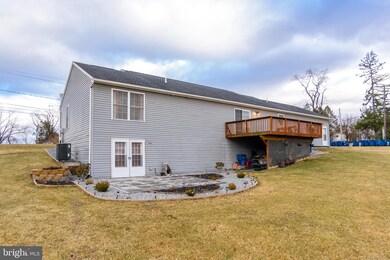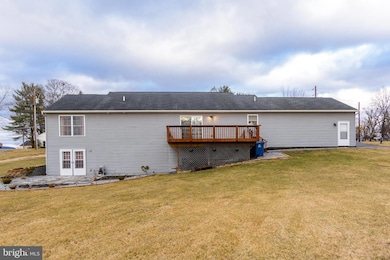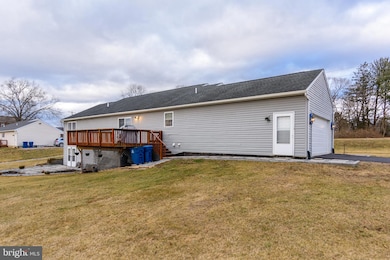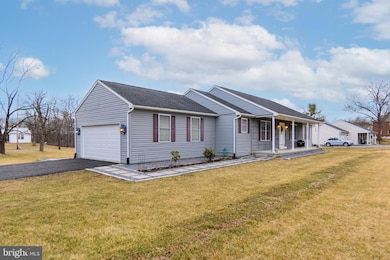514 Longs Gap Rd Carlisle, PA 17013
Estimated payment $2,626/month
Highlights
- Rambler Architecture
- Fireplace
- Luxury Vinyl Plank Tile Flooring
- No HOA
- 2 Car Attached Garage
- Property is in excellent condition
About This Home
Modern Ranch home with a FULLY FINISHED WALKOUT basement adding up to 3,248 SF. Built in 2009 and completely renovated over the past few years. Enjoy the open concept between the living room and kitchen. Kitchen has newer appliances and is completed with a breakfast bar. Sliding doors from the living room open up to the deck, overlooking the large backyard. Main living floor has 3 large bedrooms, 2 full baths, a formal dining room, bonus room off of the kitchen as well as an oversized 2 car garage are found of the main level. Downstairs, the walkout lower level offers a modern entertainment center with a beautiful fireplace and plenty of open space with tons of natural light. The washer and dryer are currently used in the lower level, but there are hookups in the bonus room on the first floor as well. Come and see this gorgeous home!
Listing Agent
(717) 645-4787 hmavric100@gmail.com RE/MAX 1st Advantage License #RS340658 Listed on: 03/07/2025

Co-Listing Agent
(717) 805-6557 mavricsenada@gmail.com RE/MAX 1st Advantage License #RS220921L
Home Details
Home Type
- Single Family
Est. Annual Taxes
- $4,399
Year Built
- Built in 2009
Lot Details
- 0.74 Acre Lot
- Property is in excellent condition
- Property is zoned RS
Parking
- 2 Car Attached Garage
- Garage Door Opener
Home Design
- Rambler Architecture
- Poured Concrete
- Frame Construction
- Architectural Shingle Roof
- Vinyl Siding
- Concrete Perimeter Foundation
Interior Spaces
- 1,624 Sq Ft Home
- Property has 2 Levels
- Fireplace
- Luxury Vinyl Plank Tile Flooring
- Finished Basement
- Natural lighting in basement
Bedrooms and Bathrooms
- 3 Main Level Bedrooms
- 2 Full Bathrooms
Schools
- Carlisle Area High School
Utilities
- Heat Pump System
- 200+ Amp Service
- Electric Water Heater
- Phone Available
Community Details
- No Home Owners Association
Listing and Financial Details
- Tax Lot 4
- Assessor Parcel Number 29-16-1097-075
Map
Home Values in the Area
Average Home Value in this Area
Tax History
| Year | Tax Paid | Tax Assessment Tax Assessment Total Assessment is a certain percentage of the fair market value that is determined by local assessors to be the total taxable value of land and additions on the property. | Land | Improvement |
|---|---|---|---|---|
| 2025 | $4,649 | $221,900 | $50,900 | $171,000 |
| 2024 | $4,472 | $221,900 | $50,900 | $171,000 |
| 2023 | $4,311 | $221,900 | $50,900 | $171,000 |
| 2022 | $4,241 | $221,900 | $50,900 | $171,000 |
| 2021 | $4,173 | $221,900 | $50,900 | $171,000 |
| 2020 | $4,074 | $221,900 | $50,900 | $171,000 |
| 2019 | $1,457 | $221,900 | $50,900 | $171,000 |
| 2018 | $3,874 | $221,900 | $50,900 | $171,000 |
| 2017 | $3,786 | $221,900 | $50,900 | $171,000 |
| 2016 | -- | $221,900 | $50,900 | $171,000 |
| 2015 | -- | $221,900 | $50,900 | $171,000 |
| 2014 | -- | $221,900 | $50,900 | $171,000 |
Property History
| Date | Event | Price | List to Sale | Price per Sq Ft | Prior Sale |
|---|---|---|---|---|---|
| 03/07/2025 03/07/25 | For Sale | $429,900 | +179.2% | $265 / Sq Ft | |
| 09/15/2017 09/15/17 | Sold | $154,000 | +2.7% | $95 / Sq Ft | View Prior Sale |
| 08/25/2017 08/25/17 | Pending | -- | -- | -- | |
| 08/21/2017 08/21/17 | For Sale | $149,900 | -- | $92 / Sq Ft |
Purchase History
| Date | Type | Sale Price | Title Company |
|---|---|---|---|
| Warranty Deed | $154,000 | None Available | |
| Sheriffs Deed | -- | None Available | |
| Warranty Deed | $47,500 | -- |
Source: Bright MLS
MLS Number: PACB2039610
APN: 29-16-1097-075
- 33 Debra Ln Unit 61D
- 31 Debra Ln Unit 61C
- 35 Debra Ln Unit 61E
- 37 Debra Ln Unit 61F SPEC
- 27 Debra Ln Unit 61A
- 21 Debra Ln Unit 53C SPEC
- 19 Debra Ln Unit 53D
- 156 Chester St
- 50 Pine Creek Dr
- 1854 Sterretts Gap Ave
- 2 Cumberland Dr
- 1422 Bradley Dr
- 2125 Douglas Dr
- 14 Garden Dr
- 1602 Spring Rd
- 1830 Heishman Gardens
- 75 Courtyard Dr
- 8 Lantern Ct
- 87 Courtyard Dr
- 7 Lantern Ct
- 60 Courtyard Dr
- 337 H St
- 1-3 Frederick Ct
- 0 H St Unit 1-11
- 0 H St Unit 11
- 0 H St Unit 1-14
- 0 H St Unit 1-09
- 0 H St Unit 1-13
- 0 H St Unit 17
- 0 H St Unit 1-15
- 0 H St Unit 13
- 0 H St Unit 7
- 525 3rd St
- 238 C St
- 5 Northside Village Ln
- 860 Carlwynne Manor
- 306 Sherman Ave
- 156 E Penn St
- 55 W Louther St
- 105-107 N Hanover St Unit 107 APT C

