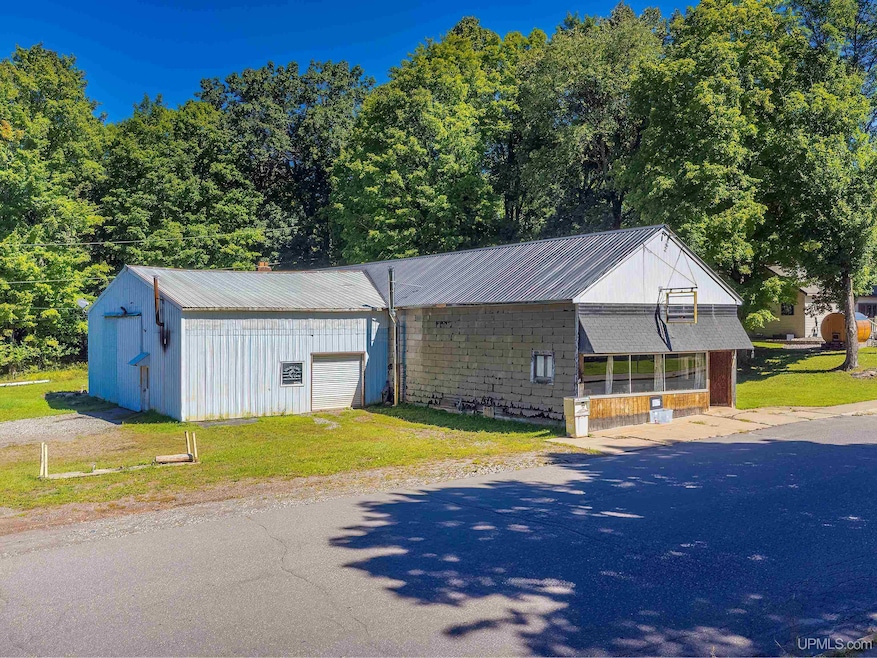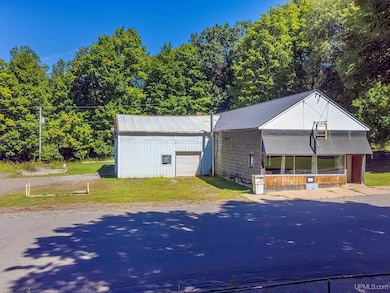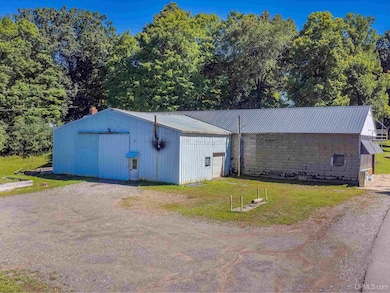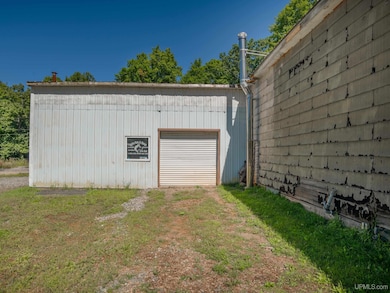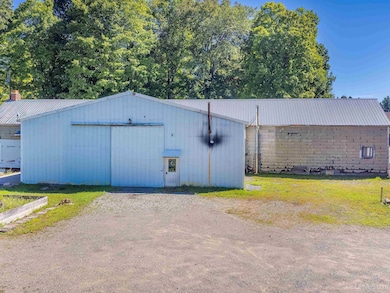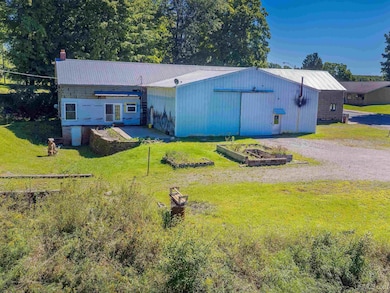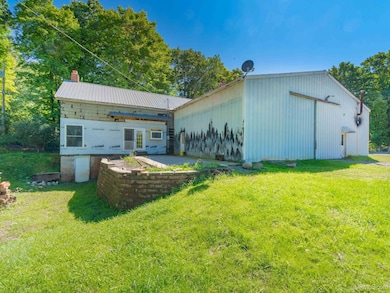514 Main St Alpha, MI 49902
Estimated payment $542/month
Highlights
- Vaulted Ceiling
- Fenced Yard
- 5 Car Attached Garage
- Mud Room
- Separate Outdoor Workshop
- Patio
About This Home
Welcome to 514 Main St. in Alpha, Michigan, a unique property that offers the perfect blend of business, storage, and comfortable living all in one. This expansive 2,700+ square foot space boasts a stunning full-window storefront with a covered entrance, 20 ft ceilings, and original 1914 tin in silver, creating a timeless, classic appeal. Inside, you'll find a versatile bar area, a walk-in cooler converted into afunctional office space, and charming French doors that open to reveal more storage options, including an above-cooler cubby and under-stairs storage. The property features a gorgeous red ceramic tile floor, reflecting the 1914 period, and a staircase leading to additional storage upstairs. The front section includes a grandfathered three-bay sink and a beautiful mosaic backsplash, making it ideal for any type of shop. Three ceiling fans keep the air circulating, adding to the comfort of this space. As you walk through the center of the building, you'll discover convenient storage areas, a laundry room, and a half bathroom leading to a large garage with access to a mudroom and a spacious basement. The basement is equipped with two propane forced air furnaces, a wood-burning furnace, a sump pump, and access to the backyard. Outside, you'll find a 30x50 pole barn/garage with a cement floor, large bay doors, a staircase to the loft, and a large service door, perfect for all your storage needs. The patio features newer stonework, and the garage offers ample space to keep vehicles safe from snow and ice. The living quarters offer a cozy, three-bedroom home with two additional smaller rooms, ideal for an office, craft, or sewing room. The primary bedroom is spacious, with two large closets, and the full bathroom includes a tub and shower. The living area opens up to a stunning 14 ft. vaulted ceiling, with pine wood walls and a beautiful white rock fireplace, complete with a black marble sitting mantel and cast iron insert. Enjoy the views of the surrounding woods through the new Andersen windows or step outside through the French doors to the cement patio and garden wall. Location is key—514 Main St is just two blocks from the Alpha Brewer and four blocks from the Iron County ATV trails. Enjoy outdoor activities with a frisbee golf course and two parks within 5 miles. Pentoga Park and George Young’s Golf Course are less than 15 minutes away, offering endless recreational opportunities. Whether you’re looking to work from home, start a business, need extra storage for your toys, or want to experience the charm of UP living, 514 Main St offers it all. Don’t miss out on this incredible opportunity! Reach out to your agent for a showing today. *All measurements are approximate and were obtained from sources deemed reliable. However, accuracy is not guaranteed, and buyers are encouraged to independently verify all measurements and property details to their satisfaction*
Home Details
Home Type
- Single Family
Est. Annual Taxes
Year Built
- Built in 1914
Lot Details
- 0.45 Acre Lot
- Lot Dimensions are 200 x 135
- Fenced Yard
- Garden
- Historic Home
Home Design
- Slab Foundation
- Poured Concrete
- Metal Siding
- Asphalt
Interior Spaces
- 2,706 Sq Ft Home
- 1-Story Property
- Vaulted Ceiling
- Ceiling Fan
- Wood Burning Fireplace
- Mud Room
- Living Room with Fireplace
- Oven or Range
Flooring
- Carpet
- Ceramic Tile
Bedrooms and Bathrooms
- 3 Bedrooms
- Bathroom on Main Level
Laundry
- Laundry Room
- Dryer
- Washer
Basement
- Basement Fills Entire Space Under The House
- Block Basement Construction
Parking
- 5 Car Attached Garage
- Heated Garage
- Workshop in Garage
- Off-Street Parking
Outdoor Features
- Patio
- Separate Outdoor Workshop
Utilities
- Cooling System Mounted To A Wall/Window
- Forced Air Heating System
- Heating System Uses Oil
- Heating System Uses Propane
- Heating System Uses Wood
- Electric Water Heater
Community Details
- Plat Of Alpha Subdivision
Listing and Financial Details
- Assessor Parcel Number 041-542-014-00
Map
Tax History
| Year | Tax Paid | Tax Assessment Tax Assessment Total Assessment is a certain percentage of the fair market value that is determined by local assessors to be the total taxable value of land and additions on the property. | Land | Improvement |
|---|---|---|---|---|
| 2025 | $258 | $20,900 | $3,000 | $17,900 |
| 2024 | $3 | $20,500 | $2,700 | $17,800 |
| 2023 | $239 | $19,700 | $3,000 | $16,700 |
| 2022 | $227 | $18,200 | $18,200 | $0 |
| 2021 | $559 | $18,200 | $18,200 | $0 |
| 2020 | $228 | $18,200 | $18,200 | $0 |
| 2019 | -- | $19,100 | $19,100 | $0 |
| 2018 | -- | $19,100 | $0 | $0 |
| 2016 | -- | $20,200 | $0 | $0 |
| 2015 | $20,600 | $20,200 | $0 | $0 |
| 2014 | $20,600 | $20,200 | $0 | $0 |
| 2013 | $20,600 | $20,600 | $0 | $0 |
| 2012 | -- | $20,600 | $0 | $0 |
Property History
| Date | Event | Price | List to Sale | Price per Sq Ft |
|---|---|---|---|---|
| 12/22/2025 12/22/25 | Price Changed | $96,000 | -3.5% | $35 / Sq Ft |
| 09/09/2025 09/09/25 | Price Changed | $99,500 | -5.2% | $37 / Sq Ft |
| 08/31/2025 08/31/25 | Price Changed | $105,000 | -4.5% | $39 / Sq Ft |
| 06/06/2025 06/06/25 | Price Changed | $110,000 | -15.4% | $41 / Sq Ft |
| 04/29/2025 04/29/25 | Price Changed | $130,000 | -18.8% | $48 / Sq Ft |
| 04/02/2025 04/02/25 | Price Changed | $160,000 | -11.1% | $59 / Sq Ft |
| 03/06/2025 03/06/25 | For Sale | $180,000 | -- | $67 / Sq Ft |
Purchase History
| Date | Type | Sale Price | Title Company |
|---|---|---|---|
| Warranty Deed | $42,979 | -- | |
| Deed | $90,000 | -- | |
| Warranty Deed | $72,500 | -- |
Mortgage History
| Date | Status | Loan Amount | Loan Type |
|---|---|---|---|
| Closed | $39,500 | New Conventional |
Source: Upper Peninsula Association of REALTORS®
MLS Number: 50168074
APN: 041-542-014-00
- 511 3rd St
- 106 3rd St
- TBD Co 424 Rd
- 225 Tower Rd
- 102 Bates St
- 737 Forest Ave
- 650 Stager Lake Rd
- 118 S 5th St
- 211 Michigan Ave
- 401 Marquette Ave
- 908 Erie Ave
- 1104 Harrison Ave
- TBD Superior Ave
- 217 Crystal Ave
- 12 S 1st St
- 307 Maggie Lakes Trail
- 307 Maggie Lakes Trail
- TBD Parcel 3 Paint River Rd
- TBD Parcel 2 Paint River Rd
- TBD Parcel 1 Paint River Rd
Ask me questions while you tour the home.
