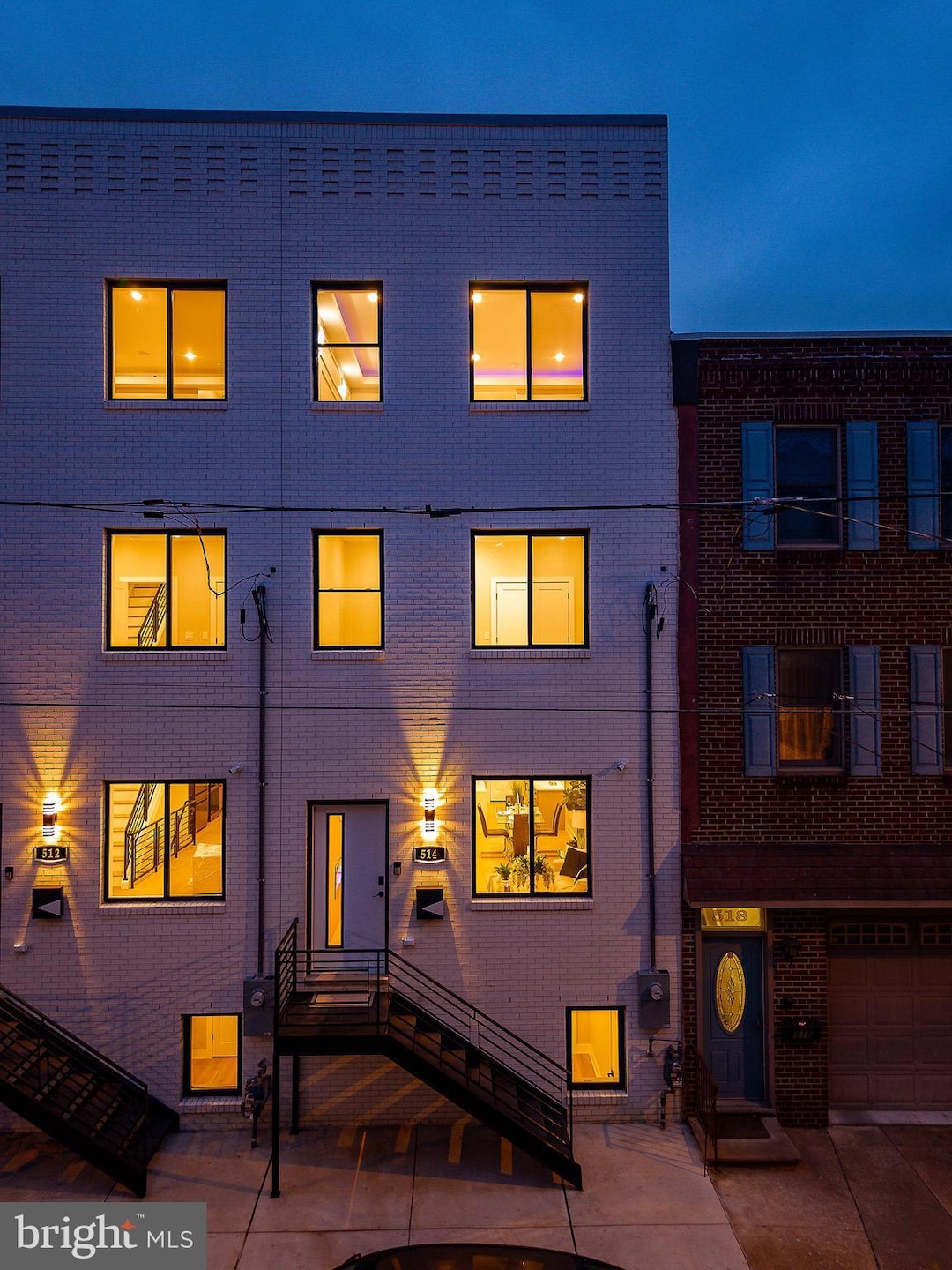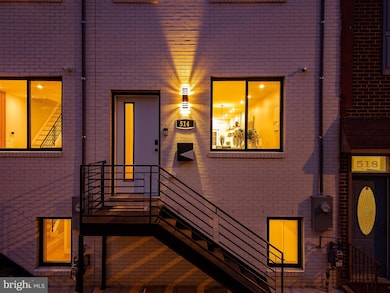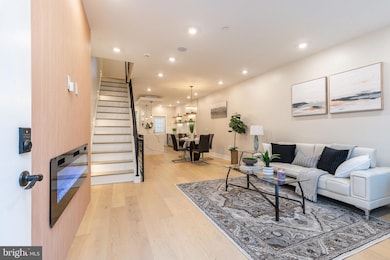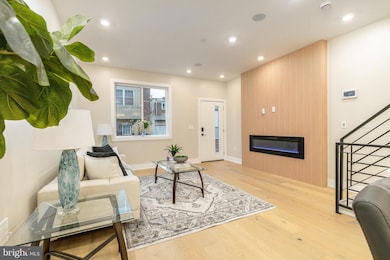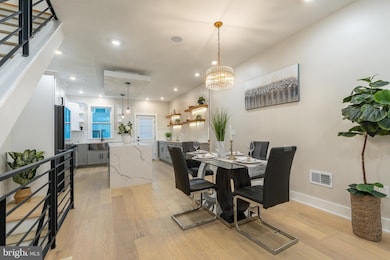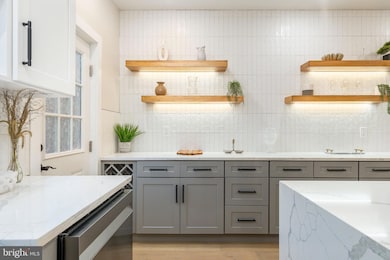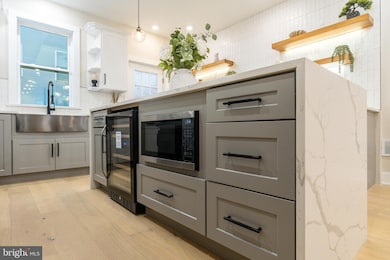514 Manton St Philadelphia, PA 19147
Dickinson Square West NeighborhoodEstimated payment $3,902/month
Highlights
- Very Popular Property
- Rooftop Deck
- Open Floorplan
- New Construction
- Eat-In Gourmet Kitchen
- 3-minute walk to Gold Star Park
About This Home
This modern new construction comes with a 10 year tax abatement and 1 year builder's warranty. Welcome to your dream home in the heart of Dickinson Narrows!
This stunning new construction residence offers 4 bedrooms, 3 full bathrooms, and a perfect blend of modern luxury and thoughtful design. Step inside to find an open-concept layout featuring beautiful hardwood floors, custom railings, and built-in speakers in both the living room and primary suite. The spacious living area also showcases an electric fireplace, creating the perfect ambiance for relaxing or entertaining. The chef’s kitchen is a showstopper — complete with a large island featuring a quartz waterfall countertop, built-in microwave, and wine cooler. Above the gas range you will find a pot filler, and an impressive tiled backsplash. The Samsung stainless steel appliances, abundant storage, elegant floating shelves, and two-tone shaker cabinetry make this kitchen both stylish and functional. From the kitchen, step out to your private backyard — an ideal space for grilling or enjoying quiet evenings outdoors. The finished basement offers incredible flexibility, featuring a full bedroom, full bathroom, and a bonus room perfect for a home office, gym, or playroom. Upstairs, the second floor includes two spacious bedrooms with generous closets and a beautifully designed bathroom with a walk-in shower and built-in bench. At the top of the third floor, you’ll find a convenient wet bar with a second wine cooler — perfect for entertaining or preparing drinks before heading up to the rooftop deck. The primary suite is a private retreat, offering a spacious bedroom with built-in speakers, dual closets, and a spa-inspired bathroom complete with a soaking tub, double vanity, and expansive walk-in shower. Enjoy panoramic views of the city and neighborhood from your roof deck, the perfect spot for relaxing or hosting gatherings. Additional features include a white brick exterior, security system with exterior cameras, and high-end finishes throughout. Located in desirable Dickinson Narrows, this home combines modern comfort, convenience, and timeless style — just minutes from neighborhood favorites, parks, and everything South Philadelphia has to offer.
Listing Agent
adiona.ab@gmail.com RE/MAX Access License #RS377322 Listed on: 11/17/2025

Townhouse Details
Home Type
- Townhome
Est. Annual Taxes
- $1,905
Year Built
- Built in 2025 | New Construction
Lot Details
- 848 Sq Ft Lot
- Lot Dimensions are 0.00 x 53.00
- Sprinkler System
- Property is in excellent condition
Parking
- On-Street Parking
Home Design
- Straight Thru Architecture
- Traditional Architecture
- Brick Exterior Construction
- Concrete Perimeter Foundation
Interior Spaces
- 2,544 Sq Ft Home
- Property has 3 Levels
- Open Floorplan
- Wet Bar
- Sound System
- Recessed Lighting
- Electric Fireplace
- Dining Area
Kitchen
- Eat-In Gourmet Kitchen
- Gas Oven or Range
- Range Hood
- Built-In Microwave
- Dishwasher
- Stainless Steel Appliances
- Kitchen Island
- Upgraded Countertops
- Disposal
Flooring
- Wood
- Ceramic Tile
Bedrooms and Bathrooms
- En-Suite Bathroom
- Walk-In Closet
- Soaking Tub
- Walk-in Shower
Laundry
- Laundry on upper level
- Front Loading Dryer
- Front Loading Washer
Finished Basement
- Sump Pump
- Basement Windows
Home Security
- Home Security System
- Exterior Cameras
Outdoor Features
- Rooftop Deck
- Exterior Lighting
Utilities
- Forced Air Heating and Cooling System
- Electric Water Heater
Additional Features
- More Than Two Accessible Exits
- Energy-Efficient Appliances
Listing and Financial Details
- Tax Lot -360
- Assessor Parcel Number 021000050
Community Details
Overview
- No Home Owners Association
- Dickinson Narrows Subdivision
Security
- Fire Sprinkler System
Map
Home Values in the Area
Average Home Value in this Area
Property History
| Date | Event | Price | List to Sale | Price per Sq Ft |
|---|---|---|---|---|
| 11/17/2025 11/17/25 | For Sale | $710,000 | -- | $279 / Sq Ft |
Source: Bright MLS
MLS Number: PAPH2558530
- 537 Titan St
- 1229 S 6th St
- 1201 3 S 5th St
- 1307-11 S 6th St
- 1150 S 6th St
- 1310 S 6th St
- 1140 S 6th St
- 1314 S 6th St
- 1316 S 6th St
- 629 Sears St
- 632 Wharton St
- 1225 S 7th St
- 523 Gerritt St
- 706 Latona St Unit H
- 706 Latona St Unit F
- 706 Latona St Unit J
- 1414 S 5th St
- 1032 S Randolph St
- 317 Manton St
- 316 Titan St
- 538 Federal St Unit 104
- 1304 S Fairhill St
- 1328 S 6th St Unit 3
- 1328 S 6th St Unit 2
- 1404 S 5th St Unit 3
- 721 Wharton St Unit 3
- 714 Medina St
- 317 Reed St Unit 3F
- 421 Dickinson St Unit 3
- 1218-20 S 8th St Unit 6
- 426 Dickinson St Unit 2
- 349 Dickinson St
- 437 Greenwich St
- 1122 E Passyunk Ave Unit 3
- 1169 71 E Passyunk Ave
- 1126 E Passyunk Ave Unit 3
- 1125 E Moyamensing Ave
- 433 Cross St
- 722 League St
- 1529 S 5th St Unit 3
