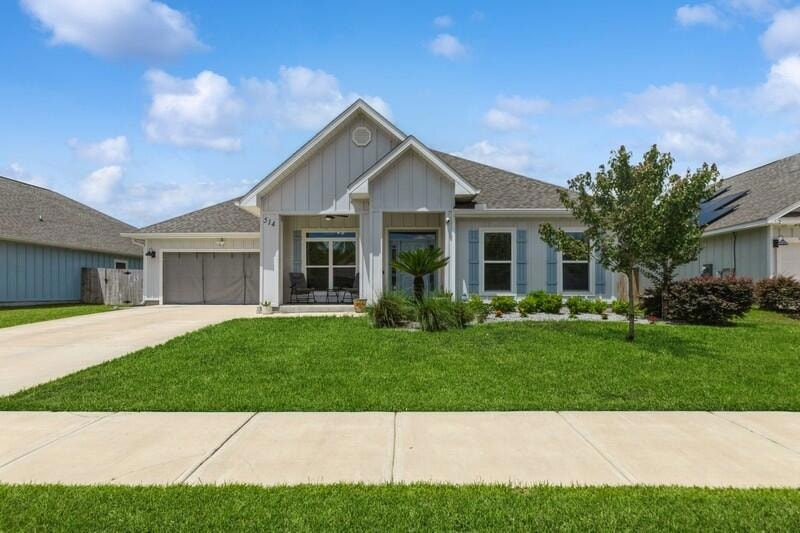
514 Mary Lou Way Crestview, FL 32539
Estimated payment $3,224/month
Highlights
- Contemporary Architecture
- Community Pool
- Walk-In Pantry
- Screened Porch
- Home Office
- Breakfast Room
About This Home
Incredible opportunity with a VA assumable loan at just 2.75% interest! This beautifully upgraded 5-bedroom, 3-bathroom home offers modern comfort, style, and smart features throughout. Enjoy seamless connectivity with built-in Ethernet and fiber optics in multiple rooms—perfect for work-from-home or streaming.
The finished garage features durable flake epoxy flooring, and every room in the home is equipped with ceiling fans, including the screened-in back porch and front porch with dual fans for year-round comfort. A double-gated privacy fence provides security and functionality, with full gutters installed around the home. Inside, the open-concept living space shines with double tray ceilings and crown molding in the living room, tray ceiling in the dining area, and French doors leading to a private office. The kitchen is a chef's dream with granite countertops, an extra-large walk-in pantry with built-in shelving, and a Culligan water filtration system paired with a hospital-grade reverse osmosis drinking system.
The owner's suite offers a spacious walk-in closet, garden tub with a garden window, and a separate tiled shower. Secondary bedrooms are generously sized with ample closet space. Flooring includes durable LVP in main areas and cozy carpet in bedrooms. The walk-in laundry room adds even more convenience.
Outside, enjoy the benefits of a 2024 smart sprinkler system with three zones and rain sensing, keeping your yard lush with minimal effort.
This home truly has it allluxury, efficiency, and unbeatable financing options. Schedule your private showing today and take advantage of this rare VA assumable loan at 2.75%!
Home Details
Home Type
- Single Family
Est. Annual Taxes
- $5,506
Year Built
- Built in 2022
Lot Details
- 9,148 Sq Ft Lot
- Lot Dimensions are 70 x 130
- Back Yard Fenced
- Sprinkler System
- Cleared Lot
HOA Fees
- $46 Monthly HOA Fees
Parking
- Attached Garage
Home Design
- Contemporary Architecture
- Slab Foundation
- Frame Construction
- Dimensional Roof
- Vinyl Trim
- Cement Board or Planked
- Stucco
Interior Spaces
- 3,113 Sq Ft Home
- 1-Story Property
- Crown Molding
- Coffered Ceiling
- Tray Ceiling
- Ceiling Fan
- Recessed Lighting
- Double Pane Windows
- Family Room
- Breakfast Room
- Dining Room
- Home Office
- Screened Porch
- Fire and Smoke Detector
- Exterior Washer Dryer Hookup
Kitchen
- Breakfast Bar
- Walk-In Pantry
- Electric Oven or Range
- Microwave
- Ice Maker
- Dishwasher
- Kitchen Island
Flooring
- Wall to Wall Carpet
- Vinyl
Bedrooms and Bathrooms
- 5 Bedrooms
- Split Bedroom Floorplan
- 3 Full Bathrooms
- Separate Shower in Primary Bathroom
- Garden Bath
Schools
- Riverside Elementary School
- Shoal River Middle School
- Crestview High School
Utilities
- Central Heating and Cooling System
- Underground Utilities
- Electric Water Heater
- Phone Available
- Cable TV Available
Listing and Financial Details
- Assessor Parcel Number 27-3N-23-1777-0000-0640
Community Details
Overview
- Association fees include accounting, management, recreational faclty
- Shoal River S/D Subdivision
Recreation
- Community Pool
Map
Home Values in the Area
Average Home Value in this Area
Tax History
| Year | Tax Paid | Tax Assessment Tax Assessment Total Assessment is a certain percentage of the fair market value that is determined by local assessors to be the total taxable value of land and additions on the property. | Land | Improvement |
|---|---|---|---|---|
| 2024 | $5,506 | $393,359 | -- | -- |
| 2023 | $5,506 | $381,902 | -- | -- |
| 2022 | $611 | $37,506 | $37,506 | $0 |
| 2021 | $598 | $35,700 | $35,700 | $0 |
Property History
| Date | Event | Price | Change | Sq Ft Price |
|---|---|---|---|---|
| 07/24/2025 07/24/25 | Price Changed | $498,999 | -2.2% | $160 / Sq Ft |
| 05/15/2025 05/15/25 | For Sale | $510,000 | +10.7% | $164 / Sq Ft |
| 04/15/2022 04/15/22 | Sold | $460,900 | 0.0% | $148 / Sq Ft |
| 12/30/2021 12/30/21 | For Sale | $460,900 | -- | $148 / Sq Ft |
| 12/29/2021 12/29/21 | Pending | -- | -- | -- |
Purchase History
| Date | Type | Sale Price | Title Company |
|---|---|---|---|
| Special Warranty Deed | $460,900 | Dhi Title Of Florida |
Mortgage History
| Date | Status | Loan Amount | Loan Type |
|---|---|---|---|
| Open | $477,492 | VA |
Similar Homes in Crestview, FL
Source: Emerald Coast Association of REALTORS®
MLS Number: 976345
APN: 27-3N-23-1777-0000-0640
- 419 Scarborough St
- 125 Hobson Ave
- 110 Hobson Ave
- 205 Laurel Hill St
- 222 Laurel Hill St
- 232 Laurel Hill St
- 741 Quintana St
- The Hayden Plan at Shoal River Landing
- The Lakeside Plan at Shoal River Landing
- The Lismore Plan at Shoal River Landing
- 238 Laurel Hill St
- 602 Champ Trail
- 608 Champ Trail
- 1060 Limpkin St
- 959 Merganser Way
- 739 Quintana St
- 4808 Young Rd
- 340 Merlin Ct
- 728 Widgeon Way
- 820 Moorhen Way
- 416 Scarborough St
- 205 Laurel Hill St
- 206 Laurel Hill St
- 841 Moorhen Way
- 1047 Limpkin St
- 920 Merganser Way
- 513 Gadwell St
- 717 Widgeon Way
- 919 Merganser Way
- 1010 Limpkin St
- 706 Widgeon Way
- 4800 Davis Ln
- 397 Crooked Pine Trail
- 3063 Jane Ln
- 195 Swaying Pine Ct
- 365 Crooked Pine Trail
- 173 Iron Horse Dr E
- 151 Iron Horse Dr E
- 128 Swaying Pine Ct
- 141 Iron Horse Dr E






