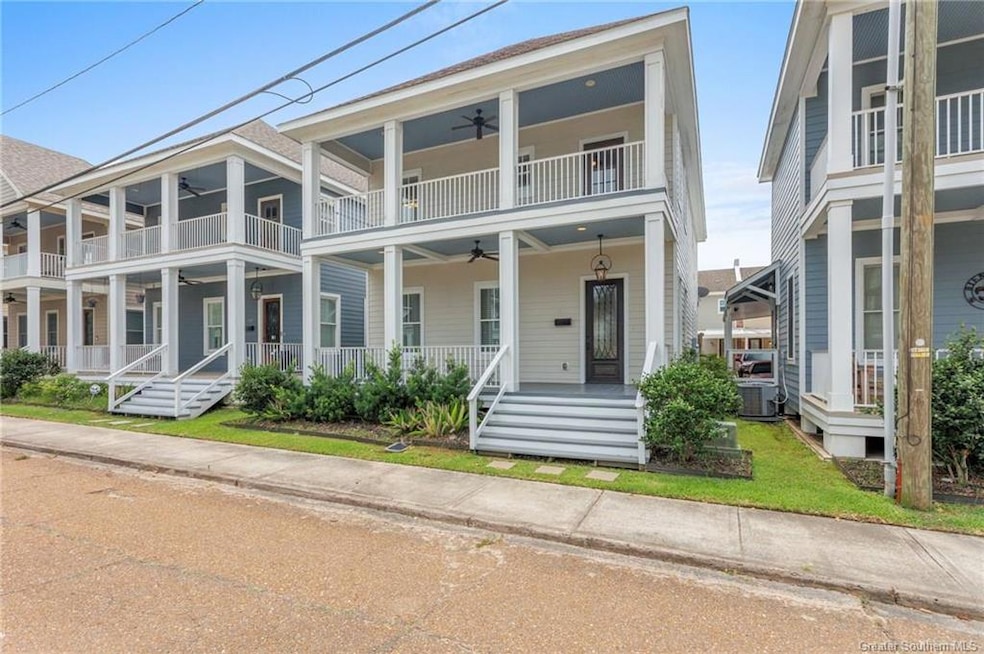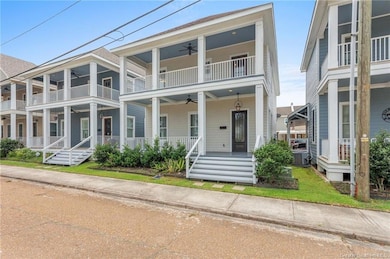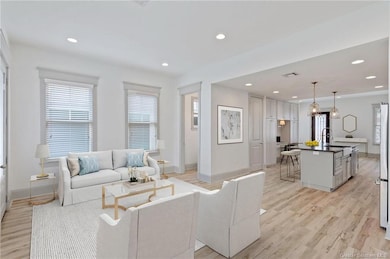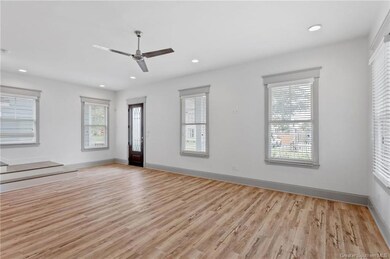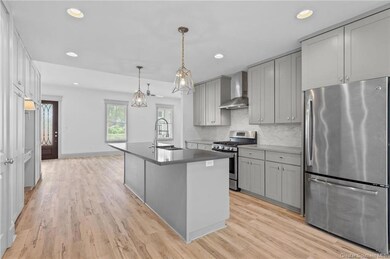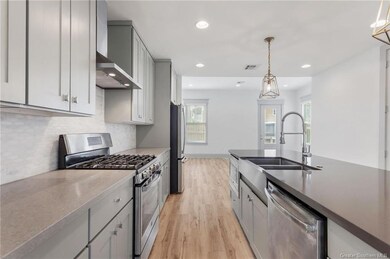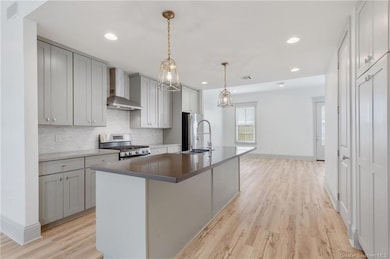Estimated payment $1,824/month
Highlights
- View of Trees or Woods
- Craftsman Architecture
- Quartz Countertops
- Open Floorplan
- High Ceiling
- 5-minute walk to Bark Du Lac Dog Park
About This Home
Located in Downtown Lake Charles' Historic Charpentier District. Designed with Historic style in mind yet infused with contemporary interiors for sleek urban living. Well-proportioned and amenities to match. This 3 bedroom and 2 1/2 bath home features open living concept downstairs with all bedrooms conveniently located upstairs including master en suite with large bath and closet. Home features a private courtyard for outdoor entertaining. Double car parking and HOA includes lawn service making this residence perfect for that "on the go" person. Nest thermostats allow smart phone climate controls. Close to restaurants, shopping and all the downtown events throughout the year.
Home Details
Home Type
- Single Family
Est. Annual Taxes
- $3,306
Year Built
- 2018
Lot Details
- 2,178 Sq Ft Lot
- Lot Dimensions are 39x61
- Privacy Fence
- Wood Fence
- Lawn
- Back Yard
HOA Fees
- $100 Monthly HOA Fees
Property Views
- Woods
- Neighborhood
Home Design
- Craftsman Architecture
- Turnkey
- Raised Foundation
- Shingle Roof
- HardiePlank Type
Interior Spaces
- 2-Story Property
- Open Floorplan
- High Ceiling
- Ceiling Fan
- Recessed Lighting
- Panel Doors
- Pull Down Stairs to Attic
Kitchen
- Gas Range
- Range Hood
- Dishwasher
- Kitchen Island
- Quartz Countertops
- Disposal
Bedrooms and Bathrooms
- Linen Closet
- 0.5 Bathroom
- Dual Sinks
- Soaking Tub
- Bathtub with Shower
- Multiple Shower Heads
- Separate Shower
Laundry
- Laundry closet
- Washer and Electric Dryer Hookup
Parking
- Attached Carport
- Open Parking
Outdoor Features
- Balcony
- Covered Patio or Porch
Schools
- Ralph Wilson Elementary School
- Molo Middle School
- Washington-Marion High School
Utilities
- Central Heating and Cooling System
- Natural Gas Connected
- Water Heater
- Phone Available
- Cable TV Available
Additional Features
- Energy-Efficient Appliances
- City Lot
Community Details
- Charpentier Place Subdivision
Map
Home Values in the Area
Average Home Value in this Area
Tax History
| Year | Tax Paid | Tax Assessment Tax Assessment Total Assessment is a certain percentage of the fair market value that is determined by local assessors to be the total taxable value of land and additions on the property. | Land | Improvement |
|---|---|---|---|---|
| 2024 | $3,306 | $28,980 | $5,830 | $23,150 |
| 2023 | $3,306 | $28,980 | $5,830 | $23,150 |
| 2022 | $3,335 | $28,980 | $5,830 | $23,150 |
| 2021 | $3,200 | $28,980 | $5,830 | $23,150 |
| 2020 | $724 | $5,600 | $5,600 | $0 |
| 2019 | $726 | $5,400 | $5,400 | $0 |
| 2018 | $663 | $5,400 | $5,400 | $0 |
Property History
| Date | Event | Price | List to Sale | Price per Sq Ft | Prior Sale |
|---|---|---|---|---|---|
| 06/14/2024 06/14/24 | For Sale | $289,500 | -3.3% | $147 / Sq Ft | |
| 07/17/2017 07/17/17 | Sold | -- | -- | -- | View Prior Sale |
| 07/04/2017 07/04/17 | Pending | -- | -- | -- | |
| 04/25/2017 04/25/17 | For Sale | $299,500 | -- | $156 / Sq Ft |
Purchase History
| Date | Type | Sale Price | Title Company |
|---|---|---|---|
| Gift Deed | -- | None Listed On Document | |
| Deed | -- | -- | |
| Cash Sale Deed | $310,000 | None Available |
Source: Southwest Louisiana Association of REALTORS®
MLS Number: SWL24003532
APN: 00579327B
- 601 Hodges St
- 515 Division St Unit 5
- 515 Division St Unit 7
- 515 Division St Unit 16
- 629 Hodges St
- 515 Moss St
- 503 Moss St
- 420 Moss St
- 709 Division St
- 711 Ford St
- 622 Pryce St
- 738 Kirkman St
- 900 S Division St
- 0 St
- 0 Church & Moss St Unit SWL25003885
- 618 Kirby St
- 926 Pryce St
- 817 Pine St
- 725 Pine St
- 1006 Mill St
- 401 Division St
- 333 Mill St
- 707 Division St Unit B
- 600 Ryan St
- 728 Clarence St Unit 728
- 309 W Sallier St Unit C
- 720 Live Oak #B St
- 503 W Sallier St
- 1012 Live Oak St
- 1102 Shellie Ln Unit B
- 2403 Elaine St
- 850 W Sallier St Unit 18
- 912 17th St
- 735 Fall St Unit 1/2
- 910 Fall St
- 2401 6th St
- 2700 Ernest St
- 3109 Common St
- 3109 Common St Unit Suite 106 Room 3
- 1721 9th Ave
