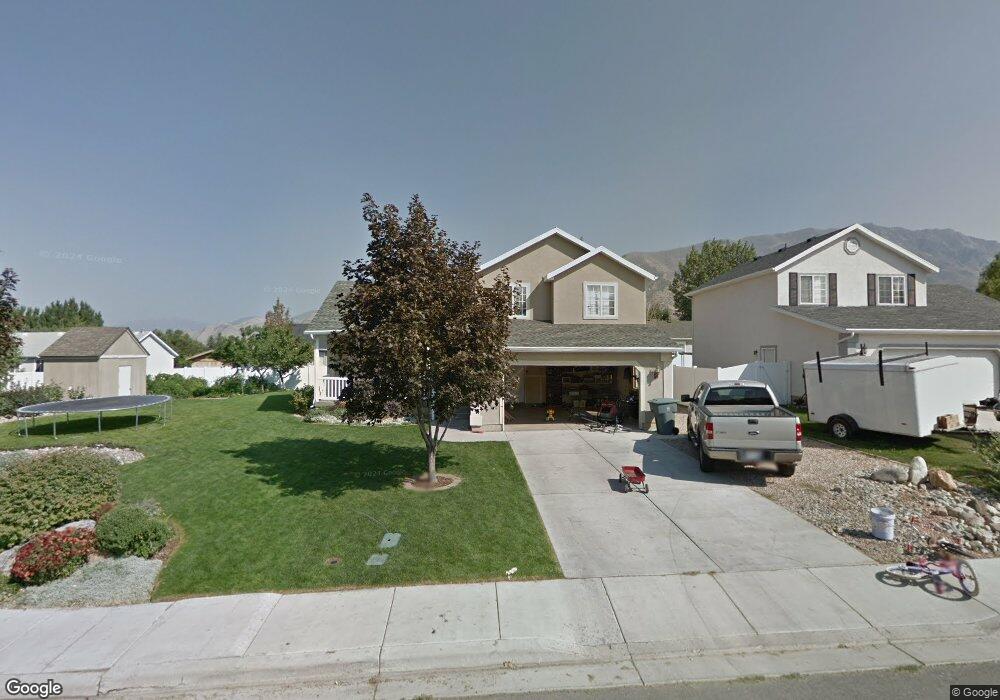514 N 400 W Santaquin, UT 84655
Estimated Value: $502,717 - $542,000
5
Beds
4
Baths
2,476
Sq Ft
$210/Sq Ft
Est. Value
About This Home
This home is located at 514 N 400 W, Santaquin, UT 84655 and is currently estimated at $519,179, approximately $209 per square foot. 514 N 400 W is a home located in Utah County with nearby schools including Apple Valley Elementary, Payson Junior High School, and Payson High School.
Ownership History
Date
Name
Owned For
Owner Type
Purchase Details
Closed on
Apr 25, 2022
Sold by
Leslie Parry
Bought by
Parry Leslie M and Parry Vernetta V
Current Estimated Value
Home Financials for this Owner
Home Financials are based on the most recent Mortgage that was taken out on this home.
Original Mortgage
$300,000
Outstanding Balance
$284,215
Interest Rate
5.11%
Mortgage Type
New Conventional
Estimated Equity
$234,964
Purchase Details
Closed on
Jul 9, 2018
Sold by
Hill Camille
Bought by
Parry Leslie and Parry Vernetta
Home Financials for this Owner
Home Financials are based on the most recent Mortgage that was taken out on this home.
Original Mortgage
$274,500
Interest Rate
4.6%
Mortgage Type
New Conventional
Purchase Details
Closed on
Feb 6, 2017
Sold by
Ashcraft Don and Hill Camile
Bought by
Hill Camille
Home Financials for this Owner
Home Financials are based on the most recent Mortgage that was taken out on this home.
Original Mortgage
$179,000
Interest Rate
4.32%
Mortgage Type
New Conventional
Purchase Details
Closed on
Apr 3, 2009
Sold by
Gladden Daniel C and Gladden Heather S
Bought by
Rubow David John and Rubow Nicole
Home Financials for this Owner
Home Financials are based on the most recent Mortgage that was taken out on this home.
Original Mortgage
$201,899
Interest Rate
5.04%
Mortgage Type
Purchase Money Mortgage
Purchase Details
Closed on
Aug 4, 2003
Sold by
Mt Merrill Construction Inc
Bought by
Gladden Daniel C and Gladden Heather S
Home Financials for this Owner
Home Financials are based on the most recent Mortgage that was taken out on this home.
Original Mortgage
$142,464
Interest Rate
5.13%
Mortgage Type
FHA
Purchase Details
Closed on
Mar 28, 2003
Sold by
Beehive Meadows Llc
Bought by
Mt Merrill Construction Inc
Create a Home Valuation Report for This Property
The Home Valuation Report is an in-depth analysis detailing your home's value as well as a comparison with similar homes in the area
Home Values in the Area
Average Home Value in this Area
Purchase History
| Date | Buyer | Sale Price | Title Company |
|---|---|---|---|
| Parry Leslie M | -- | New Title Company Name | |
| Parry Leslie | -- | Gt Title Services | |
| Hill Camille | -- | Real Advantage Title Ins | |
| Rubow David John | -- | First American Title Insuran | |
| Gladden Daniel C | -- | First American Title Co | |
| Mt Merrill Construction Inc | -- | Fidelity Land & Title |
Source: Public Records
Mortgage History
| Date | Status | Borrower | Loan Amount |
|---|---|---|---|
| Open | Parry Leslie M | $300,000 | |
| Previous Owner | Parry Leslie | $274,500 | |
| Previous Owner | Hill Camille | $179,000 | |
| Previous Owner | Rubow David John | $201,899 | |
| Previous Owner | Gladden Daniel C | $142,464 |
Source: Public Records
Tax History Compared to Growth
Tax History
| Year | Tax Paid | Tax Assessment Tax Assessment Total Assessment is a certain percentage of the fair market value that is determined by local assessors to be the total taxable value of land and additions on the property. | Land | Improvement |
|---|---|---|---|---|
| 2025 | $2,221 | $251,405 | $141,000 | $316,100 |
| 2024 | $2,221 | $221,210 | $0 | $0 |
| 2023 | $2,307 | $230,505 | $0 | $0 |
| 2022 | $2,335 | $240,625 | $0 | $0 |
| 2021 | $2,007 | $320,600 | $79,500 | $241,100 |
| 2020 | $1,930 | $298,700 | $69,100 | $229,600 |
| 2019 | $1,728 | $273,500 | $69,100 | $204,400 |
| 2018 | $1,621 | $244,600 | $60,400 | $184,200 |
| 2017 | $1,574 | $126,885 | $0 | $0 |
| 2016 | $1,394 | $110,165 | $0 | $0 |
| 2015 | $1,319 | $102,190 | $0 | $0 |
| 2014 | $1,198 | $92,675 | $0 | $0 |
Source: Public Records
Map
Nearby Homes
- 369 N 500 W Unit 3
- 162 W 690 N
- 600 N Center St
- Pendleton Plan at Silver Oaks
- 685 Empress St Unit 79
- 689 Empress St Unit 78
- 921 N 160 E
- 921 N 160 E Unit 12
- 931 N 160 E Unit 11
- 41 W 770 N
- 922 N 160 E Unit 20
- 932 N 160 E Unit 21
- 263 N Polly Ln
- 263 Polly Ln Unit 8
- 259 N Polly Ln
- 259 N Polly Ln Unit 7
- 255 Polly Ln Unit 6
- 255 N Polly Ln
- 251 N Polly Ln
- 251 N Polly Ln Unit 4
