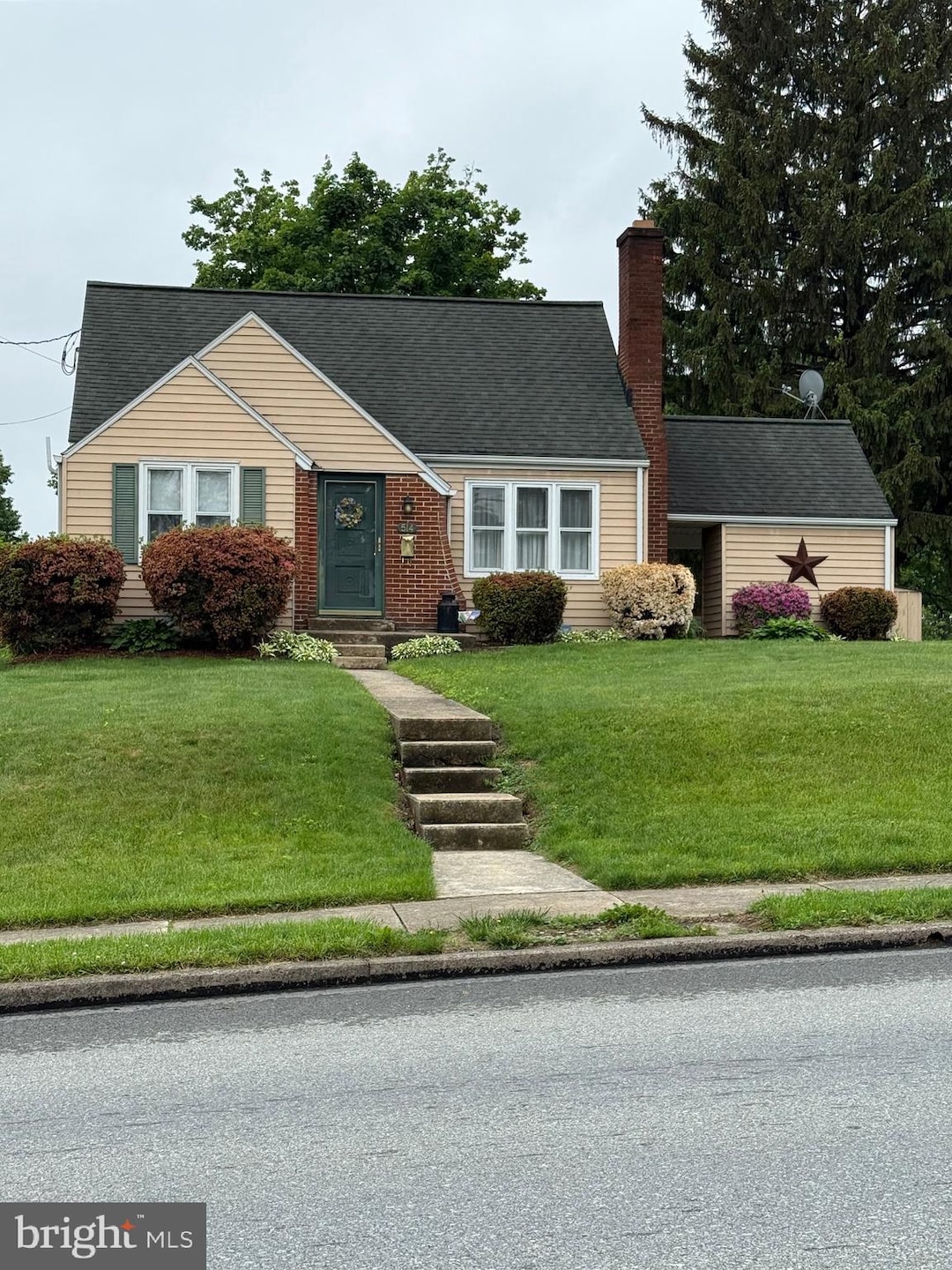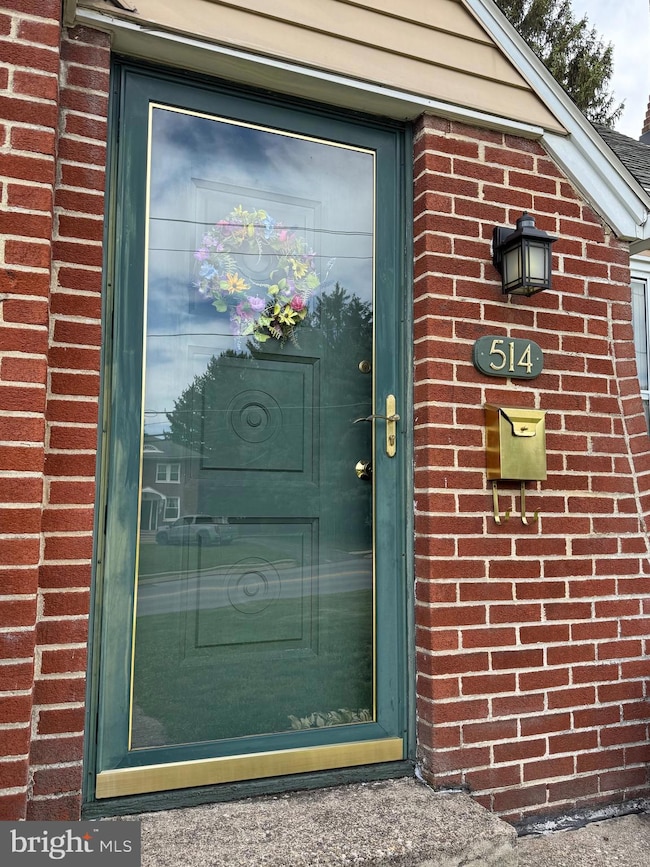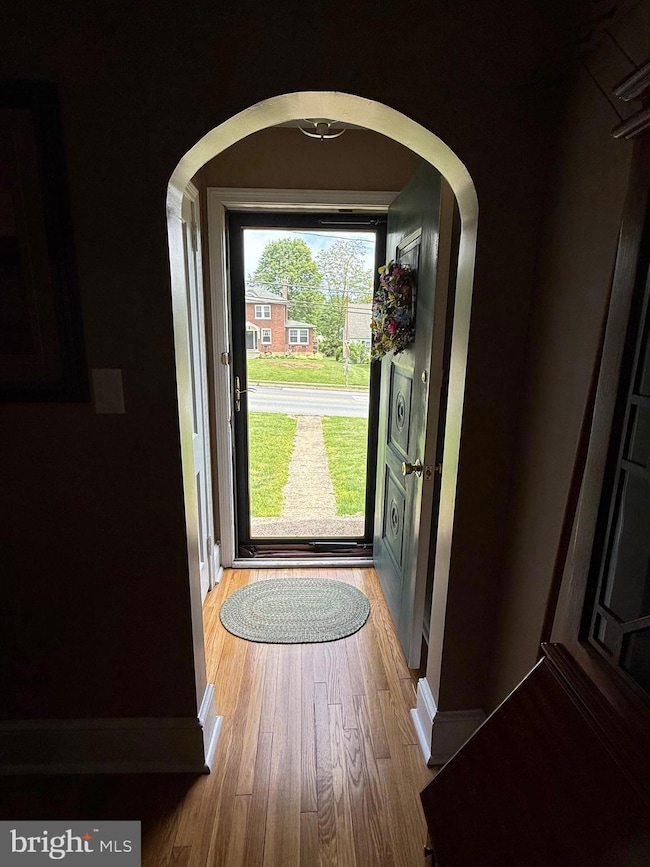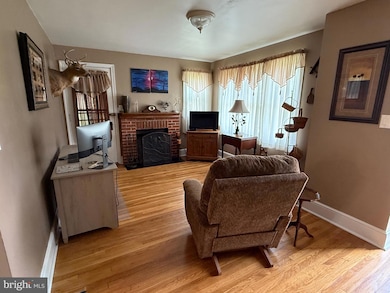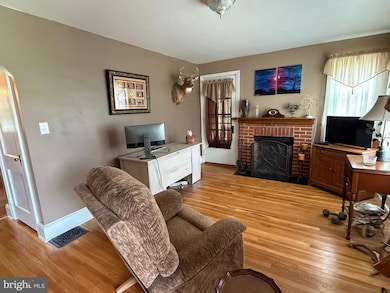
514 N Hanover St Elizabethtown, PA 17022
Highlights
- Traditional Floor Plan
- Wood Flooring
- No HOA
- Traditional Architecture
- Attic
- Stainless Steel Appliances
About This Home
As of June 2025Quaint 2 bedroom cottage type home you are going to love and does the character abound! Hardwood floors, arched hallway openings, ceramic tile floor in the bathroom, laminate floors in the kitchen and dining area, pantry, pull down stairs for storage, living room woodburning fireplace and a great lower level family room with built-ins that is sure to please. The lower level "other" room could be a guest room, den, office, you name it. Loads of storage too and the home has been lovingly maintained. The carport doubles as a great covered patio for nice weather gatherings... This home will surely please and all appliances are included!
Last Agent to Sell the Property
Berkshire Hathaway HomeServices Homesale Realty License #RS189058L Listed on: 05/23/2025

Home Details
Home Type
- Single Family
Est. Annual Taxes
- $3,456
Year Built
- Built in 1953
Lot Details
- 10,454 Sq Ft Lot
- Lot Dimensions are 76 x 130
- Property is in excellent condition
- Property is zoned RESIDENTIAL 1
Home Design
- Traditional Architecture
- Brick Exterior Construction
- Block Foundation
- Frame Construction
- Asphalt Roof
- Metal Siding
Interior Spaces
- Property has 1 Level
- Traditional Floor Plan
- Built-In Features
- Recessed Lighting
- Brick Fireplace
- Awning
- Family Room
- Living Room
- Combination Kitchen and Dining Room
- Attic
Kitchen
- Eat-In Kitchen
- Electric Oven or Range
- Self-Cleaning Oven
- Range Hood
- Microwave
- Dishwasher
- Stainless Steel Appliances
Flooring
- Wood
- Carpet
Bedrooms and Bathrooms
- 2 Main Level Bedrooms
- 1 Full Bathroom
- Bathtub with Shower
Laundry
- Laundry Room
- Electric Dryer
- Washer
Partially Finished Basement
- Basement Fills Entire Space Under The House
- Laundry in Basement
Parking
- 3 Parking Spaces
- 1 Attached Carport Space
- On-Street Parking
Outdoor Features
- Shed
Schools
- Elizabethtown Area High School
Utilities
- Forced Air Heating and Cooling System
- 200+ Amp Service
- Natural Gas Water Heater
- Municipal Trash
- Satellite Dish
Community Details
- No Home Owners Association
Listing and Financial Details
- Assessor Parcel Number 250-33767-0-0000
Ownership History
Purchase Details
Home Financials for this Owner
Home Financials are based on the most recent Mortgage that was taken out on this home.Purchase Details
Home Financials for this Owner
Home Financials are based on the most recent Mortgage that was taken out on this home.Purchase Details
Home Financials for this Owner
Home Financials are based on the most recent Mortgage that was taken out on this home.Similar Homes in Elizabethtown, PA
Home Values in the Area
Average Home Value in this Area
Purchase History
| Date | Type | Sale Price | Title Company |
|---|---|---|---|
| Deed | $270,000 | None Listed On Document | |
| Deed | $131,000 | -- | |
| Deed | $92,500 | -- |
Mortgage History
| Date | Status | Loan Amount | Loan Type |
|---|---|---|---|
| Open | $189,000 | New Conventional | |
| Previous Owner | $57,100 | Credit Line Revolving | |
| Previous Owner | $105,500 | New Conventional | |
| Previous Owner | $19,650 | Credit Line Revolving | |
| Previous Owner | $104,550 | Fannie Mae Freddie Mac | |
| Previous Owner | $98,449 | VA | |
| Previous Owner | $95,043 | VA |
Property History
| Date | Event | Price | Change | Sq Ft Price |
|---|---|---|---|---|
| 06/27/2025 06/27/25 | Sold | $270,000 | 0.0% | $206 / Sq Ft |
| 05/25/2025 05/25/25 | Pending | -- | -- | -- |
| 05/25/2025 05/25/25 | Price Changed | $270,000 | +8.0% | $206 / Sq Ft |
| 05/23/2025 05/23/25 | For Sale | $249,900 | -- | $191 / Sq Ft |
Tax History Compared to Growth
Tax History
| Year | Tax Paid | Tax Assessment Tax Assessment Total Assessment is a certain percentage of the fair market value that is determined by local assessors to be the total taxable value of land and additions on the property. | Land | Improvement |
|---|---|---|---|---|
| 2024 | $3,420 | $121,800 | $46,600 | $75,200 |
| 2023 | $3,291 | $121,800 | $46,600 | $75,200 |
| 2022 | $3,176 | $121,800 | $46,600 | $75,200 |
| 2021 | $2,972 | $121,800 | $46,600 | $75,200 |
| 2020 | $2,972 | $121,800 | $46,600 | $75,200 |
| 2019 | $2,913 | $121,800 | $46,600 | $75,200 |
| 2018 | $1,939 | $121,800 | $46,600 | $75,200 |
| 2017 | $3,002 | $102,700 | $35,800 | $66,900 |
| 2016 | $2,992 | $102,700 | $35,800 | $66,900 |
| 2015 | $948 | $102,700 | $35,800 | $66,900 |
| 2014 | $1,802 | $102,700 | $35,800 | $66,900 |
Agents Affiliated with this Home
-

Seller's Agent in 2025
David Pelletier
Berkshire Hathaway HomeServices Homesale Realty
(717) 413-1320
57 in this area
145 Total Sales
-

Buyer's Agent in 2025
Rob Risser
Berkshire Hathaway HomeServices Homesale Realty
(717) 587-9276
4 in this area
108 Total Sales
Map
Source: Bright MLS
MLS Number: PALA2069878
APN: 250-33767-0-0000
- 35 Linden Ave
- 18 Spring Garden St
- 324 Highlawn Ave
- 305 N Market St
- 303 N Market St
- 30 Cottage Ave
- 309 Hillside Rd
- 105 Lake Rd
- 53 E Hummelstown St
- 36 E Hummelstown St
- 34 King Ct
- 415 E Willow St
- 652 N Lime St
- 25 & 31 N Poplar St
- 427 Indian Rock Cir
- 175 Sun Valley Rd
- 10 Summer Dr
- 408 Rockwood Dr
- 142 Gianna Dr
- 38 Rainbow Cir
