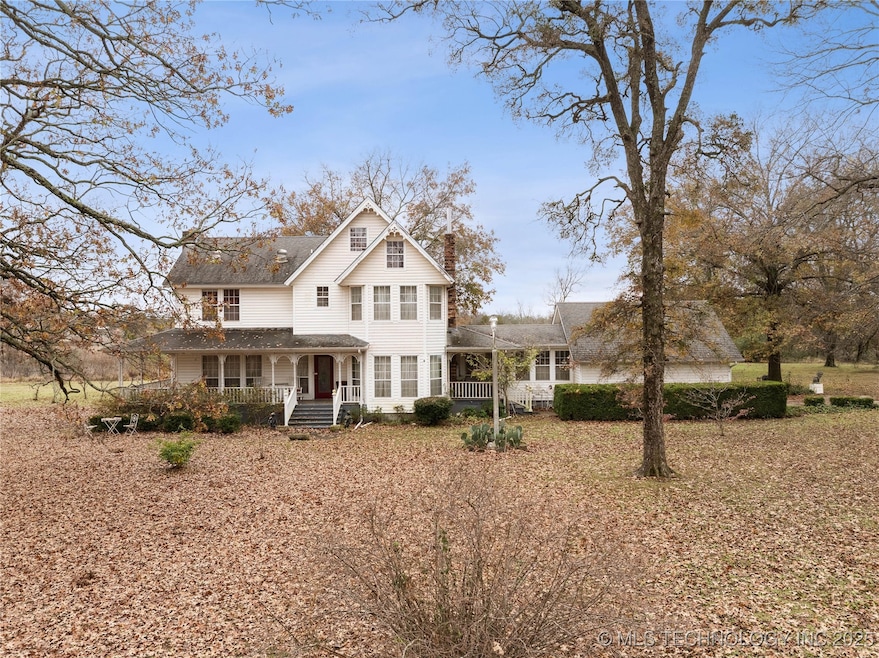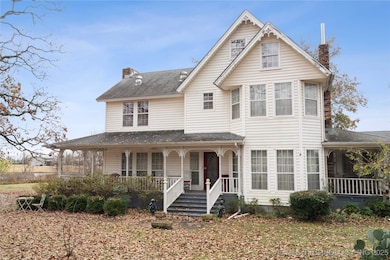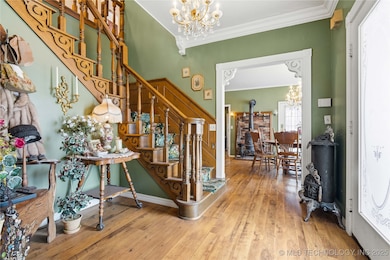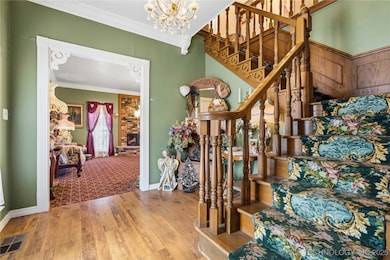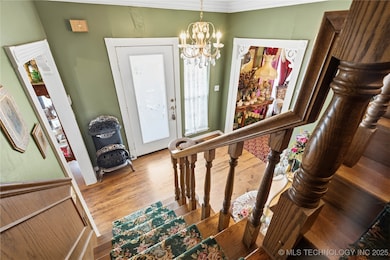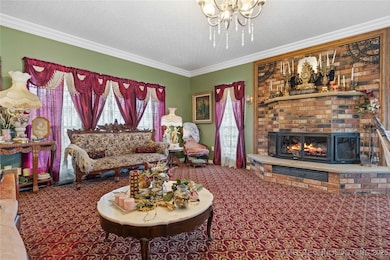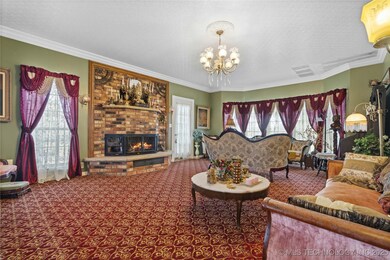Estimated payment $2,242/month
Highlights
- Boat Ramp
- Victorian Architecture
- Steam Shower
- Fruit Trees
- Attic
- Granite Countertops
About This Home
Charming Victorian-style home on nearly 2 acres in the heart of Gore, OK! This spacious 3,087 sq ft residence (per courthouse) spans four stories and offers 5 bedrooms, 2 full baths, and 2 half baths. The primary suite features a relaxing steam shower, and the home includes two full kitchens with granite countertops, perfect for multigenerational living or entertaining. Enjoy the warmth of the wood-burning fireplace, a dedicated office space, and timeless character throughout. Outside, the wrap-around porch and courtyard patio provide inviting outdoor spaces. The property also includes a 30x40 detached shop, established fruit trees (papershell pecan, plum, and peach), and a guest house ready for finishing touches. Located in Gore, known as the Trout Capital of Oklahoma and the Gateway to the Lakes, you’re just minutes from the Illinois River, 10 minutes to Lake Tenkiller, and close to public hunting land. An attached garage and peaceful country setting complete this unique property for a new family.
Home Details
Home Type
- Single Family
Est. Annual Taxes
- $1,690
Year Built
- Built in 1990
Lot Details
- 1.84 Acre Lot
- Northeast Facing Home
- Fruit Trees
- Mature Trees
Parking
- 4 Car Attached Garage
- Workshop in Garage
- Side Facing Garage
Home Design
- Victorian Architecture
- Wood Frame Construction
- Fiberglass Roof
- Wood Siding
- Asphalt
Interior Spaces
- 3,087 Sq Ft Home
- 4-Story Property
- Ceiling Fan
- Wood Burning Fireplace
- Vinyl Clad Windows
- Carpet
- Finished Basement
- Basement Fills Entire Space Under The House
- Attic
Kitchen
- Double Oven
- Range
- Granite Countertops
Bedrooms and Bathrooms
- 5 Bedrooms
- Steam Shower
Outdoor Features
- Boat Ramp
- Covered Patio or Porch
Schools
- Gore Elementary And Middle School
- Gore High School
Utilities
- Zoned Heating and Cooling
- Heating System Uses Gas
- Gas Water Heater
Community Details
- No Home Owners Association
- Sequoyah Co Unplatted Subdivision
Listing and Financial Details
- Exclusions: Most furniture is not negotiable. Wood stoves will stay.
Map
Home Values in the Area
Average Home Value in this Area
Tax History
| Year | Tax Paid | Tax Assessment Tax Assessment Total Assessment is a certain percentage of the fair market value that is determined by local assessors to be the total taxable value of land and additions on the property. | Land | Improvement |
|---|---|---|---|---|
| 2024 | $1,690 | $19,471 | $556 | $18,915 |
| 2023 | $1,698 | $19,471 | $591 | $18,880 |
| 2022 | $1,621 | $19,471 | $591 | $18,880 |
| 2021 | $1,619 | $19,471 | $591 | $18,880 |
| 2020 | $1,690 | $19,471 | $814 | $18,657 |
| 2019 | $1,766 | $18,904 | $814 | $18,090 |
| 2018 | $1,843 | $18,354 | $814 | $17,540 |
| 2017 | $2,919 | $27,583 | $814 | $26,769 |
| 2016 | $2,212 | $27,045 | $787 | $26,258 |
| 2015 | $2,043 | $26,258 | $754 | $25,504 |
| 2014 | $1,899 | $25,492 | $713 | $24,779 |
Property History
| Date | Event | Price | List to Sale | Price per Sq Ft |
|---|---|---|---|---|
| 11/26/2025 11/26/25 | For Sale | $399,000 | -- | $129 / Sq Ft |
Purchase History
| Date | Type | Sale Price | Title Company |
|---|---|---|---|
| Special Warranty Deed | $156,000 | Oklahoma Reo Closing & Title | |
| Sheriffs Deed | -- | None Available | |
| Warranty Deed | $225,000 | -- |
Mortgage History
| Date | Status | Loan Amount | Loan Type |
|---|---|---|---|
| Previous Owner | $39,000 | Stand Alone Second |
Source: MLS Technology
MLS Number: 2548518
APN: 0000-06-012-021-0-036-00
- 401 N Winn St
- 812 N Main St
- 99892 Oklahoma 100
- 0 U S Highway 64
- 0 Highland Park Dr Unit 2539129
- 104 Geneva Cir
- 400 Dogwood St
- 214 Shady Ln
- 22606 S 155th St E
- 209 W Mccorkle St
- 100220 Highway 100
- 15005 S 125th St E
- 12865 E 128th St S
- TBD County Road 4425
- 14741 E 147th St S
- 1 E 128th St S
- 17079 S 125th St E
- 446872 E 1011 Rd
- 12878 E 128th St S
- 0000 Bootleg Rd
