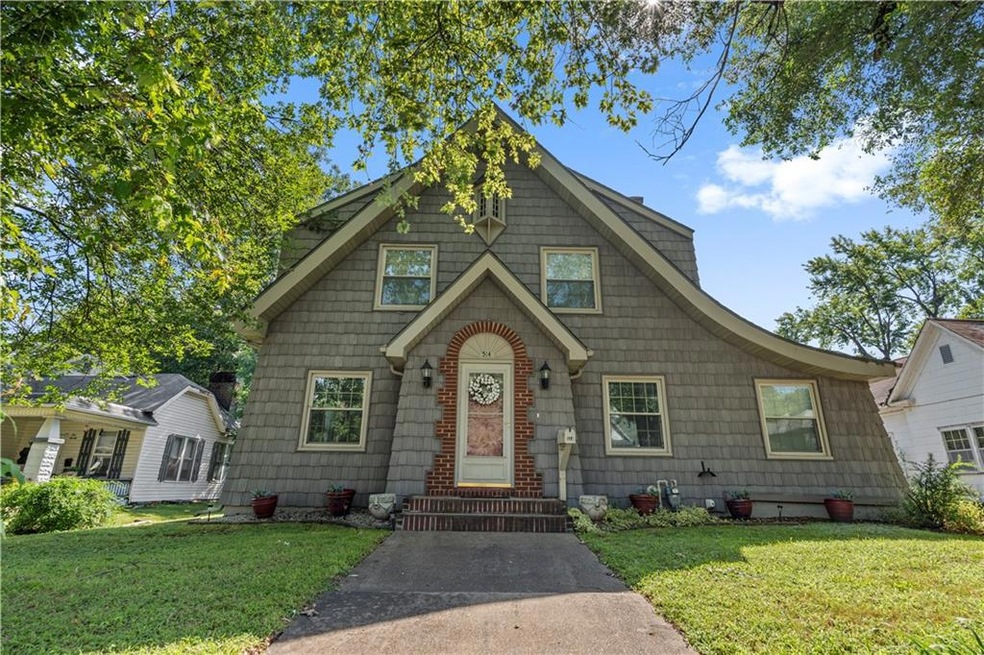
514 N Washington St Nevada, MO 64772
Estimated payment $1,059/month
Highlights
- Wood Flooring
- Sun or Florida Room
- Formal Dining Room
- Tudor Architecture
- No HOA
- 1 Car Detached Garage
About This Home
Step into timeless elegance with this Tudor Revival home, a rare find in today’s market! Built circa 1938, this residence exudes character with its classic architectural details, gleaming wood floors, unique trey ceilings, and a cozy gas log fireplace. Featuring 4 bedrooms and 2 bathrooms, this home offers a main-level master suite and an updated kitchen complete with appliances. The newer heat pump with gas backup ensures year-round comfort. Enjoy the charm of a white picket fence in front of the park-like lot, a covered patio perfect for relaxing, and plenty of storage with an unfinished basement, attic space, and a detached garage (shared driveway). Centrally located for easy access to shopping and businesses, this home blends historical character with modern convenience—making it truly one of a kind.
Listing Agent
CURTIS & SONS REALTY Brokerage Phone: 417-667-7868 License #2000151084 Listed on: 08/12/2025
Home Details
Home Type
- Single Family
Est. Annual Taxes
- $888
Year Built
- Built in 1938
Lot Details
- 10,019 Sq Ft Lot
- Lot Dimensions are 66x155
- Wood Fence
- Paved or Partially Paved Lot
Parking
- 1 Car Detached Garage
Home Design
- Tudor Architecture
- Composition Roof
Interior Spaces
- 2,402 Sq Ft Home
- 1.5-Story Property
- Ceiling Fan
- Gas Fireplace
- Living Room
- Formal Dining Room
- Sun or Florida Room
- Unfinished Basement
Kitchen
- Built-In Electric Oven
- Dishwasher
Flooring
- Wood
- Wall to Wall Carpet
- Vinyl
Bedrooms and Bathrooms
- 4 Bedrooms
- 2 Full Bathrooms
Location
- City Lot
Utilities
- Window Unit Cooling System
- Central Air
- Back Up Gas Heat Pump System
Community Details
- No Home Owners Association
Listing and Financial Details
- Assessor Parcel Number 18-2.0-4-4-5-9.0
- $0 special tax assessment
Map
Home Values in the Area
Average Home Value in this Area
Tax History
| Year | Tax Paid | Tax Assessment Tax Assessment Total Assessment is a certain percentage of the fair market value that is determined by local assessors to be the total taxable value of land and additions on the property. | Land | Improvement |
|---|---|---|---|---|
| 2024 | $888 | $13,920 | $0 | $0 |
| 2023 | $837 | $13,920 | $0 | $0 |
| 2022 | $837 | $13,220 | $0 | $0 |
| 2021 | $829 | $1,322,000 | $0 | $0 |
| 2020 | $725 | $1,252,000 | $0 | $0 |
| 2019 | $717 | $12,520 | $0 | $0 |
| 2018 | $706 | $12,520,000 | $0 | $0 |
| 2017 | $704 | $12,520 | $0 | $0 |
| 2015 | -- | $12,610 | $0 | $0 |
| 2014 | -- | $12,700 | $0 | $0 |
| 2012 | -- | $12,720 | $1,520 | $11,200 |
Property History
| Date | Event | Price | Change | Sq Ft Price |
|---|---|---|---|---|
| 07/20/2015 07/20/15 | Sold | -- | -- | -- |
| 07/06/2015 07/06/15 | Pending | -- | -- | -- |
| 11/12/2014 11/12/14 | For Sale | $99,900 | -- | $49 / Sq Ft |
Purchase History
| Date | Type | Sale Price | Title Company |
|---|---|---|---|
| Warranty Deed | -- | -- |
Similar Homes in Nevada, MO
Source: Heartland MLS
MLS Number: 2568766
APN: 18-2.0-4-4-5-9.0
- 429 N Washington St
- 425 N Washington St
- 420 N Washington St
- 123 E Allison St
- 515 N Main St
- 511 & 515 N Ash St
- 503 E Locust St
- 326 W Walnut St
- 415 W Hickory St
- 505 W Allison St
- 427 W Walnut St
- 620 E Central Ave
- 229 S Main St
- 1047 N Lynn St
- 113 S Clay St
- 1827 & 1829 N Main St
- 503 W Cherry St
- 612 W Cherry St
- 1204 N Adams St
- 627 W Cherry St



