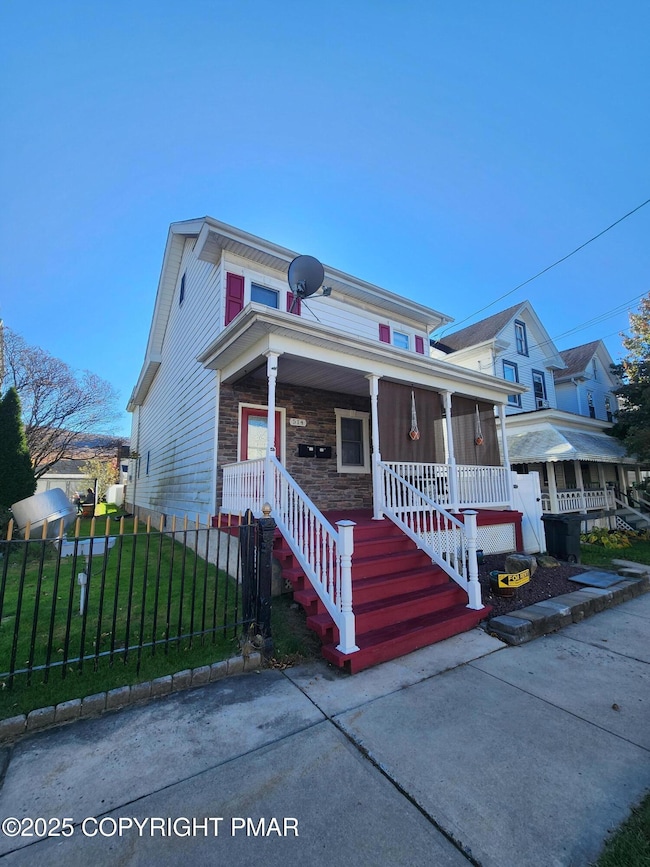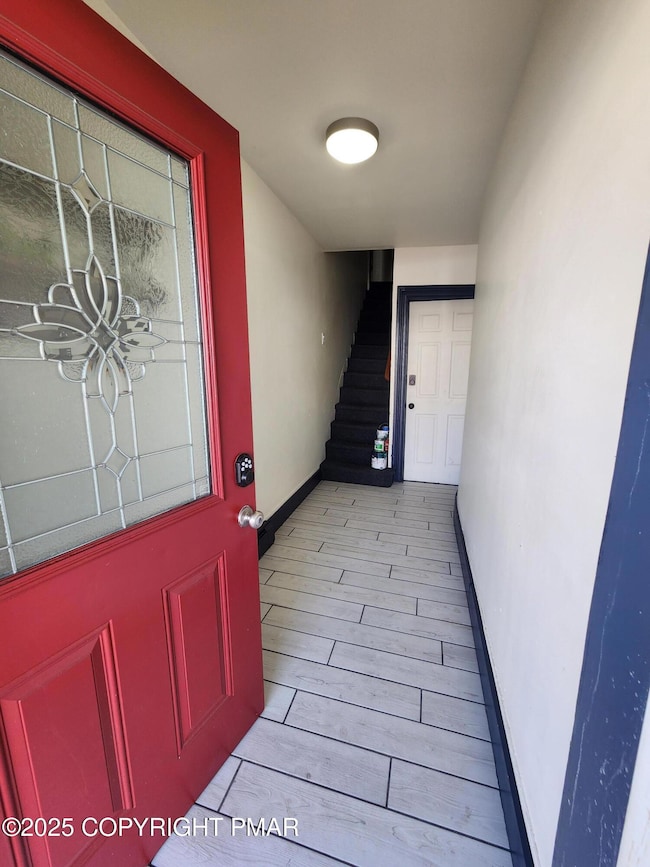514 North St Unit 2 Jim Thorpe, PA 18229
Highlights
- Deck
- Finished Attic
- Cooling Available
- Traditional Architecture
- Eat-In Kitchen
- Living Room
About This Home
Bright & inviting 3 bed/1 bath SECOND FLOOR APARTMENT offers comfortable living with modern updates and plenty of charm. W/S/G & ELECTRIC (up to a set monthly amount) ARE INCLUDED, making budgeting simple and stress-free. Enjoy a private side entrance & shared front entry, IN-UNIT LAUNDRY with storage, and an UPDATED KITCHEN perfect for everyday cooking and entertaining. Tenants also have use of the back deck and yard, ideal for relaxing outdoors. Tenant is responsible for natural gas heat, as well as lawn maintenance and snow removal from the sidewalks. Don't miss your chance to call this beautifully maintained apartment home!
Home Details
Home Type
- Single Family
Year Built
- Built in 1896
Lot Details
- 3,136 Sq Ft Lot
- Property fronts a state road
- Vinyl Fence
- Back Yard Fenced
Parking
- On-Street Parking
Home Design
- Traditional Architecture
- Shingle Roof
- Vinyl Siding
Interior Spaces
- 1,051 Sq Ft Home
- 3-Story Property
- Ceiling Fan
- Living Room
- Utility Room
- Second Floor Utility Room
Kitchen
- Eat-In Kitchen
- Electric Range
- Microwave
- Dishwasher
Flooring
- Carpet
- Laminate
Bedrooms and Bathrooms
- 3 Bedrooms
- Primary bedroom located on third floor
- 1 Full Bathroom
Laundry
- Laundry in unit
- Dryer
- Washer
Attic
- Walkup Attic
- Finished Attic
Outdoor Features
- Deck
Utilities
- Cooling Available
- Heating System Uses Oil
- Baseboard Heating
- Oil Water Heater
Listing and Financial Details
- Security Deposit $1,600
- Property Available on 11/15/25
- $40 Application Fee
- Assessor Parcel Number 82A1-15-E5
Community Details
Overview
- Application Fee Required
Pet Policy
- No Pets Allowed
Map
Property History
| Date | Event | Price | List to Sale | Price per Sq Ft |
|---|---|---|---|---|
| 10/29/2025 10/29/25 | For Rent | $1,600 | -- | -- |
Source: Pocono Mountains Association of REALTORS®
MLS Number: PM-136911
APN: 82A1-15-E5
- 514 North St
- 15 W 5th St Unit 17
- 421 Center St
- 432 Center St
- 617 Center St
- 25 E 5th St
- 431 South St
- 812 Lehigh St
- 226 Fern St
- 218 Center St
- 115 Center St
- 59 W Front St
- F1 and F2 Pennsylvania 903
- 0 W Thirteenth St Unit PM-121866
- 118 South Ave
- 223 North Ave
- 0 N Dr Unit PM-116531
- 23 Race St
- 23-25 Race St
- 65 Race St
- 320 North St
- 226 Fern St
- 241 Center Ave Unit 241
- 318 N 4th St
- 318 N 4th St
- 404 Mahoning St Unit 2
- 406 Mahoning St Unit 2
- 406 Mahoning St
- 110 S 7th St
- 227 South St Unit 229
- 211 South St Unit 7
- 120 S 2nd St Unit A
- 189 1st
- 201 S 2nd St Unit C
- 201 S 2nd St Unit B
- 300 S 9th St Unit 2/upstairs
- 481 Main Rd
- 381-383-383 S 3rd St Unit 381. Unit-3
- 305 E Catawissa St
- 1500 Rock St Unit 2







