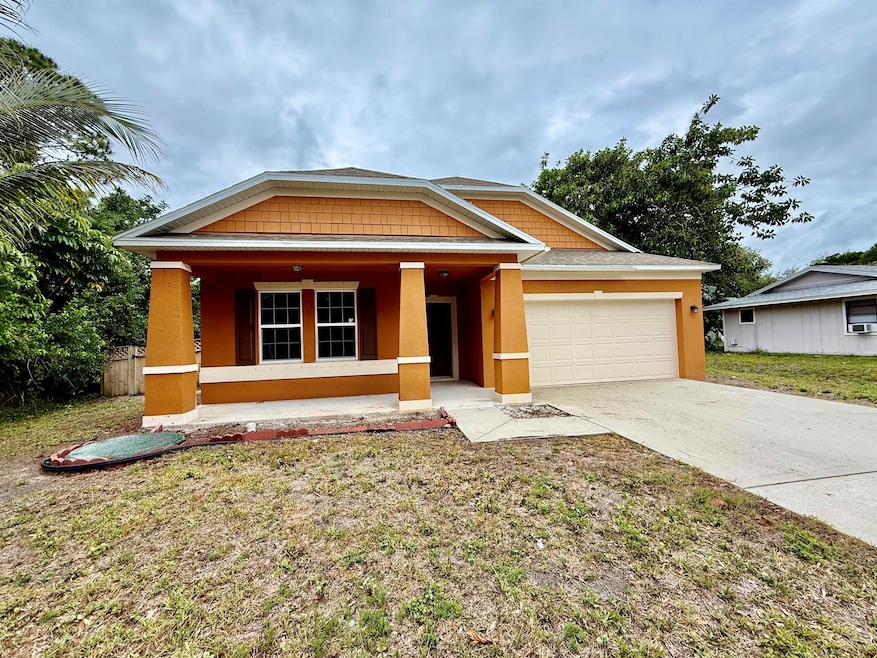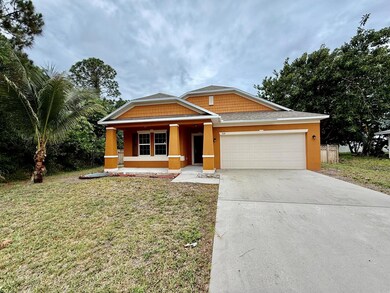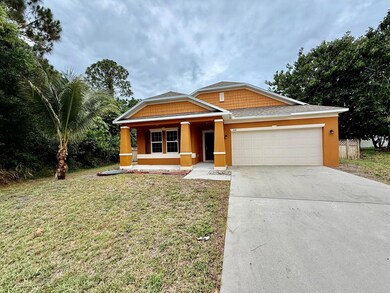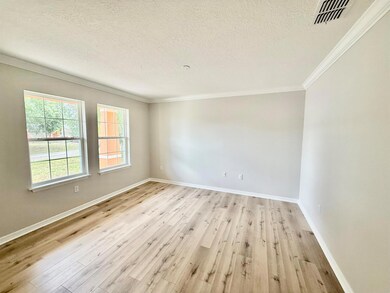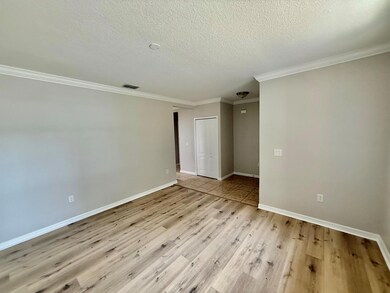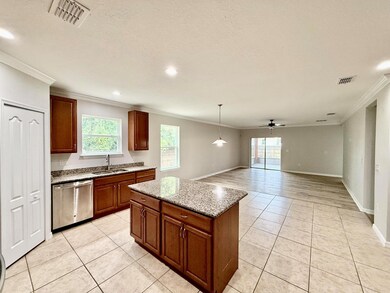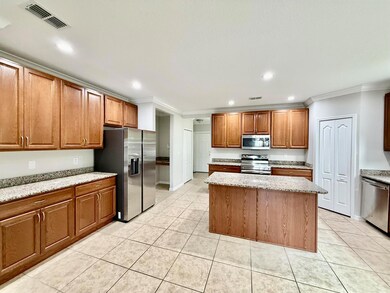UNDER CONTRACT
$20K PRICE DROP
514 NW Riverside Dr Port St. Lucie, FL 34983
Northport Village NeighborhoodEstimated payment $2,837/month
Total Views
2,268
4
Beds
2
Baths
2,010
Sq Ft
$199
Price per Sq Ft
Highlights
- Roman Tub
- Great Room
- Formal Dining Room
- Morningside Elementary School Rated 9+
- Screened Porch
- 2 Car Attached Garage
About This Home
Welcome To 514 Riverside in the Heart of Port St Lucie Quiet Residential neighborhood but a short Drive to Shops and entertainment. Enter this Large open floor plan home you have a front Dining/living area which can be used for a separate office or more. The Oversized kitchen boosts stainless appliances, granite tops and offers eat in seating areas all while overlooking the main living space. Made up of 4 bedrooms including a large master on suite this home has everything for the whole family. This home has been freshly painted and New LVP flooring installed. Property Appraised at 403K
Home Details
Home Type
- Single Family
Est. Annual Taxes
- $8,704
Year Built
- Built in 2015
Lot Details
- 9,805 Sq Ft Lot
- Fenced
- Property is zoned RS-2PS
Parking
- 2 Car Attached Garage
- Driveway
Home Design
- Shingle Roof
- Composition Roof
Interior Spaces
- 2,010 Sq Ft Home
- 1-Story Property
- Entrance Foyer
- Great Room
- Family Room
- Formal Dining Room
- Open Floorplan
- Screened Porch
Kitchen
- Eat-In Kitchen
- Electric Range
- Microwave
- Dishwasher
Flooring
- Laminate
- Ceramic Tile
- Vinyl
Bedrooms and Bathrooms
- 4 Main Level Bedrooms
- Split Bedroom Floorplan
- Walk-In Closet
- 2 Full Bathrooms
- Dual Sinks
- Roman Tub
- Separate Shower in Primary Bathroom
Utilities
- Central Heating and Cooling System
- Electric Water Heater
Community Details
- Port St Lucie Section 25 Subdivision
Listing and Financial Details
- Assessor Parcel Number 342062005410007
- Seller Considering Concessions
Map
Create a Home Valuation Report for This Property
The Home Valuation Report is an in-depth analysis detailing your home's value as well as a comparison with similar homes in the area
Home Values in the Area
Average Home Value in this Area
Tax History
| Year | Tax Paid | Tax Assessment Tax Assessment Total Assessment is a certain percentage of the fair market value that is determined by local assessors to be the total taxable value of land and additions on the property. | Land | Improvement |
|---|---|---|---|---|
| 2024 | $8,155 | $364,100 | $136,900 | $227,200 |
| 2023 | $8,155 | $343,700 | $118,800 | $224,900 |
| 2022 | $7,388 | $297,400 | $103,900 | $193,500 |
| 2021 | $4,218 | $199,501 | $0 | $0 |
| 2020 | $4,248 | $196,747 | $0 | $0 |
| 2019 | $4,211 | $192,324 | $0 | $0 |
| 2018 | $3,922 | $185,107 | $0 | $0 |
| 2017 | $3,881 | $181,300 | $27,500 | $153,800 |
| 2016 | $4,395 | $156,700 | $21,200 | $135,500 |
| 2015 | $819 | $9,300 | $9,300 | $0 |
| 2014 | $477 | $5,610 | $0 | $0 |
Source: Public Records
Property History
| Date | Event | Price | List to Sale | Price per Sq Ft |
|---|---|---|---|---|
| 10/31/2025 10/31/25 | Price Changed | $400,000 | -0.7% | $199 / Sq Ft |
| 10/04/2025 10/04/25 | Off Market | $403,000 | -- | -- |
| 10/03/2025 10/03/25 | Price Changed | $403,000 | 0.0% | $200 / Sq Ft |
| 10/03/2025 10/03/25 | For Sale | $403,000 | -0.4% | $200 / Sq Ft |
| 09/23/2025 09/23/25 | Price Changed | $404,500 | -1.1% | $201 / Sq Ft |
| 09/17/2025 09/17/25 | Price Changed | $408,900 | -0.2% | $203 / Sq Ft |
| 09/08/2025 09/08/25 | For Sale | $409,900 | 0.0% | $204 / Sq Ft |
| 09/08/2025 09/08/25 | Price Changed | $409,900 | +2.5% | $204 / Sq Ft |
| 08/25/2025 08/25/25 | Pending | -- | -- | -- |
| 05/22/2025 05/22/25 | Price Changed | $399,900 | -4.8% | $199 / Sq Ft |
| 05/12/2025 05/12/25 | For Sale | $419,900 | -- | $209 / Sq Ft |
Source: BeachesMLS
Purchase History
| Date | Type | Sale Price | Title Company |
|---|---|---|---|
| Certificate Of Transfer | $281,100 | -- | |
| Special Warranty Deed | $196,900 | Steel City Title Inc | |
| Warranty Deed | $59,900 | Adams Title Inc |
Source: Public Records
Mortgage History
| Date | Status | Loan Amount | Loan Type |
|---|---|---|---|
| Previous Owner | $63,000 | Credit Line Revolving | |
| Previous Owner | $157,480 | New Conventional |
Source: Public Records
Source: BeachesMLS
MLS Number: R11089877
APN: 34-20-620-0541-0007
Nearby Homes
- 434 NW Concord Dr
- 517 NW Floresta Dr
- 514 NW Ferris Dr
- 357 NW Hogan St
- 561 NW Floresta Dr
- 324 NW Hogan St
- 551 NW Grenada St
- 313 NW Dorchester St
- 585 NW Floresta Dr
- 349 NW Avens St
- 526 NW Kingston St
- 412 NW Cornell Ave
- 361 NW Aurora St
- 638 NW Grenada St
- 341 NW Curry St
- 515 NW Twylite Terrace
- 482 NW Marion Ave
- 517 NW Sherbrooke Ave
- 708 NW Floresta Dr
- 566 NW Marion Ave
- 357 NW Hogan St
- 554 NW Conover St
- 707 NW Nw Floresta Dr
- 319 NW Byron St
- 581 NW Cornell Ave
- 462 NW Sherbrooke Ave
- 580 NW Avon Ave Unit 580-B
- 159 NW Avens St
- 757 NW Bayard Ave
- 150 NW Byron St
- 651 NW Sharpe St
- 362 NW Bayshore Blvd
- 691 NW Sharpe St
- 701 NW Grenada St
- 781 NW Grenada St
- 555 NW North MacEdo Blvd NW
- 442 SW Carmelite St
- 607 SW Lucero Dr Unit 2- Studio
- 189 NE Jettie Terrace
- 632 SW Granadeer St
