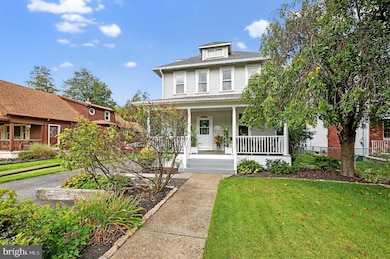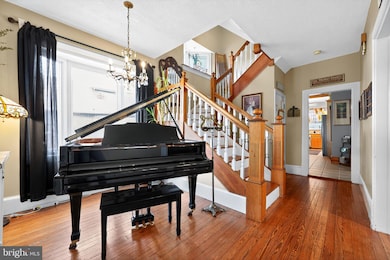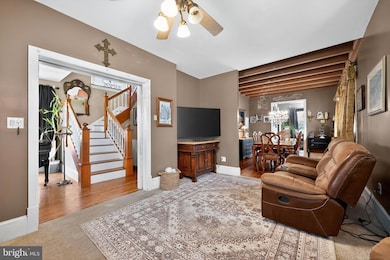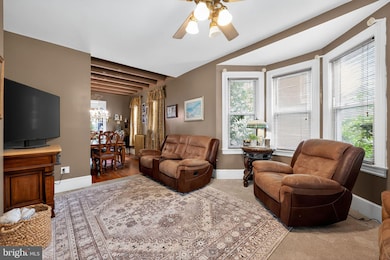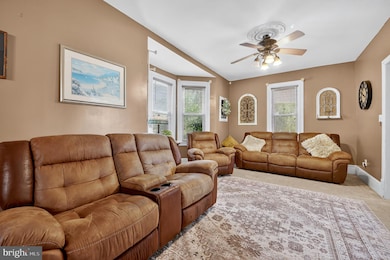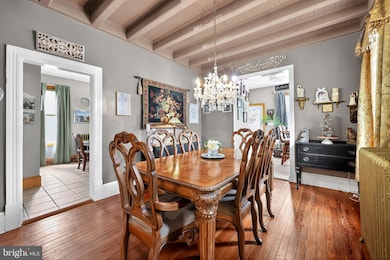514 Park Ave Laurel Springs, NJ 08021
Estimated payment $3,427/month
Highlights
- In Ground Pool
- No HOA
- Solar owned by a third party
- Colonial Architecture
- Breakfast Area or Nook
- Zoned Heating
About This Home
Historic Laurel Springs – Timeless Charm Meets Modern Comfort
Welcome to this exceptional Colonial in the heart of Historic Laurel Springs, where classic architecture blends seamlessly with modern updates.
Step onto the inviting, open-front porch and into a home designed for both comfort and versatility. The main level features a welcoming living room, a formal dining room, and an eat-in kitchen with modern amenities. Just off the kitchen, a charming breakfast nook—currently set up as a home bar—offers the perfect spot to entertain guests.
With four spacious bedrooms plus a fifth bonus room, you’ll have endless options—whether it’s a teen hangout, cozy reading space, or an arts-and-crafts studio. The home boasts three full bathrooms and two half bathrooms, ensuring convenience for both family and guests.
The finished basement includes a separate laundry center and additional living space. Outside, the period-correct garage has been transformed into a poolside cabana, serving the beautiful built-in pool—perfect for summer fun. A fenced backyard offers privacy, while a 12' x 24' shed provides plenty of extra storage. The seller is providing a Home Warranty!
This property delivers a rare combination of historic charm, modern comfort, and resort-style living—all in one of South Jersey’s most sought-after historic communities. Schedule your private tour today and experience all that this unique home has to offer!
Listing Agent
(609) 685-3297 tomsoldit@gmail.com Thomas E Lillie Realty Listed on: 08/25/2025
Home Details
Home Type
- Single Family
Est. Annual Taxes
- $10,282
Year Built
- Built in 1920
Lot Details
- 10,001 Sq Ft Lot
- Lot Dimensions are 50.00 x 200.00
- Property is Fully Fenced
Home Design
- Colonial Architecture
- Combination Foundation
- Block Foundation
- Frame Construction
Interior Spaces
- 2,562 Sq Ft Home
- Property has 3 Levels
- Breakfast Area or Nook
- Basement
Bedrooms and Bathrooms
- 4 Bedrooms
Parking
- Driveway
- On-Street Parking
Utilities
- Cooling System Mounted In Outer Wall Opening
- Zoned Heating
- Heating System Uses Oil
- Natural Gas Water Heater
Additional Features
- Solar owned by a third party
- In Ground Pool
Community Details
- No Home Owners Association
Listing and Financial Details
- Tax Lot 00014 01
- Assessor Parcel Number 20-00051-00014 01
Map
Home Values in the Area
Average Home Value in this Area
Tax History
| Year | Tax Paid | Tax Assessment Tax Assessment Total Assessment is a certain percentage of the fair market value that is determined by local assessors to be the total taxable value of land and additions on the property. | Land | Improvement |
|---|---|---|---|---|
| 2025 | $10,282 | $184,800 | $36,000 | $148,800 |
| 2024 | $9,964 | $184,800 | $36,000 | $148,800 |
| 2023 | $9,964 | $184,800 | $36,000 | $148,800 |
| 2022 | $9,805 | $184,800 | $36,000 | $148,800 |
| 2021 | $7,362 | $184,800 | $36,000 | $148,800 |
| 2020 | $9,599 | $184,800 | $36,000 | $148,800 |
| 2019 | $9,702 | $184,800 | $36,000 | $148,800 |
| 2018 | $9,421 | $184,800 | $36,000 | $148,800 |
| 2017 | $9,140 | $184,800 | $36,000 | $148,800 |
| 2016 | $9,106 | $121,281 | $30,200 | $91,081 |
| 2015 | $8,896 | $121,281 | $30,200 | $91,081 |
| 2014 | $8,759 | $121,281 | $30,200 | $91,081 |
Property History
| Date | Event | Price | List to Sale | Price per Sq Ft |
|---|---|---|---|---|
| 08/25/2025 08/25/25 | For Sale | $490,000 | -- | $191 / Sq Ft |
Purchase History
| Date | Type | Sale Price | Title Company |
|---|---|---|---|
| Deed | $87,000 | -- | |
| Deed | $115,000 | -- |
Mortgage History
| Date | Status | Loan Amount | Loan Type |
|---|---|---|---|
| Open | $70,000 | No Value Available | |
| Previous Owner | $86,000 | No Value Available |
Source: Bright MLS
MLS Number: NJCD2100140
APN: 20-00051-0000-00014-01
- 534 Park Ave
- 38 Broadway Unit C
- 38 Broadway Unit D
- 38 Broadway Unit A
- 506 S White Horse Pike
- 322 7th Ave
- 801 W Park Ave
- 25 Bishop Terrace
- 6 Glenn Alpine
- 1600 Laurel Rd
- 800 Chews Landing Rd
- 332 E Linden Ave
- 222 Berlin Rd N
- 1800 Laurel Rd
- 319 Columbia Ave Unit 1BR
- 319 Columbia Ave
- 105 Blackwood Clementon Rd
- 319 Columbia Ave Unit 227
- 201 Timber Creek Rd
- 115 Wright Ave

