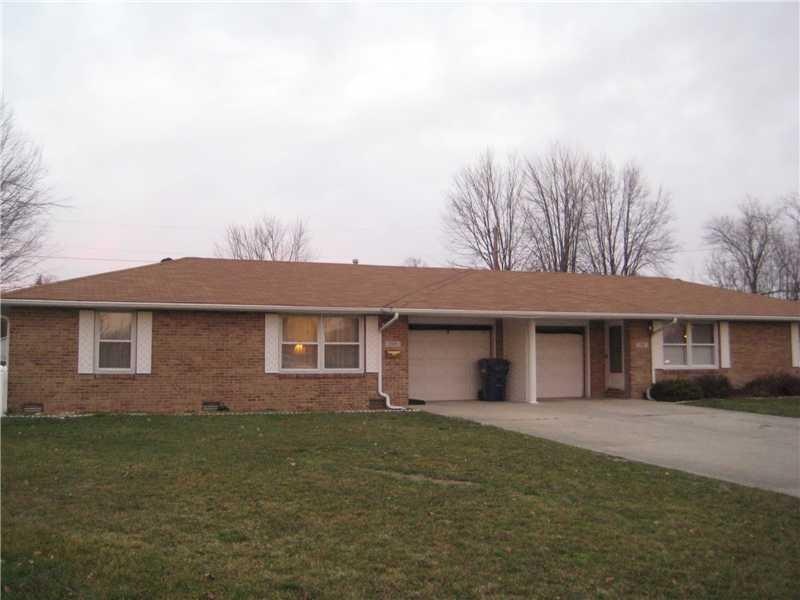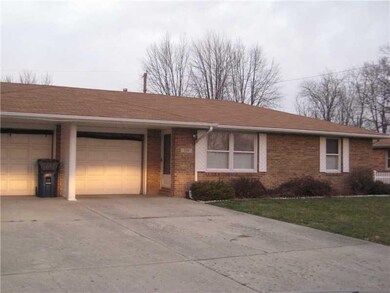
514 Piccadilli Rd Anderson, IN 46013
About This Home
As of March 2022Very nice brick duplex w/long-term tenants. Units are furnished with refrigerators and oven/range. Room sizes on this unit are approximately the same as 4106-4108 Mellen.
Last Agent to Sell the Property
Shirley Blaize
Carpenter, REALTORS® License #RB14024573 Listed on: 12/20/2012
Last Buyer's Agent
Rusty Hastings
Property Details
Home Type
Multi-Family
Est. Annual Taxes
$2,016
Year Built
1973
Lot Details
0
Listing Details
- Property Sub Type: Duplex
- Architectural Style: Ranch
- Property Type: Residential Income
- New Construction: No
- Tax Year: 2011
- Year Built: 1973
- Lot Size Acres: 0.39
- Structure Type: Duplex
- Subdivision Name: Hilltop Heights
- Inspection Warranties: Not Applicable
- Transaction Type: Sale
- Conversion: No
- MBR_AttributionContact: sblaize@sbcglobal.net
- Special Features: None
Interior Features
- Owner Pays: Ins Hazard, Insurance, Lawncare, Taxes
- Upper Level Sq Ft: 0
- SqFt Total: 0
Exterior Features
- Construction Materials: Brick
- Disclosures: Not Applicable
- List Price: 89900
Garage/Parking
- Unit Parking: 2 Car Garage
Utilities
- Utilities: Cable Connected, Gas, Sewer Connected, Water Connected
- Laundry Features: Connections All
- Security Features: Smoke Alarm
- Solid Waste: Yes
Fee Information
- Expenses: 3396
Lot Info
- Lot Features: Access
- Additional Parcels: No
- Lot Size Sq Ft: 112
- Parcel Number: 481230202026000003
- Acres: 1/4-1/2 Acre
Rental Info
- Tenant Pays: Cable TV, Electricity, Gas, Trash Collection
Multi Family
- Net Operating Income: 9804
- Gross Income: 13200
- Number Of Units Total: 2
Tax Info
- Tax Annual Amount: 2196
- Tax Block: 7
- Tax Lot: 157
- Semi Annual Property Tax Amt: 1098
- Tax Exemption: None
Ownership History
Purchase Details
Home Financials for this Owner
Home Financials are based on the most recent Mortgage that was taken out on this home.Similar Homes in Anderson, IN
Home Values in the Area
Average Home Value in this Area
Purchase History
| Date | Type | Sale Price | Title Company |
|---|---|---|---|
| Warranty Deed | $181,000 | Hall Render Killian Heath & Ly |
Mortgage History
| Date | Status | Loan Amount | Loan Type |
|---|---|---|---|
| Open | $135,750 | New Conventional |
Property History
| Date | Event | Price | Change | Sq Ft Price |
|---|---|---|---|---|
| 03/25/2022 03/25/22 | Sold | $181,000 | +0.6% | -- |
| 02/28/2022 02/28/22 | Pending | -- | -- | -- |
| 02/25/2022 02/25/22 | For Sale | $180,000 | +125.0% | -- |
| 04/05/2013 04/05/13 | Sold | $80,000 | -11.0% | -- |
| 02/25/2013 02/25/13 | Pending | -- | -- | -- |
| 12/20/2012 12/20/12 | For Sale | $89,900 | -- | -- |
Tax History Compared to Growth
Tax History
| Year | Tax Paid | Tax Assessment Tax Assessment Total Assessment is a certain percentage of the fair market value that is determined by local assessors to be the total taxable value of land and additions on the property. | Land | Improvement |
|---|---|---|---|---|
| 2024 | $2,016 | $90,700 | $14,600 | $76,100 |
| 2023 | $2,029 | $90,600 | $14,200 | $76,400 |
| 2022 | $2,051 | $91,600 | $14,000 | $77,600 |
| 2021 | $2,041 | $90,600 | $14,800 | $75,800 |
| 2020 | $2,049 | $90,600 | $14,000 | $76,600 |
| 2019 | $2,054 | $90,700 | $14,400 | $76,300 |
| 2018 | $2,424 | $104,900 | $17,600 | $87,300 |
| 2017 | $2,075 | $103,600 | $17,600 | $86,000 |
| 2016 | $2,214 | $110,500 | $18,000 | $92,500 |
| 2014 | $2,151 | $107,400 | $17,800 | $89,600 |
| 2013 | $2,151 | $109,800 | $17,800 | $92,000 |
Agents Affiliated with this Home
-
S
Seller's Agent in 2022
Stacy Herald
Keller Williams Indy Metro S
-
Z
Buyer's Agent in 2022
Zachary Erby
RE/MAX
-
S
Seller's Agent in 2013
Shirley Blaize
Carpenter, REALTORS®
-
R
Buyer's Agent in 2013
Rusty Hastings
Map
Source: MIBOR Broker Listing Cooperative®
MLS Number: 21208880
APN: 48-12-30-202-026.000-003
- 802 Piccadilly Rd
- 209 E 37th St
- 4117 Columbus Ave
- 318 Elva St
- 4210 Main St
- 4025 Main St
- 3631 Columbus Ave
- 128 E 36th St
- 3816 Saint Charles St
- 4505 Stratford Dr
- 300 E 34th St
- 0 W 42nd St
- 4316 London Ct
- 4206 Clark St
- 3907 Haverhill Dr
- 3826 Delaware St
- 217 Ringwood Way
- 237 Ringwood Way
- 114 Asbury Dr
- 3302 Columbus Ave

