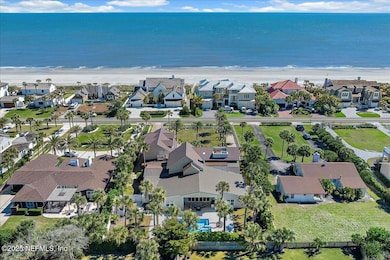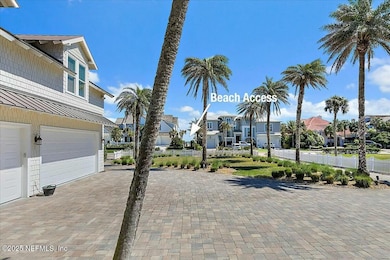514 Ponte Vedra Blvd Ponte Vedra Beach, FL 32082
Estimated payment $37,918/month
Highlights
- Ocean View
- Heated Spa
- Vaulted Ceiling
- Ponte Vedra Palm Valley - Rawlings Elementary School Rated A
- Deck
- Wood Flooring
About This Home
Rare Beachside Opportunity
With 110 feet of Boulevard frontage—a rare find in Ponte Vedra Beach—this fully renovated coastal retreat offers direct beach access just steps from your door. Set on 0.60 acres, the property blends timeless charm with modern upgrades: hurricane-rated windows, spray foam insulation, metal roof, updated plumbing/electrical, and a heated, salt-chlorinated pool.
A separate guest house and a rare 6-car heated/cooled garage offer space for entertaining, guests, or multi-generational living. Inside, enjoy ocean views, custom hardwood floors, and upscale finishes throughout. The owner's suite opens to a private backyard oasis.
Located between the prestigious Ponte Vedra Inn & Club and The Lodge & Club, this is more than a home—it's a lifestyle investment in one of Northeast Florida's most coveted communities.
Home Details
Home Type
- Single Family
Est. Annual Taxes
- $27,250
Year Built
- Built in 1939 | Remodeled
Lot Details
- 0.6 Acre Lot
- Lot Dimensions are 110' x 234'
- Property fronts a county road
- East Facing Home
- Property is Fully Fenced
Parking
- 6 Car Attached Garage
- Garage Door Opener
- Circular Driveway
Home Design
- Entry on the 1st floor
- Wood Frame Construction
- Metal Roof
- Wood Siding
Interior Spaces
- 5,664 Sq Ft Home
- 2-Story Property
- Wet Bar
- Furnished or left unfurnished upon request
- Built-In Features
- Vaulted Ceiling
- Ceiling Fan
- 2 Fireplaces
- Entrance Foyer
- Ocean Views
- Laundry on lower level
Kitchen
- Double Convection Oven
- Gas Range
- Microwave
- Freezer
- Ice Maker
- Dishwasher
- Disposal
Flooring
- Wood
- Tile
Bedrooms and Bathrooms
- 7 Bedrooms
- Split Bedroom Floorplan
- Walk-In Closet
- In-Law or Guest Suite
- Shower Only
Home Security
- Security Gate
- High Impact Windows
Pool
- Heated Spa
- In Ground Spa
- Gas Heated Pool
- Saltwater Pool
Outdoor Features
- Balcony
- Deck
- Outdoor Kitchen
- Front Porch
Additional Homes
- Accessory Dwelling Unit (ADU)
Schools
- Ponte Vedra Rawlings Elementary School
- Alice B. Landrum Middle School
- Ponte Vedra High School
Utilities
- Central Heating and Cooling System
- Underground Utilities
Community Details
- No Home Owners Association
- Ponte Vedra Beach Subdivision
Listing and Financial Details
- Assessor Parcel Number 0550000000
Map
Home Values in the Area
Average Home Value in this Area
Tax History
| Year | Tax Paid | Tax Assessment Tax Assessment Total Assessment is a certain percentage of the fair market value that is determined by local assessors to be the total taxable value of land and additions on the property. | Land | Improvement |
|---|---|---|---|---|
| 2025 | $26,762 | $2,213,120 | -- | -- |
| 2024 | $26,762 | $2,150,748 | -- | -- |
| 2023 | $26,762 | $2,088,105 | $0 | $0 |
| 2022 | $26,212 | $2,027,286 | $0 | $0 |
| 2021 | $26,749 | $1,968,239 | $0 | $0 |
| 2020 | $26,867 | $1,941,064 | $0 | $0 |
| 2019 | $27,461 | $1,897,423 | $0 | $0 |
| 2018 | $27,252 | $1,862,044 | $0 | $0 |
| 2017 | $27,188 | $1,823,745 | $0 | $0 |
| 2016 | $27,232 | $1,839,821 | $0 | $0 |
| 2015 | $23,452 | $1,548,205 | $0 | $0 |
| 2014 | $23,168 | $1,460,604 | $0 | $0 |
Property History
| Date | Event | Price | Change | Sq Ft Price |
|---|---|---|---|---|
| 08/07/2025 08/07/25 | Price Changed | $6,750,000 | -3.5% | $1,192 / Sq Ft |
| 06/17/2025 06/17/25 | Price Changed | $6,995,000 | -4.2% | $1,235 / Sq Ft |
| 03/17/2025 03/17/25 | For Sale | $7,300,000 | +528.0% | $1,289 / Sq Ft |
| 12/17/2023 12/17/23 | Off Market | $1,162,500 | -- | -- |
| 07/17/2012 07/17/12 | Sold | $1,162,500 | -16.7% | $301 / Sq Ft |
| 06/19/2012 06/19/12 | Pending | -- | -- | -- |
| 03/09/2012 03/09/12 | For Sale | $1,395,000 | -- | $362 / Sq Ft |
Purchase History
| Date | Type | Sale Price | Title Company |
|---|---|---|---|
| Warranty Deed | $1,162,500 | Bartlett Title Services Llc | |
| Interfamily Deed Transfer | -- | Attorney |
Mortgage History
| Date | Status | Loan Amount | Loan Type |
|---|---|---|---|
| Open | $1,381,221 | New Conventional | |
| Closed | $862,500 | Adjustable Rate Mortgage/ARM | |
| Previous Owner | $500,000 | Credit Line Revolving |
Source: realMLS (Northeast Florida Multiple Listing Service)
MLS Number: 2074862
APN: 055000-0000
- 505 Rutile Dr
- 505 Ponte Vedra Blvd
- 518 Rutile Dr
- 535 Lake Rd
- XXX Solana Rd
- 10 Lake Terrace
- 562 Ponte Vedra Blvd
- 348 Ponte Vedra Blvd
- 548 Lake Rd
- 463 Golf View Cir
- 44 Solana Rd
- 340 San Juan Dr
- 23 Corona Rd
- 54 Jackson Ave
- 331 Pablo Rd
- 721 Sandy Oaks Ct
- 64 Phillips Ave
- 104 Ponte Vedra Colony Cir Unit 104
- 554 Le Master Dr
- 15 Ponte Vedra Colony Cir
- 12 Maria Place
- 535 Lake Rd
- 562 Ponte Vedra Blvd
- 343 San Juan Dr
- 43 Jackson Ave
- 513 A1a N
- 611 Ponte Vedra Blvd Unit 125
- 564 A1a N
- 184 Summerfield Dr
- 46 Ponte Vedra Colony Cir
- 77 Sanchez Dr E
- 172 La Pasada Cir S
- 626 Ponte Vedra Blvd Unit B4
- 622 Ponte Vedra Blvd Unit D4
- 620 Ponte Vedra Blvd Unit E1
- 622 Ponte Vedra Blvd Unit D1
- 153 La Pasada Cir S
- 800 Ironwood Dr Unit 834
- 400 Sandiron Cir Unit 422
- 650 Ponte Vedra Blvd Unit E







