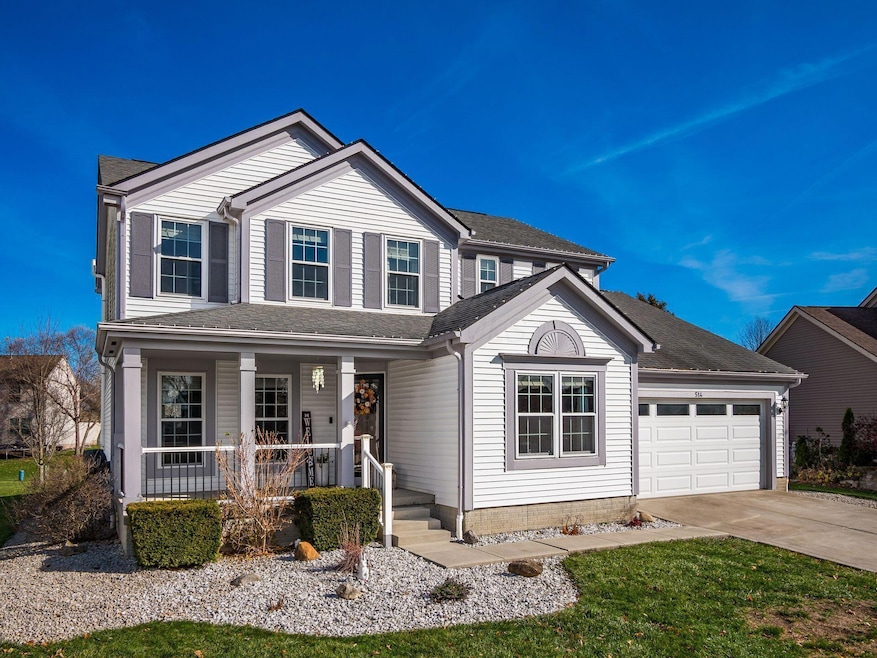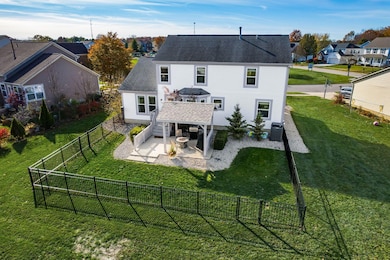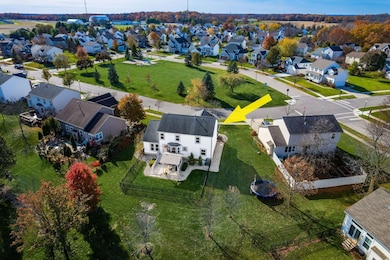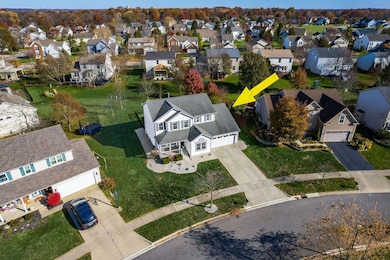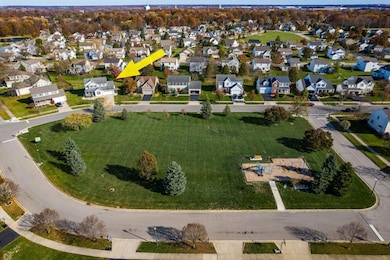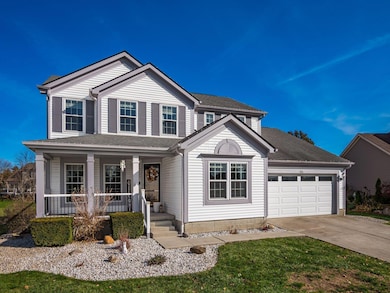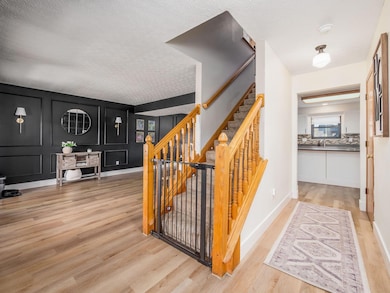514 Restoration Dr Marysville, OH 43040
Estimated payment $2,562/month
Highlights
- Great Room
- Fenced Yard
- Patio
- Edgewood Elementary School Rated A-
- 2 Car Attached Garage
- 1-minute walk to Butterfly Park
About This Home
Step into this beautifully maintained 4-bedroom, 2.5-bath home offering over 2,300 sq. ft. of thoughtfully designed space. Perfectly positioned in the sought-after Green Pastures subdivision—and directly across from serene Butterfly Park—this residence offers rare privacy with no front-facing neighbor and a beautiful, open view. The bright and modern first floor welcomes you with rich natural-wood LVP flooring, a dedicated home office, and an elegant formal living and dining area. The updated kitchen features crisp white cabinetry and stainless-steel appliances, opening seamlessly to an expansive 18' x 16' family room with a cozy gas fireplace. Upstairs, you'll find four spacious bedrooms, including a luxurious primary suite with a walk-in closet and a fully reimagined spa-style bathroom featuring a walk-in shower and dual-sink vanity. All bathrooms have been tastefully updated with modern finishes and walk-in showers for a clean, contemporary feel.
Step outside to enjoy a beautifully landscaped, fenced backyard—complete with a concrete patio and covered pergola, perfect for outdoor dining, entertaining, or simply relaxing while the kids play.
This home has been extensively updated since 2017, including: Replacement windows, HVAC system, Roof, Water softening system, Electrical outlets, Radon mitigation system, Fresh paint...and so much more. With its modern updates, generous living spaces, stunning yard, and unbeatable location, this home offers the comfort, convenience, and luxury every family is looking for. Move-in ready and built to impress—don't miss it!
Open House Schedule
-
Sunday, November 23, 20251:00 to 3:00 pm11/23/2025 1:00:00 PM +00:0011/23/2025 3:00:00 PM +00:00Hosted by: Cody AdamsAdd to Calendar
Home Details
Home Type
- Single Family
Est. Annual Taxes
- $3,340
Year Built
- Built in 1999
Lot Details
- 0.27 Acre Lot
- Fenced Yard
HOA Fees
- $14 Monthly HOA Fees
Parking
- 2 Car Attached Garage
- Garage Door Opener
- On-Street Parking
Home Design
- Poured Concrete
- Vinyl Siding
Interior Spaces
- 2,300 Sq Ft Home
- 2-Story Property
- Gas Log Fireplace
- Insulated Windows
- Great Room
- Family Room
Kitchen
- Electric Range
- Microwave
- Dishwasher
Flooring
- Carpet
- Laminate
- Vinyl
Bedrooms and Bathrooms
- 4 Bedrooms
Laundry
- Laundry on main level
- Electric Dryer Hookup
Basement
- Basement Fills Entire Space Under The House
- Crawl Space
Outdoor Features
- Patio
Utilities
- Forced Air Heating and Cooling System
- Heating System Uses Gas
- Water Filtration System
- Gas Water Heater
Listing and Financial Details
- Assessor Parcel Number 29-0019023-0780
Community Details
Overview
- Association Phone (614) 799-9800
- Sentry Mgt. HOA
Recreation
- Park
- Bike Trail
Map
Home Values in the Area
Average Home Value in this Area
Tax History
| Year | Tax Paid | Tax Assessment Tax Assessment Total Assessment is a certain percentage of the fair market value that is determined by local assessors to be the total taxable value of land and additions on the property. | Land | Improvement |
|---|---|---|---|---|
| 2024 | $3,340 | $128,240 | $15,290 | $112,950 |
| 2023 | $3,340 | $128,240 | $15,290 | $112,950 |
| 2022 | $4,049 | $98,840 | $15,290 | $83,550 |
| 2021 | $3,613 | $77,090 | $11,760 | $65,330 |
| 2020 | $3,607 | $77,090 | $11,760 | $65,330 |
| 2019 | $3,651 | $77,090 | $11,760 | $65,330 |
| 2018 | $3,474 | $68,320 | $10,300 | $58,020 |
| 2017 | $3,398 | $68,320 | $10,300 | $58,020 |
| 2016 | $3,386 | $68,320 | $10,300 | $58,020 |
| 2015 | $3,361 | $63,420 | $10,300 | $53,120 |
| 2014 | $3,361 | $63,420 | $10,300 | $53,120 |
| 2013 | $3,164 | $63,420 | $10,300 | $53,120 |
Property History
| Date | Event | Price | List to Sale | Price per Sq Ft | Prior Sale |
|---|---|---|---|---|---|
| 11/14/2025 11/14/25 | For Sale | $429,900 | +12.4% | $187 / Sq Ft | |
| 08/01/2023 08/01/23 | Sold | $382,500 | -3.2% | $166 / Sq Ft | View Prior Sale |
| 06/17/2023 06/17/23 | For Sale | $395,000 | +71.8% | $172 / Sq Ft | |
| 10/13/2017 10/13/17 | Sold | $229,900 | -11.5% | $101 / Sq Ft | View Prior Sale |
| 09/13/2017 09/13/17 | Pending | -- | -- | -- | |
| 06/23/2017 06/23/17 | For Sale | $259,900 | -- | $115 / Sq Ft |
Purchase History
| Date | Type | Sale Price | Title Company |
|---|---|---|---|
| Deed | $382,500 | First Ohio Title | |
| Deed | $229,900 | -- | |
| Deed | $194,420 | -- |
Mortgage History
| Date | Status | Loan Amount | Loan Type |
|---|---|---|---|
| Open | $382,500 | VA | |
| Previous Owner | $155,500 | New Conventional |
Source: Columbus and Central Ohio Regional MLS
MLS Number: 225043065
APN: 29-0019023-0780
- 521 Dove St
- 1530 Carmel Dr
- 415 Retreat Ln Unit 415
- 275 Restoration Dr
- 633 Rainbow Dr
- 403 Palm Dr
- 279 Shepherd Ln
- 250 Emmaus Rd
- 272 Shepherd Ln
- 1042 Van Kirk Dr
- Portico Plan at The Residences at Bethel Woods
- Promenade Plan at The Residences at Bethel Woods
- Palazzo Plan at The Residences at Bethel Woods
- 1537 Bethel Wds Blvd
- 366 Hickory Dr
- 1544 Bethel Woods Blvd
- 1220 Ashford Dr
- 840 Autumn Chase Ln
- 876 Hickory Hill Dr
- 820 Timbers Edge
- 1135 Spring St
- 179 Emmaus Rd
- 12-14 Grove Ct Unit 24 Grove Court
- 601 Kenny Ln
- 705 Kenny Ln
- 376 Rosehill Dr
- 638 Milford Ave
- 270 Stocksdale Dr
- 775 Watermill Place
- 436 W 3rd St
- 1600 Milington Way
- 211 E 5th St Unit Left Upper
- 200 Gallery Dr
- 1211 Sassafras Ln
- 123 Taylor Ave
- 524 Corbel Dr
- 1550 Day Break Lp
- 300 Iron Way
- 1001 Columbus Ave
- 780 Doss Dr
