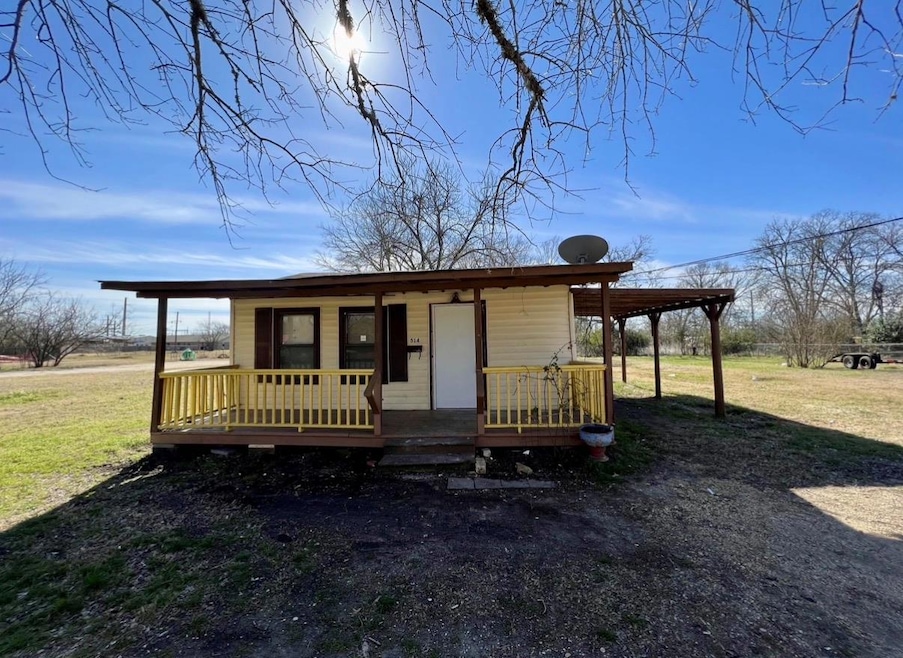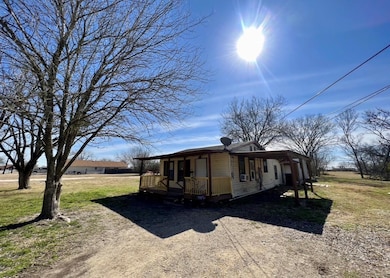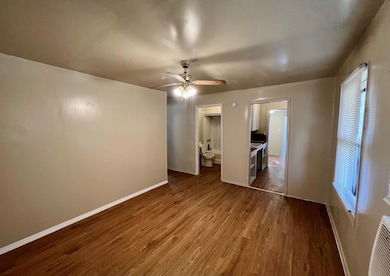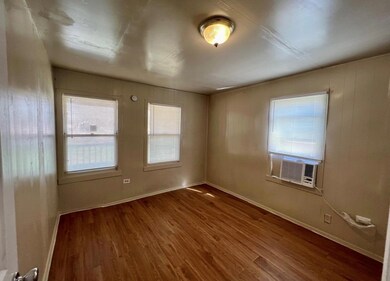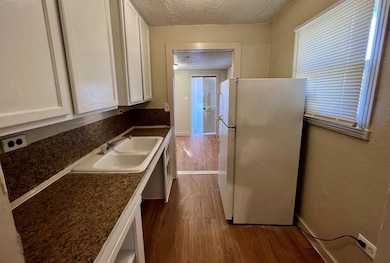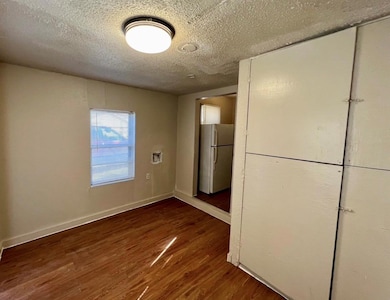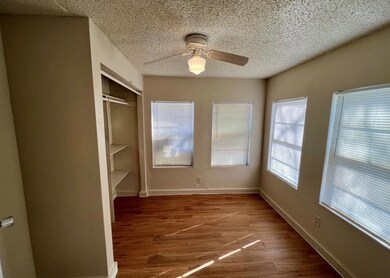514 Ruddy St Unit A Lockhart, TX 78644
3
Beds
1
Bath
1,490
Sq Ft
0.39
Acres
Highlights
- Front Porch
- Ceiling Fan
- Vinyl Flooring
- 1-Story Property
- Dogs and Cats Allowed
- Southwest Facing Home
About This Home
Deposit special is $300 for well qualified applicants! This quaint 3 bed/1 bath house on a nice size lot is located in Lockhart, TX. This home features no carpet, front porch, carport, close to downtown, shopping center, HEB, restaurants, and more!
Listing Agent
Charles Harrison Brokerage Phone: (833) 600-7511 License #0747375 Listed on: 12/07/2025
Home Details
Home Type
- Single Family
Est. Annual Taxes
- $5,497
Year Built
- Built in 1940
Lot Details
- 0.39 Acre Lot
- Southwest Facing Home
- Few Trees
Interior Spaces
- 1,490 Sq Ft Home
- 1-Story Property
- Ceiling Fan
- Oven
Flooring
- Linoleum
- Vinyl
Bedrooms and Bathrooms
- 3 Main Level Bedrooms
- 1 Full Bathroom
Parking
- 2 Parking Spaces
- Carport
Schools
- Navarro Elementary School
- Lockhart Middle School
- Lockhart High School
Additional Features
- Front Porch
- Cooling System Mounted To A Wall/Window
Listing and Financial Details
- Security Deposit $300
- Tenant pays for all utilities
- 12 Month Lease Term
- $75 Application Fee
- Assessor Parcel Number 20549
- Tax Block 2
Community Details
Overview
- Trinity Add Rev Subdivision
- Property managed by Southwest Leasing Solutions
Pet Policy
- Limit on the number of pets
- Pet Deposit $350
- Dogs and Cats Allowed
- Breed Restrictions
- Large pets allowed
Map
Source: Unlock MLS (Austin Board of REALTORS®)
MLS Number: 4477465
APN: 20549
Nearby Homes
- 905 Luann Ln
- 820 Chihuahua St
- 813 Chihuahua St
- 1208 4th St
- 810 Mora St
- 000 State Park Rd
- TBD Torres St
- 609 Cottonwood St
- 1200 Torres St
- 738 Chihuahua St
- 1409 4th St
- 1411 S Commerce St
- 1309 Blackjack
- 1414 5th St
- 730 Chihuahua St
- 607 Garcia St
- 302 N Richland Dr
- 0 State Park Rd Unit 24711249
- 604 Juarez St
- 200 Addison Place
- 1115 Neches St
- 823 Monterrey St
- 740 Trinity St Unit Backyard Studio Apt
- 817 5th
- 720 Neches St
- 45 Trinity Cir
- 1711 Windsor Blvd
- 622 Trinity St
- 1200 Meadow Park
- 320 Belmont Place
- 332 Saint Thomas St
- 908 S Guadalupe St
- 830 Ross Cir
- 314 Addison Place
- 614 E Live Oak St
- 1302 Camden Ln
- 1510 S Medina St Unit B
- 1510 S Medina St Unit A
- 1295 Harper Trail
- 795 Vogel Dr
