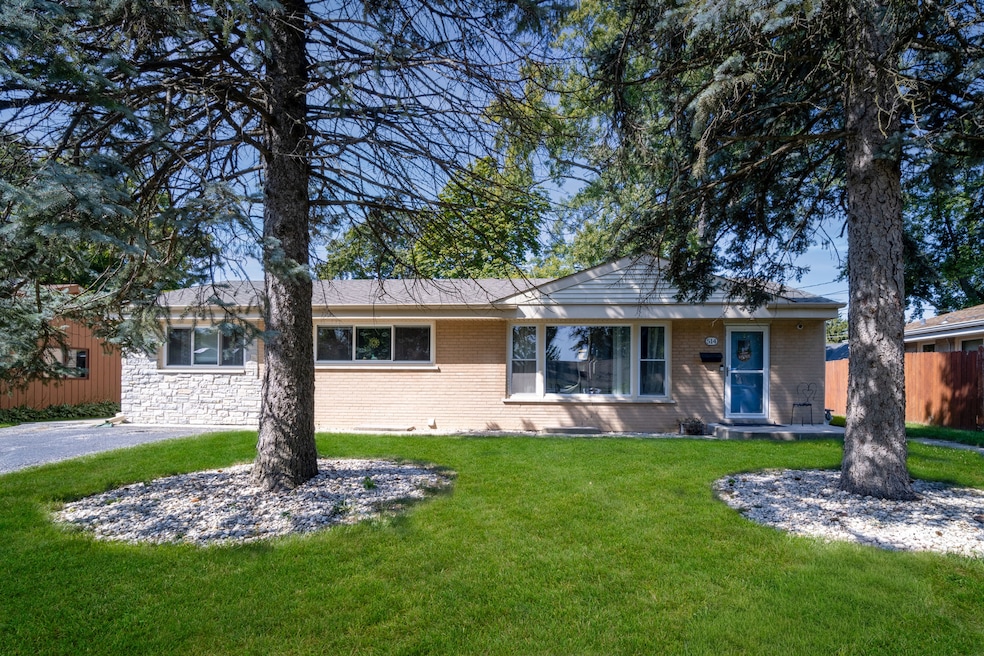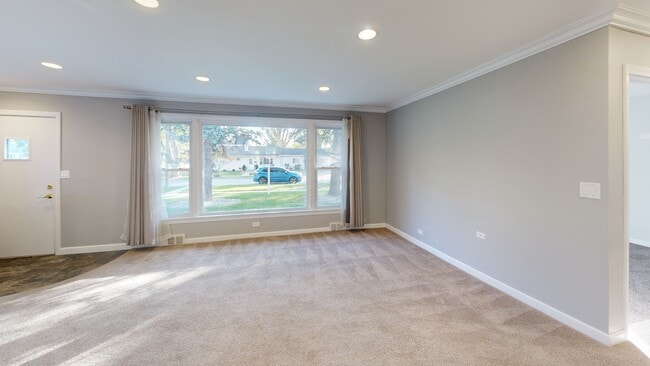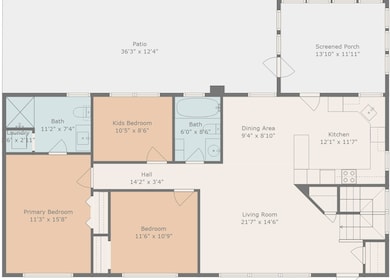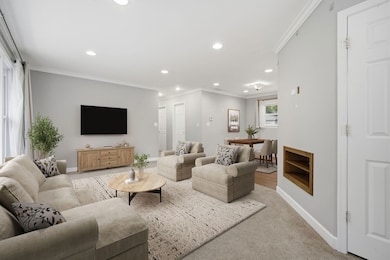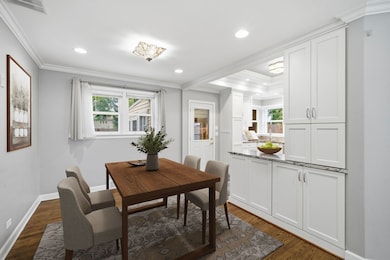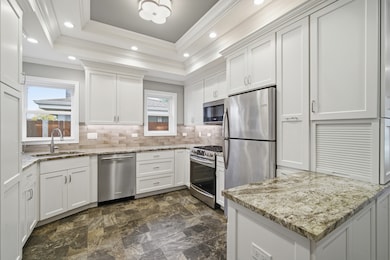
514 S 4th Ave Des Plaines, IL 60016
Estimated payment $2,924/month
Highlights
- Property is near a park
- Recreation Room
- Community Pool
- Terrace Elementary School Rated A-
- Ranch Style House
- Tennis Courts
About This Home
MULTIPLE OFFERS RECEIVED. HIGHEST AND BEST DUE TUESDAY NOV 4 at 5pm Welcome home to this charming brick ranch in a great Des Plaines location! You'll love how convenient it is-just a short walk to several parks, close to schools, and not far from the Metra for easy commuting. Inside, you'll find 4 bedrooms (3 on the main level and one in the full finished basement) and 3 full baths, including a comfortable primary suite with a walk-in shower. The updated kitchen features beautiful Amish cabinetry, combining warmth and craftsmanship with modern style. The laundry is right on the main level, and there's even a whole-house fan for added comfort. Enjoy relaxing in the bright three-season room overlooking the spacious yard, perfect for gardening, play, or summer get-togethers. With a 2-car garage, newer roof and windows, and a location that's tough to beat, this home truly has it all.
Listing Agent
@properties Christie?s International Real Estate License #471010418 Listed on: 10/24/2025

Home Details
Home Type
- Single Family
Est. Annual Taxes
- $6,591
Year Built
- Built in 1954 | Remodeled in 2019
Lot Details
- Lot Dimensions are 70x133
- Paved or Partially Paved Lot
Parking
- 2 Car Garage
- Driveway
- Parking Included in Price
Home Design
- Ranch Style House
- Brick Exterior Construction
- Asphalt Roof
- Concrete Perimeter Foundation
Interior Spaces
- 1,787 Sq Ft Home
- ENERGY STAR Qualified Windows
- Window Screens
- Family Room
- Living Room
- Formal Dining Room
- Recreation Room
- Workshop
- Storage Room
- Utility Room with Study Area
- Carpet
Kitchen
- Range
- Microwave
- Dishwasher
- Stainless Steel Appliances
- Disposal
Bedrooms and Bathrooms
- 4 Bedrooms
- 4 Potential Bedrooms
- 3 Full Bathrooms
Laundry
- Laundry Room
- Dryer
- Washer
Basement
- Basement Fills Entire Space Under The House
- Finished Basement Bathroom
Schools
- Terrace Elementary School
- Chippewa Middle School
- Maine West High School
Utilities
- Forced Air Heating and Cooling System
- Heating System Uses Natural Gas
- 200+ Amp Service
Additional Features
- Handicap Shower
- Enclosed Patio or Porch
- Property is near a park
Community Details
Overview
- Ranch
Recreation
- Tennis Courts
- Community Pool
Matterport 3D Tour
Floorplans
Map
Home Values in the Area
Average Home Value in this Area
Tax History
| Year | Tax Paid | Tax Assessment Tax Assessment Total Assessment is a certain percentage of the fair market value that is determined by local assessors to be the total taxable value of land and additions on the property. | Land | Improvement |
|---|---|---|---|---|
| 2024 | $6,591 | $25,001 | $6,965 | $18,036 |
| 2023 | $6,433 | $25,001 | $6,965 | $18,036 |
| 2022 | $6,433 | $25,001 | $6,965 | $18,036 |
| 2021 | $5,830 | $18,966 | $5,571 | $13,395 |
| 2020 | $5,731 | $18,966 | $5,571 | $13,395 |
| 2019 | $5,671 | $21,074 | $5,571 | $15,503 |
| 2018 | $5,799 | $19,389 | $4,875 | $14,514 |
| 2017 | $5,696 | $19,389 | $4,875 | $14,514 |
| 2016 | $5,388 | $19,389 | $4,875 | $14,514 |
| 2015 | $6,087 | $20,136 | $4,178 | $15,958 |
| 2014 | $5,959 | $20,136 | $4,178 | $15,958 |
| 2013 | $4,510 | $20,136 | $4,178 | $15,958 |
Property History
| Date | Event | Price | List to Sale | Price per Sq Ft | Prior Sale |
|---|---|---|---|---|---|
| 11/04/2025 11/04/25 | Pending | -- | -- | -- | |
| 10/31/2025 10/31/25 | Price Changed | $449,900 | -3.2% | $252 / Sq Ft | |
| 10/24/2025 10/24/25 | For Sale | $464,900 | 0.0% | $260 / Sq Ft | |
| 10/24/2025 10/24/25 | Price Changed | $464,900 | +132.5% | $260 / Sq Ft | |
| 10/23/2013 10/23/13 | Sold | $200,000 | -9.0% | $202 / Sq Ft | View Prior Sale |
| 08/26/2013 08/26/13 | Pending | -- | -- | -- | |
| 04/15/2013 04/15/13 | For Sale | $219,900 | -- | $223 / Sq Ft |
Purchase History
| Date | Type | Sale Price | Title Company |
|---|---|---|---|
| Interfamily Deed Transfer | -- | None Available | |
| Deed | $200,000 | Nat | |
| Interfamily Deed Transfer | -- | -- |
About the Listing Agent

Meet Mike Stangel: Your Trusted Real Estate Expert
For over 25 years, Mike Stangel, a licensed real estate broker, has been a driving force in Chicago's real estate landscape, fueled by his entrepreneurial spirit and a genuine desire to make a difference in his clients' lives. With a commitment to exceeding expectations, Mike combines his extensive resources and in-depth market knowledge to guide clients seamlessly through their buying and selling journeys.
What sets Mike apart
Michael's Other Listings
Source: Midwest Real Estate Data (MRED)
MLS Number: 12466470
APN: 09-18-404-034-0000
- 879 North Ave
- 890 North Ave
- 1057 Hollywood Ave
- 321 Woodbridge St
- 714 E Thacker St
- 508 Crestwood Dr
- 881 E Thacker St
- 474 E Washington St
- 648 1st Ave
- 543 Columbia Ave
- 858 E Grant Dr
- 911 E Villa Dr
- 390 S Western Ave Unit 604
- 520 E Thacker St
- 370 S Western Ave Unit 505
- 1177 Colfax Ave
- 434 E Thacker St
- 906 Alfini Dr
- 1258 Brown St Unit 302
- 1279 Harding Ave Unit 3D
